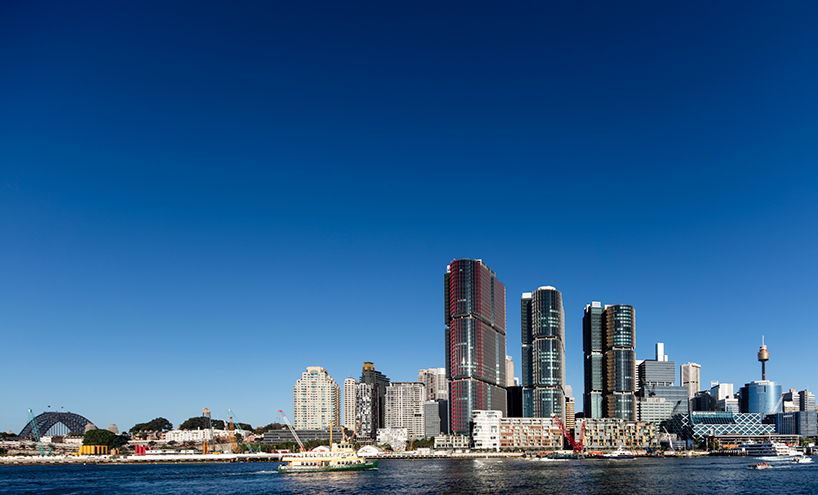
Bicycle Hotel Lillestrøm / Various Architects
Norway has set ambitious targets for environmental and sustainable future. An increasing number of railway stations will now have a bicycle hotel, to promote the use of bicycles. On Monday 10 October 2016 the Lillestrøm Bicycle Hotel opened in the city that has been frequently voted Norway ́s best cycling city.



