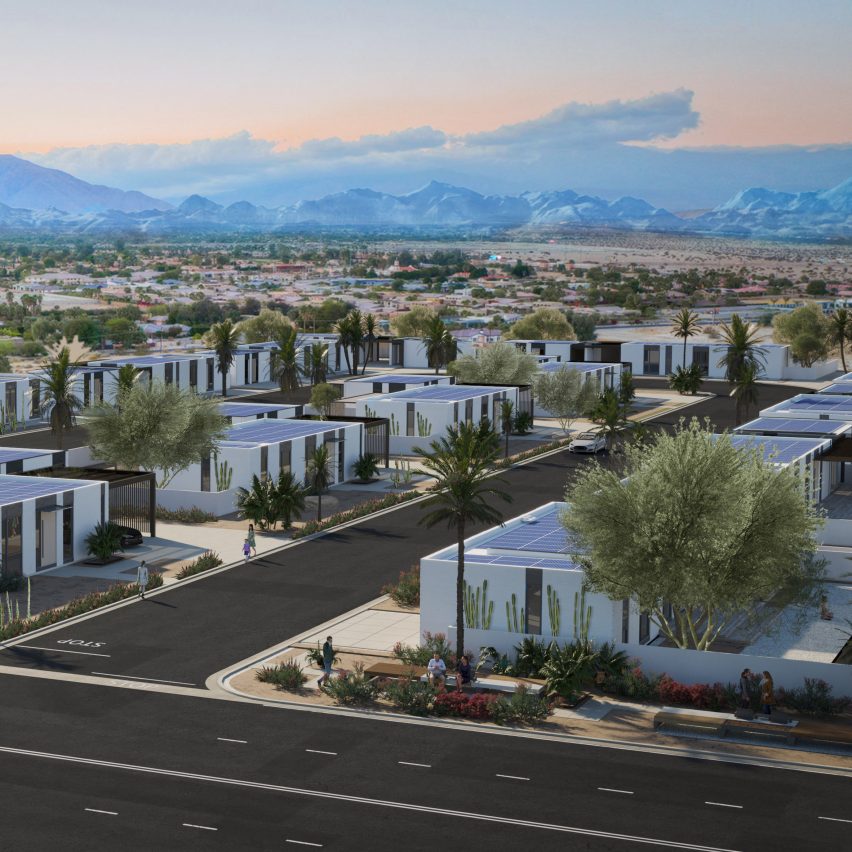
Suspended Pavilion / TJAD Original Design Studio
The Suspended Pavilion is located on the Bank of Maozhou River in Bao’an District, Shen Zhen. The original site is cut into two landscape zones by a transverse embankment top road, one near the water bank, the other a low-lying green space. The design takes the integration of context as the starting point to create a large landscape system of architectural landscape integration. The north side of the embankment road was originally a low-lying green space. Through the concept of sponge city, it is supposed to connect the low-lying green space and create an ecological rainwater wetland. Through the linkage of the water system on rainy days, the collected rainwater can freely infiltrate into the land, replenish the groundwater and increase the catchment area. In the low-lying wetland, aquatic plants and water-resistant trees are planted to form a characteristic landscape environment.

