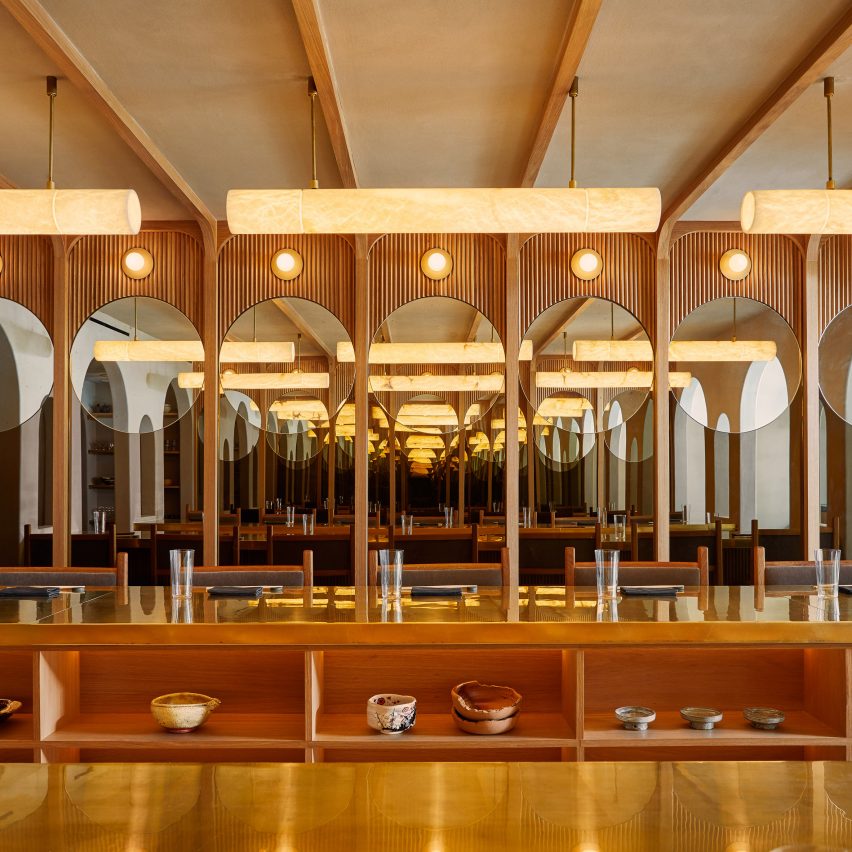Facing a reservoir built to store agricultural water, the site is recovering its primitive landscape day by day and trying to resemble a natural lake. This place might have formed a natural boundary with waters along a slope. But one day, humans hands found the place, and they cut paths through it and laid out stone walls along these paths to impose a hierarchy on the land. Inevitably, however, a development rush that can be commonly found in any suburb areas came in. Such a situation requested to establish a new relationship between architecture and land as well as architecture and architecture.


