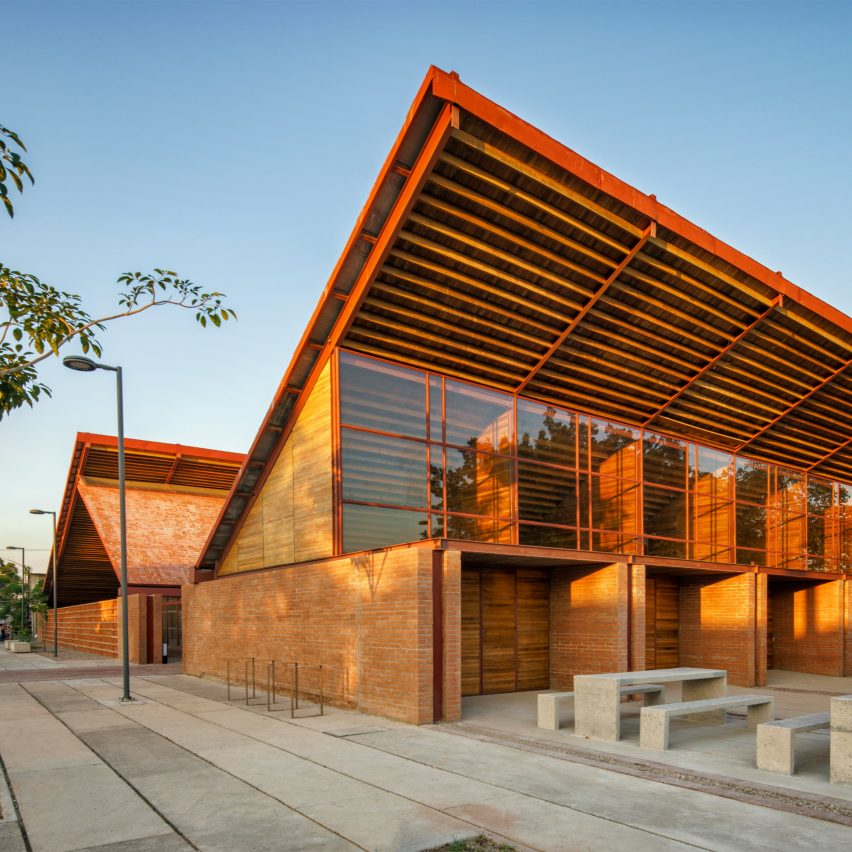
Mexican studio Colectivo C733 has created a brick music school in Nacajuca, Mexico that includes two structures and a lofty, cantilevered roof made of coconut wood.
The Mexico City-based collective completed the 1,325-square metre (120-square metre) Casa de Música in 2021.
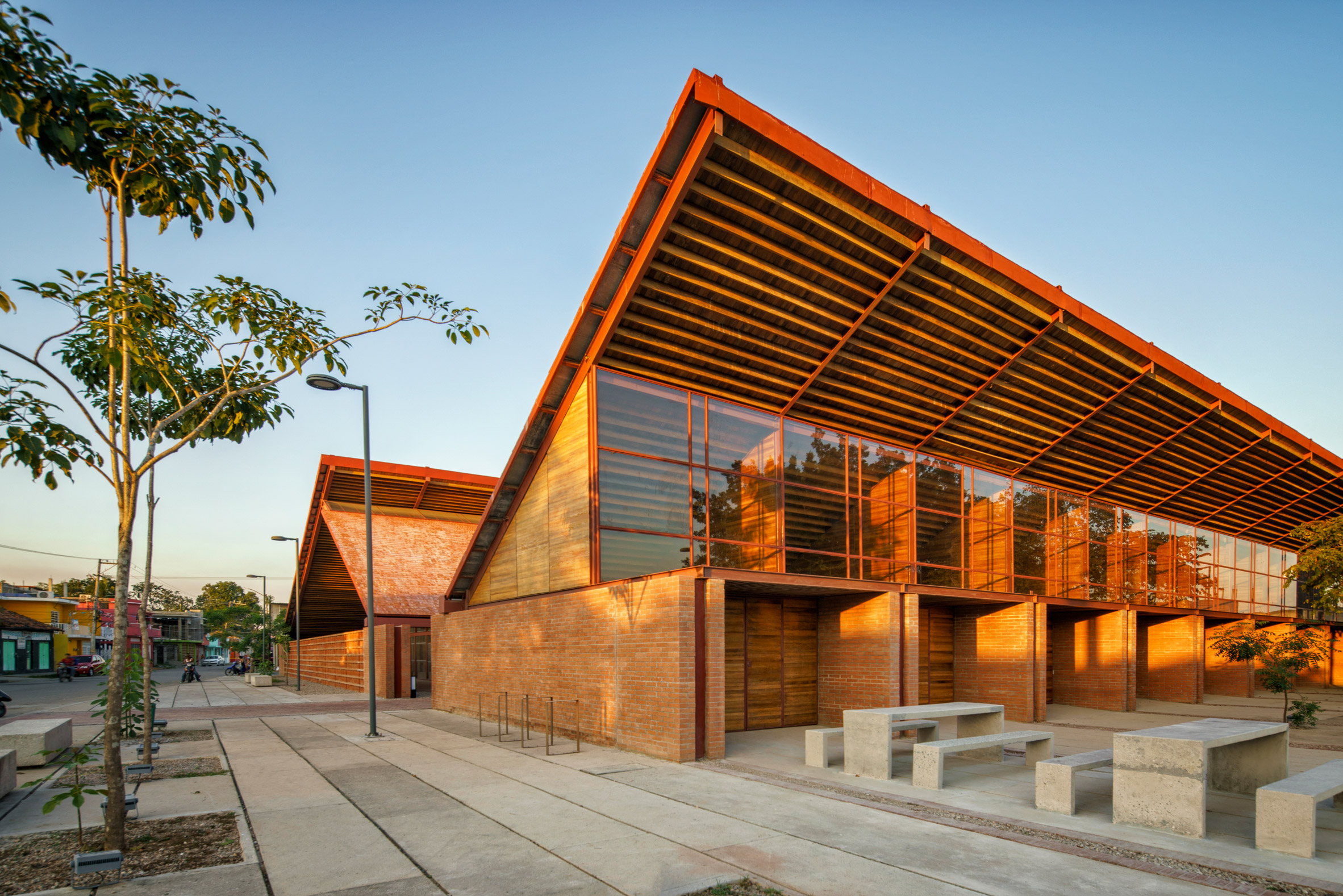
The facility is part of the state’s urban development program and “provides a space for social gatherings with warm materials and natural ventilation, while musicians benefit from spacious, isolated classrooms with state-of-the-art equipment,” C733 told Dezeen.
Casa de Música is composed of two volumes connected by a public boulevard.
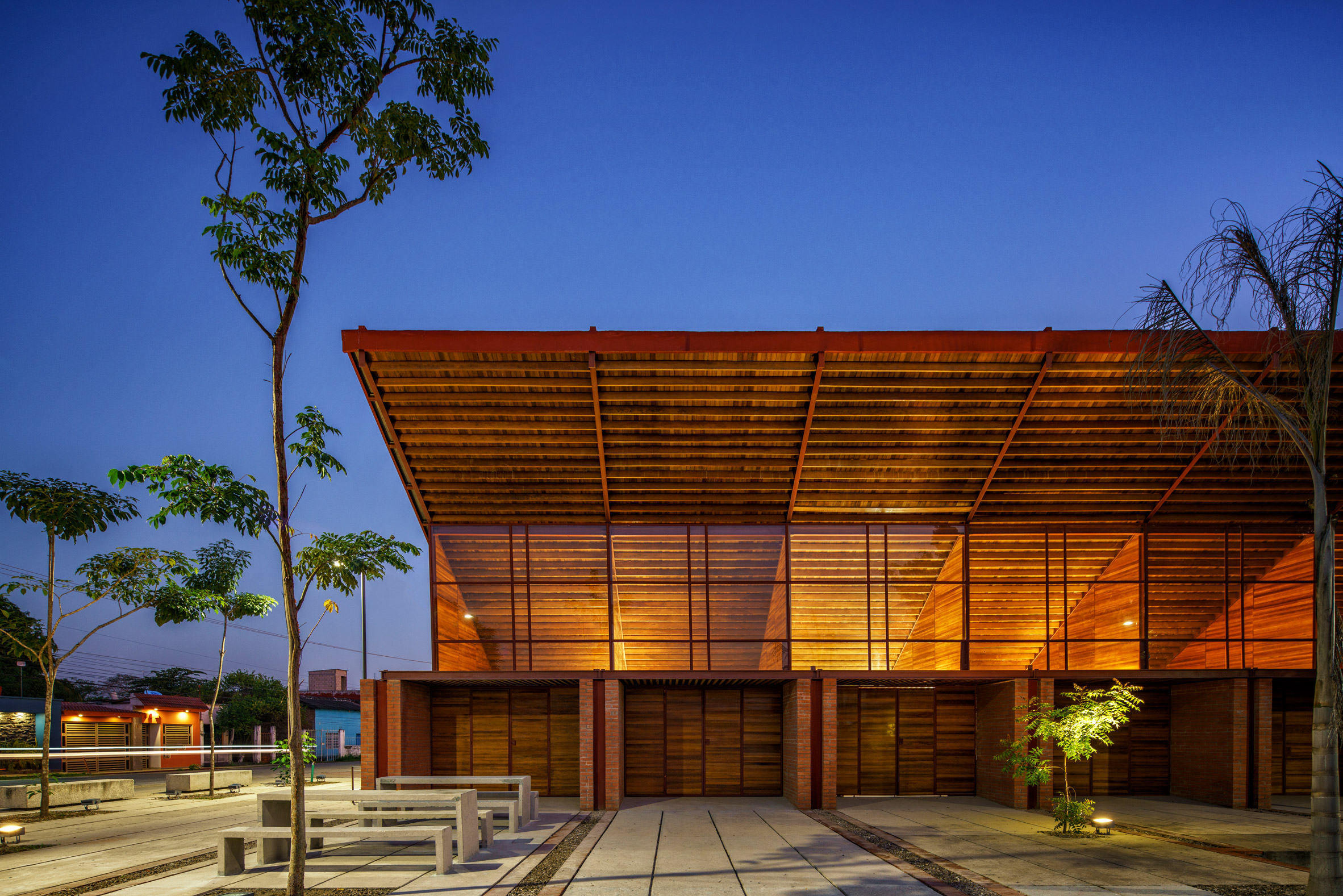
The larger volume – an open-plan community centre built on the foundations of a previous structure – boasts a large offset gable roof with one roof plane extending past the ridge line and cantilevering over a skylight and the opposite roof plane.
The north and south sides are supported by a series of double brick walls that hold the 24-metre trusses. The west end is transparent with rectangular glass panels shielded from the street by a porous brick screen, while the east end holds a service core.
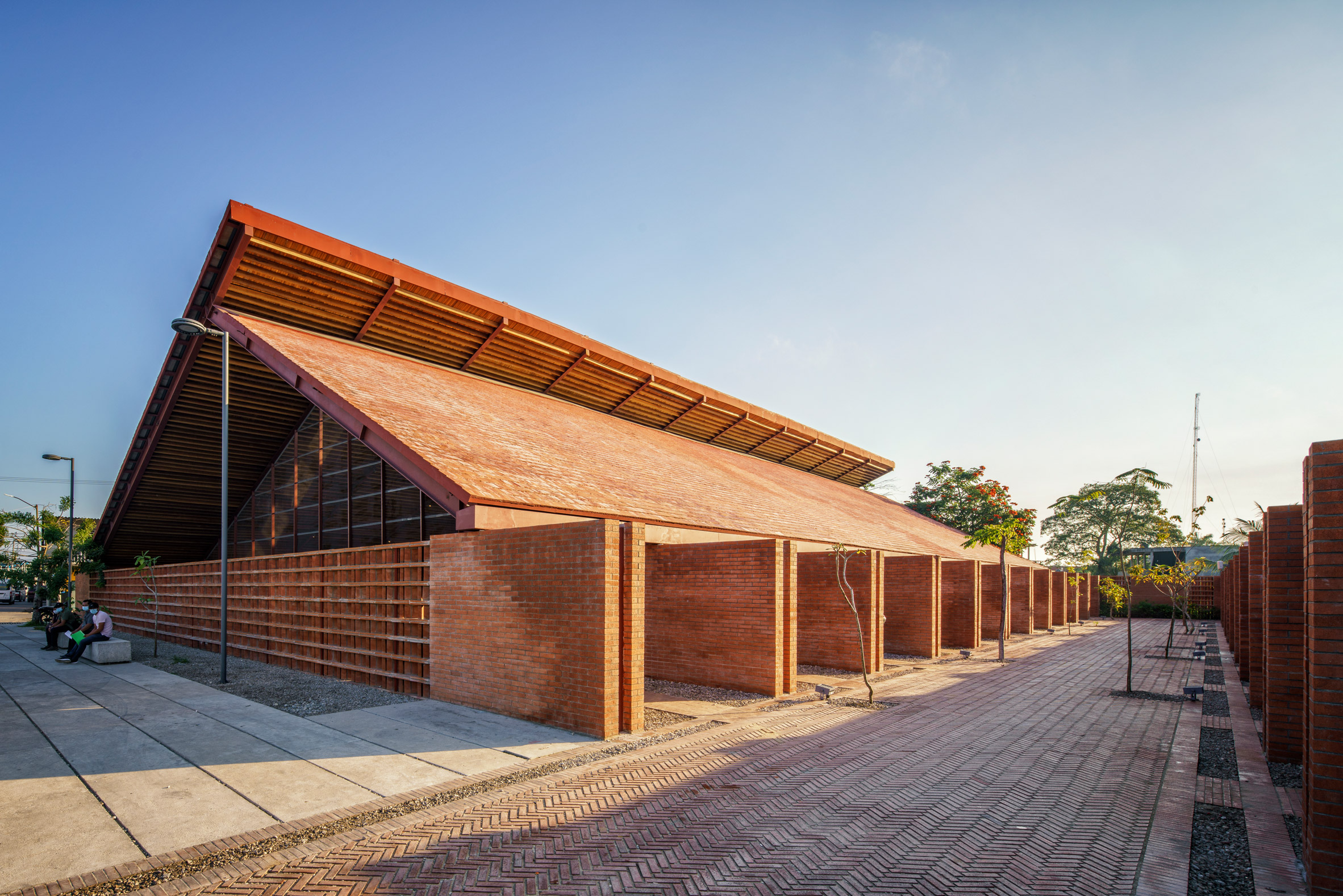
The social space also holds a mezzanine stage for workshops and local musicians.
The smaller volume is the music school — consisting of eight classrooms, a cafeteria, restrooms and management offices — that reflects the rhythm of the community centre’s structure through compact spaces arranged in a line.
“The sloping roof of the building creates a double-height space in each of these areas, with an upper terrace offering views of the treetops,” the team said.
Both buildings feature local coconut wood, brick partitions, and clay tiles that provide warmth, natural freshness, and acoustic control. Wooden doors open between each structural bay, creating a loggia-like complex that opens the facility to the public.
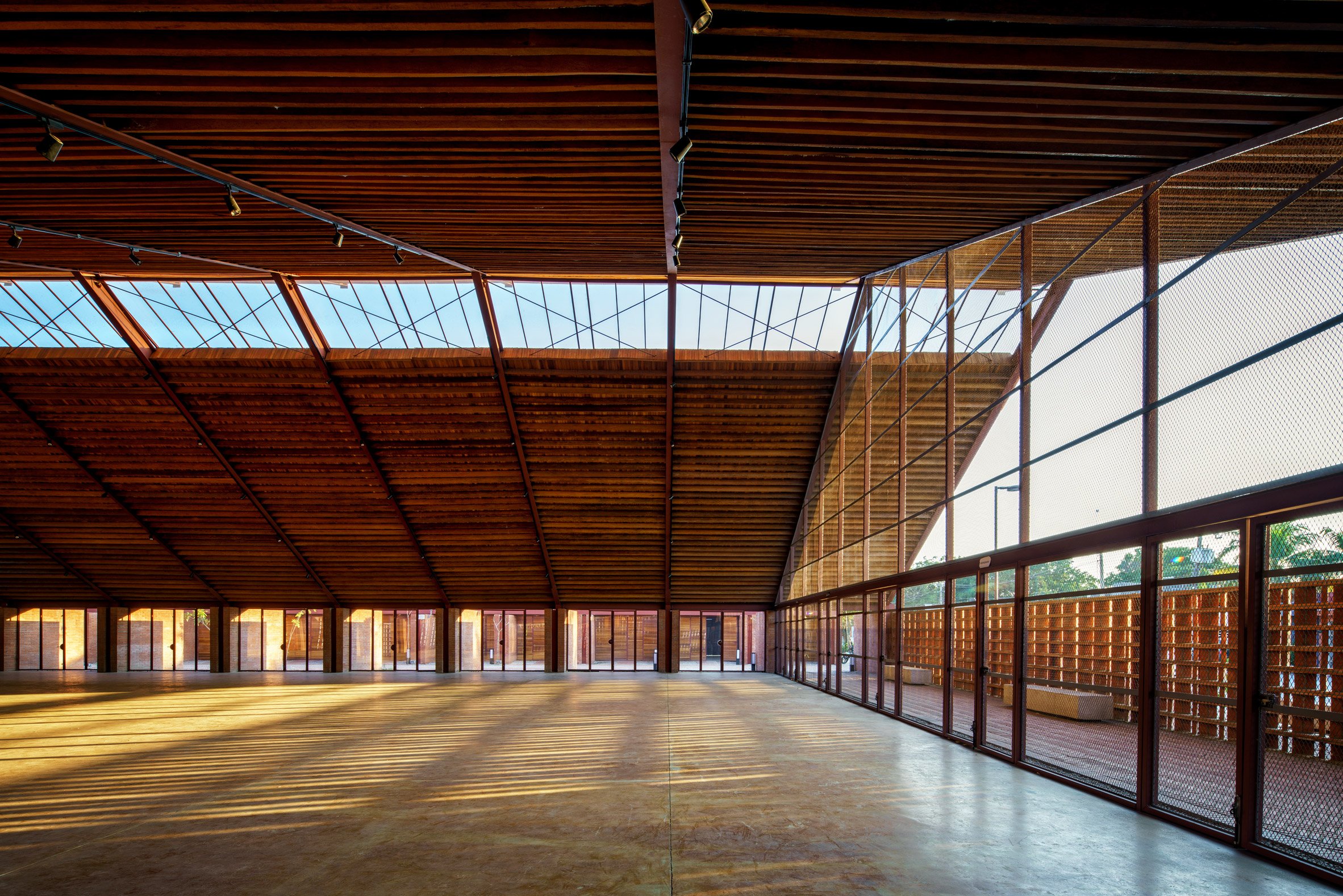
“The project draws inspiration from the traditional Mesoamerican pocho dance and contemporary expressions, incorporating warm materials, natural ventilation, and a focus on local resources to create a space that pays tribute to its location and enhances existing elements,” the team said.
The team looked beyond the site to prioritize the land on which the centre sits.
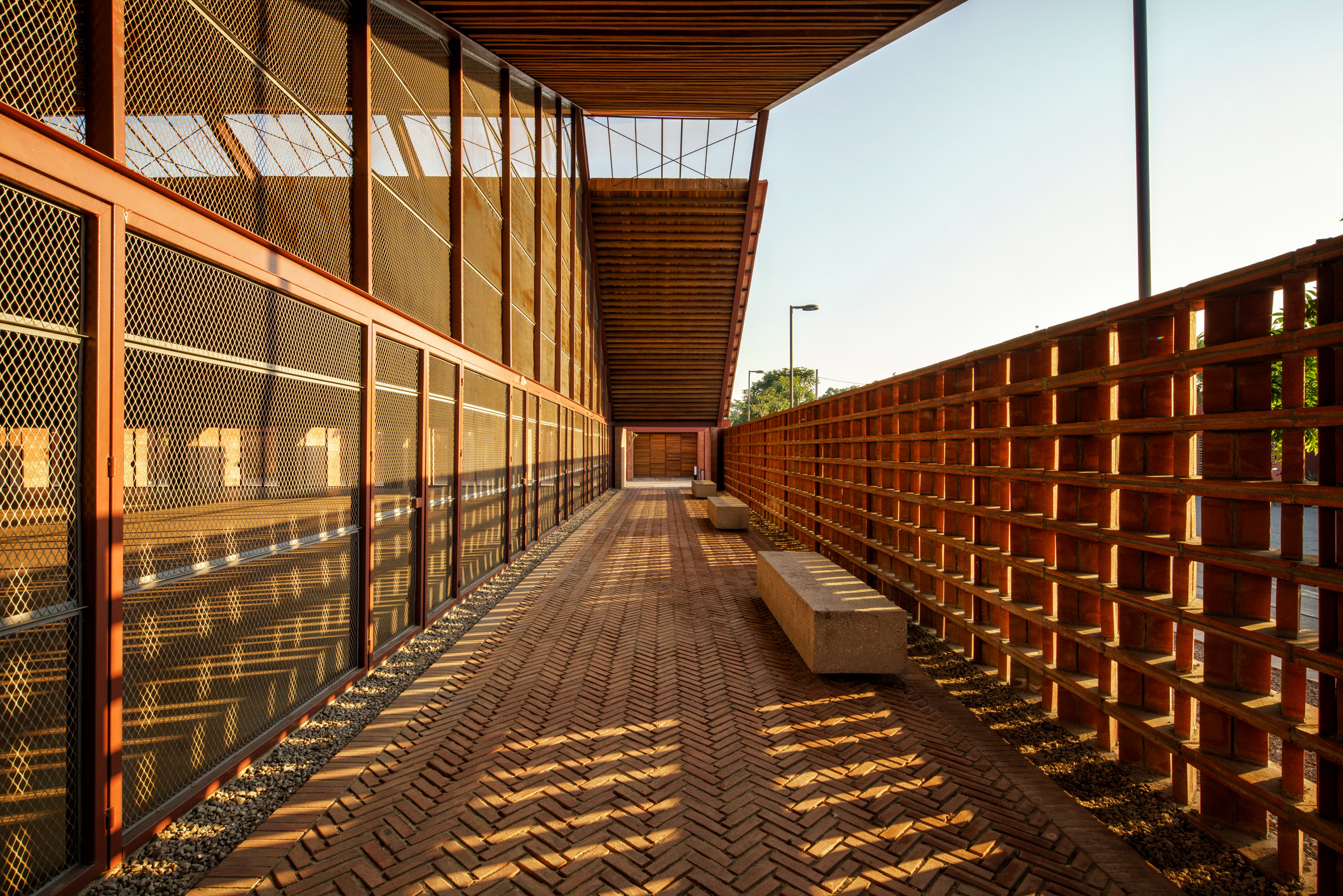
“It is essential that projects pay tribute to their location, particularly when they have the potential to highlight what already exists,” the team said.
The project faces a polluted creek; but the roof directs and collects rainwater, filtering it for use in restrooms, passing it through biodigesters and biofilters in a wetland-type treatment and discharging clean water into the local river as a water management alternative.
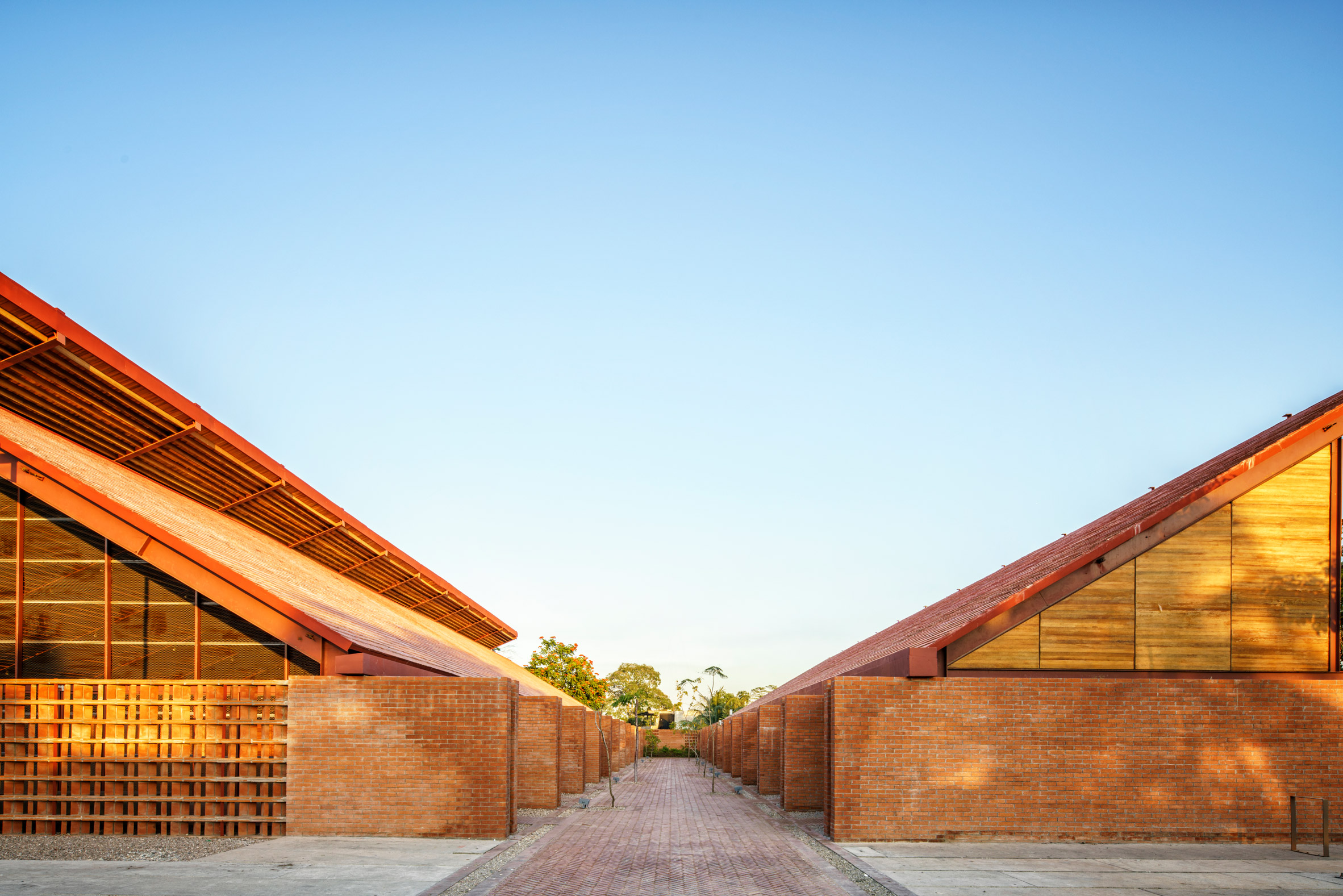
The locally sourced coconut wood captures carbon dioxide, generates a smaller carbon footprint than other materials and promotes both craftsmanship and employment for the local workforce.
C733 includes designers Gabriela Carrillo, Carlos Facio, Eric Valdez, Israel Espín and José Amozurrutia
In Matamoros just off the Texas-Mexico border, C733 created a brick shopping centre with inverted trapezoidal roof forms. Other projects with timber roofs in Mexico include a holiday home in Avándaro by Estudio MMX.
The photography is by Yoshihiro Koitani.
Project credits:
Colectivo C733: Gabriela Carrillo, Eric Valdez, Israel Espín, José Amozurrutia, Carlos Facio (TO)
Design team: Álvaro Martínez, Fernando Venado, Eduardo Palomino
Executive architect: Leticia Sánchez, Victor Arriata
Structures: LABG (Eric Valdez), GIEE, GECCO Ingeniería
Electrical and mechanical engineering: Enrique Zenón
Landscape architects: Taller de Paisaje Hugo Sánchez
Other consultants: Carlos Hano, Laurent Herbiet
Contractor: Francisco Tripp – Grupo Plarciac
Client: SEDATU, Municipio de Nacajuca
The post Colectivo C733 tops brick music school with soaring timber roof in Mexico appeared first on Dezeen.
