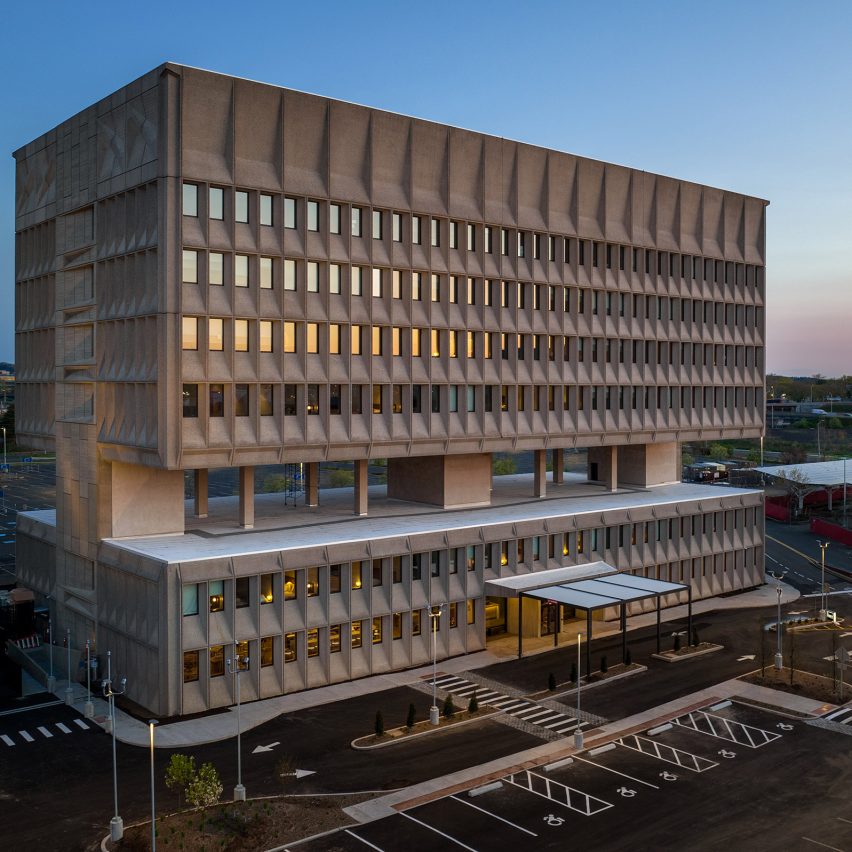
As part of our review of the year, Americas editor Ben Dreith recaps the architectural projects completed in the United States in 2022 that drew the admiration – and ire – of Dezeen readers.
Though single-family residences and skyscrapers often attract the most attention, we’ve selected projects from a variety of categories that were popular on Dezeen in 2022.
From luxury real estate to buildings constructed from decades-old modernist designs, here are 10 US architecture stories from 2022:
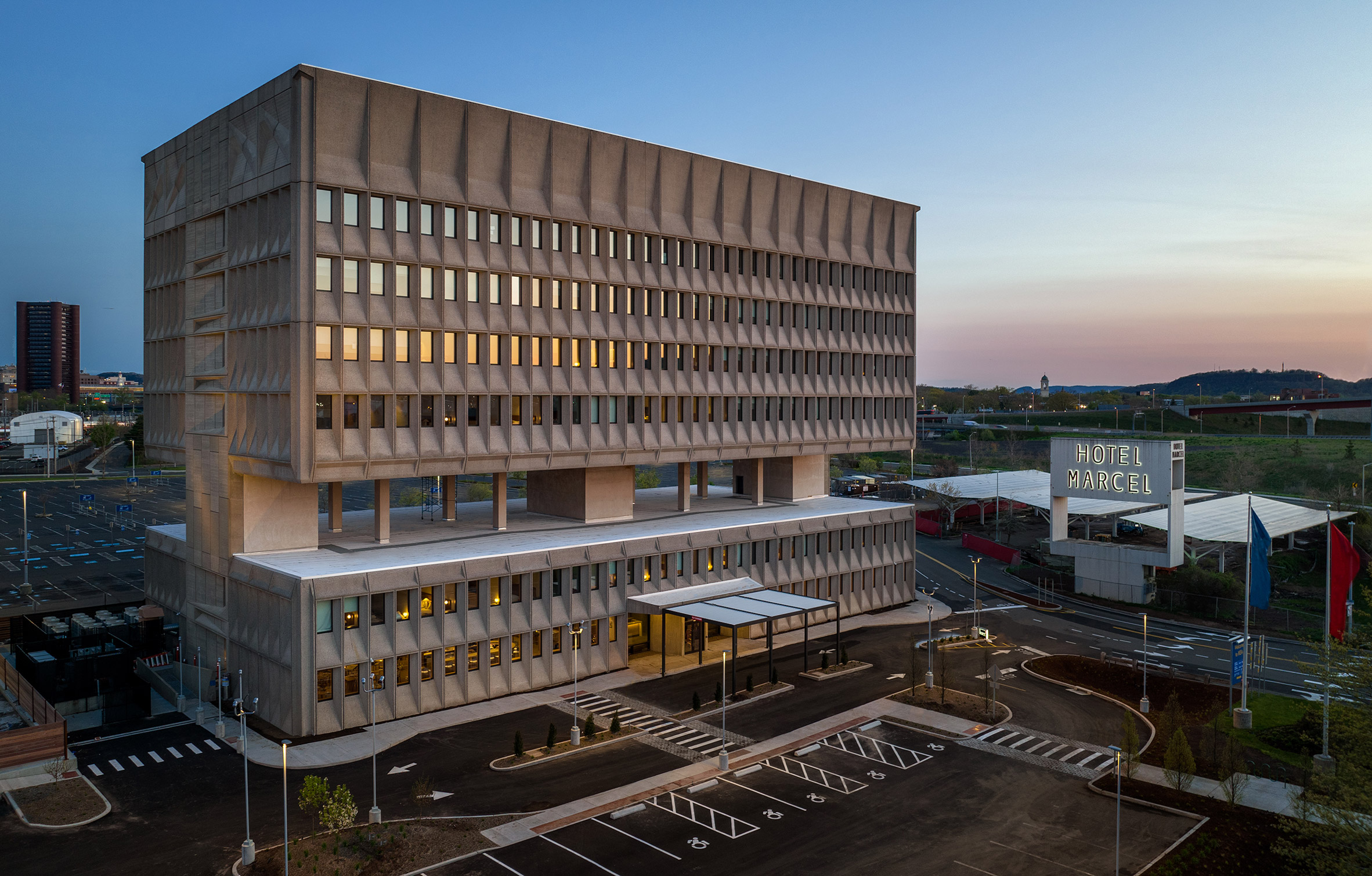
Hotel Marcel, New Haven, Connecticut, by Becker + Becker
Taking the role of architect and developer, studio Becker + Becker refurbished a brutalist structure in New Haven originally designed by Hungarian-American architect Marcel Breuer, turning it into a Passive House hotel.
Originally the headquarters for Armstrong Rubber Company, the structure has two sections with a large void in the middle and concrete detailing – features that were retained in the renovation.
Becker + Becker installed solar panels and high-spec insulation materials, making the hotel the first in the US to reach Passive House standards.
Find out more about Hotel Marcel ›
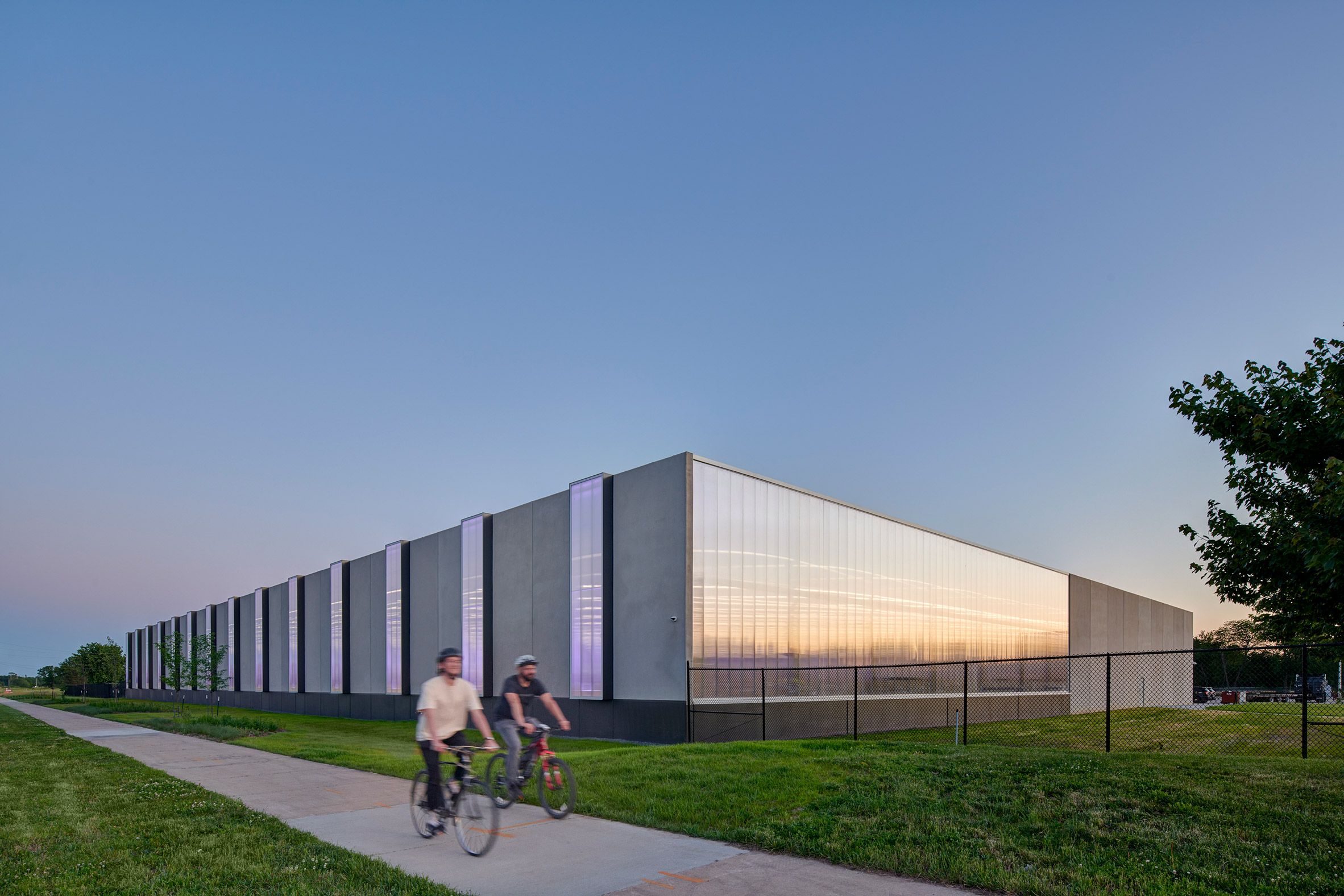
Iowa City Public Works, Iowa City, Iowa, by Neumann Monson Architects
Built as a headquarters for the staff and equipment of the street and water departments of Iowa City, this public works building comprises a low-lying structure lined with precast concrete panels and polycarbonate windows. It has a main floor as well as a mezzanine, and skylights were installed by Neumann Monson Architects throughout to allow for passive lighting.
The interior spaces are minimal, with priority given to storage and efficiency. Commenters were divided over whether the exterior was bland or an elegant way to design aspects of the built environment that are often overlooked.
Find out more about Iowa City Public Works ›
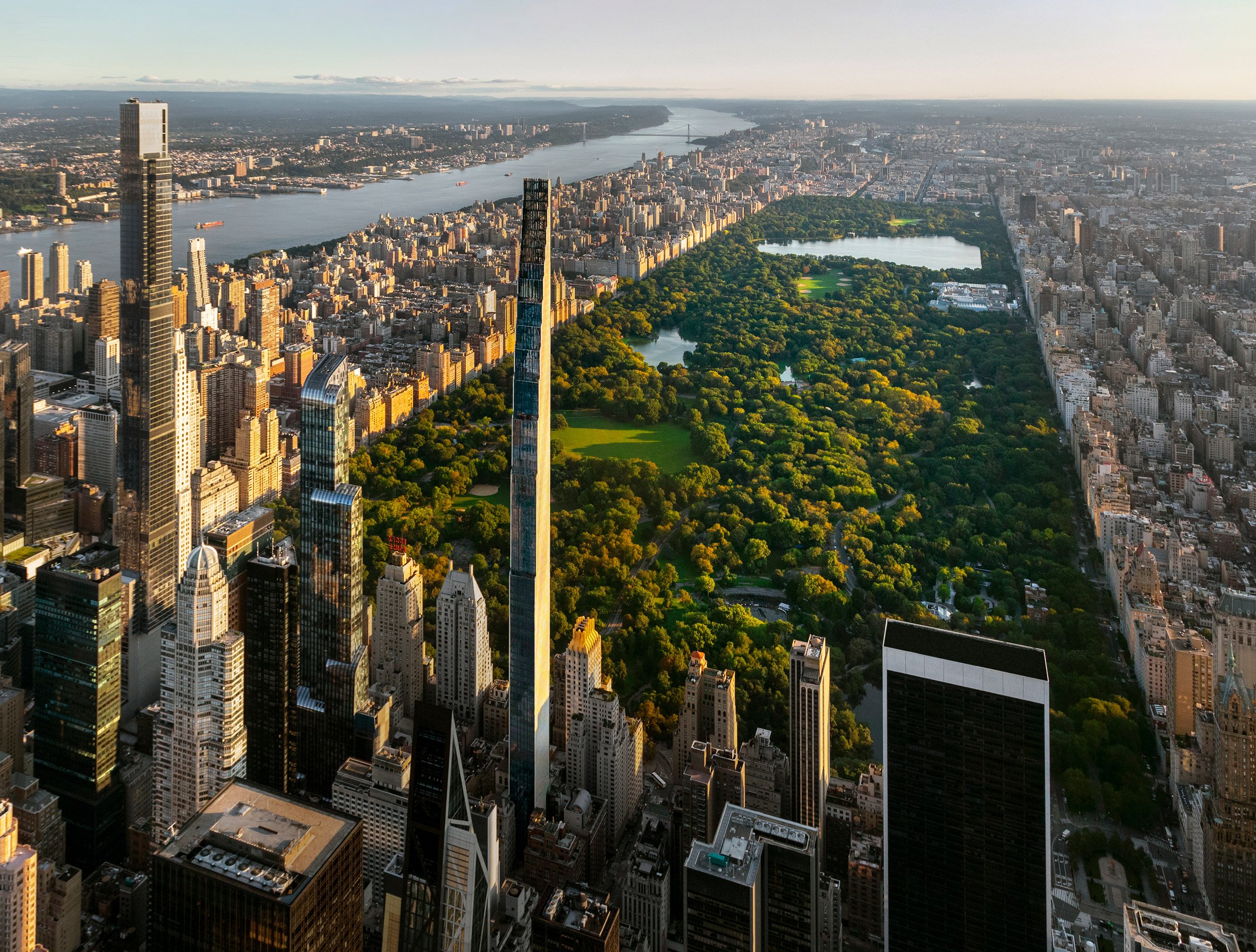
111 West 57th Street, New York City, New York, by SHoP Architects
Dezeen’s most-read US story of 2022 was on the completion of 111 West 57th Street in Manhattan by New York City-based SHoP Architects. Located on the street near Central Park that has been dubbed Billionaire’s Row – the supertall skyscraper is the skinniest in the world with a height-to-width ratio of 24:1.
At 60 storeys – most containing only one apartment – the 1,428-foot-tall (435-metre) skyscraper sparked debates about the role that skyscrapers should play in contemporary urban planning.
The building has a tapered form and is also connected to the adjacent, renovated Steinway Hall, which influenced the facade of the tower in the terracotta detailing as well as the interiors, recently completed by Studio Sofield.
Find out more about 111 West 57th Street ›
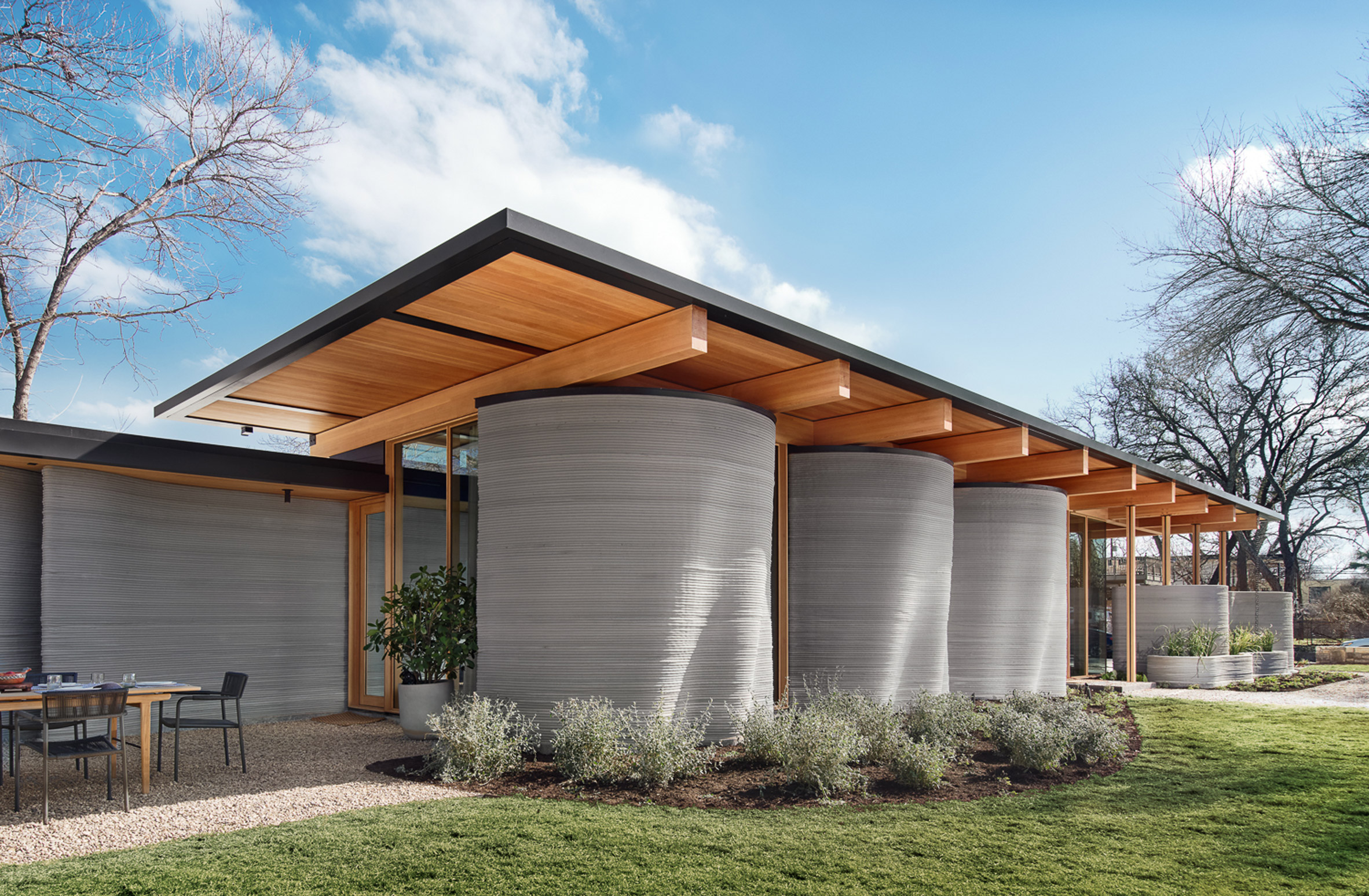
House Zero, Austin, Texas, by ICON and Lake Flato
Architecture studio Lake Flato worked with construction company ICON to complete a home in Austin with walls that were largely constructed using 3D-printing technology.
It took 10 days to print the three-bedroom home, and the concrete composite used for the walls, called Lavacrete, was reinforced with steel.
Wooden exterior and interior detailing and the gentle curves of the layered printing material give the home a more approachable material composition. Presented at the SXSW festival in Austin, the home was constructed in order to show that 3D-printed ready-to-sell homes could be integrated with pre-existing residential neighbourhoods.
Find out more about House Zero ›
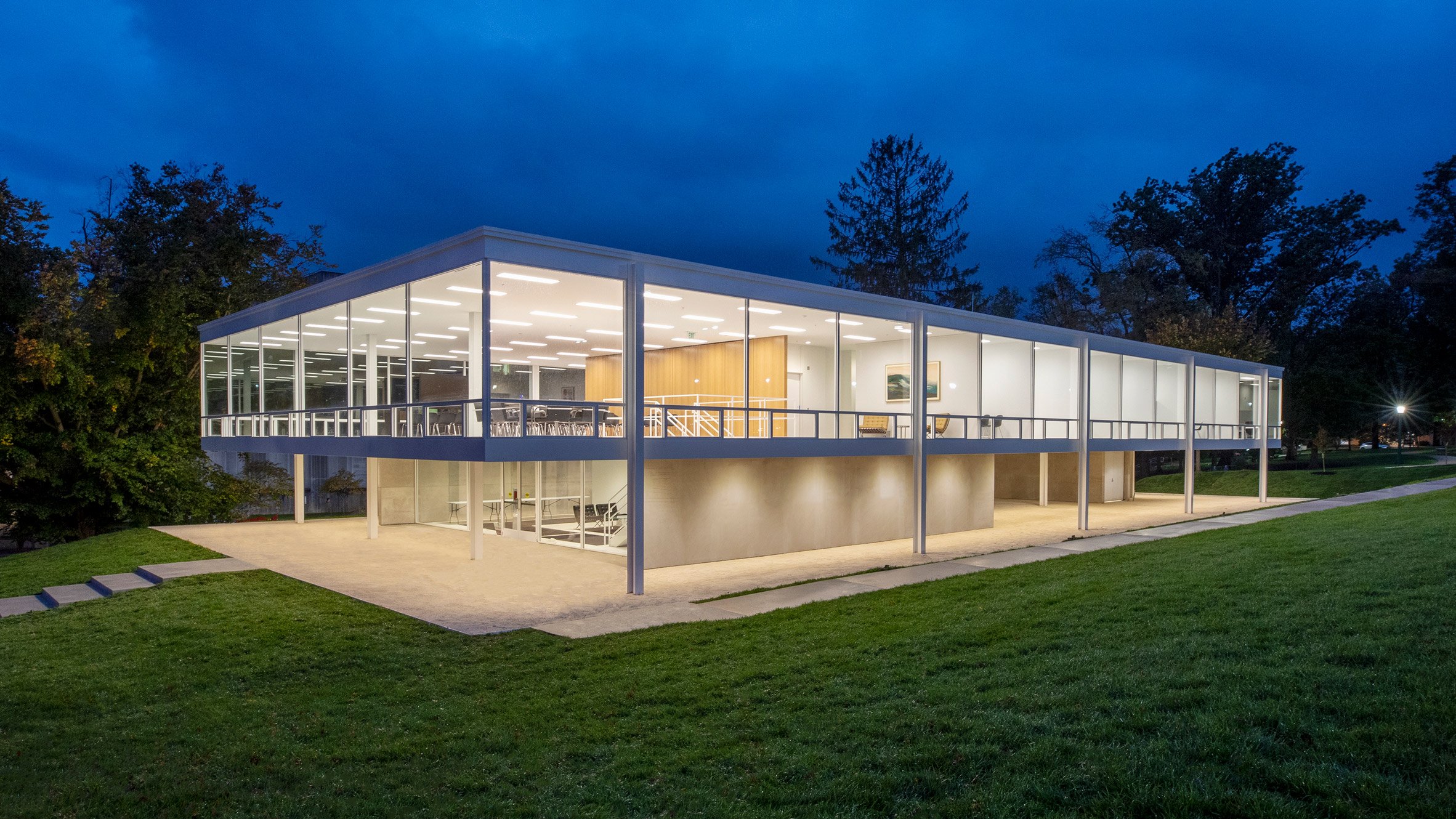
Eskenazi School of Art, Architecture + Design, Bloomington, Indiana, by Ludwig Mies van der Rohe
Designed by Ludwig Mies van der Rohe in 1952, the Eskenazi School was meant as a building for the Pi Lambda Phi fraternity, but was abandoned before construction due to lack of funds. In 2013, Indiana University was alerted to the existence of the plans and decided to carry out the original commission.
New York studio Thomas Phifer and Partners was brought on to oversee the completion of the project and to bring the original designs up to contemporary codes. The result is a two-storey structure clad in white steel with windows lining the top floor. Thomas Pfifer and Partners also used high-performance, insulated glass to help bring the energy efficiency of the building up to standard.
Find out more about the Eskenazi School ›
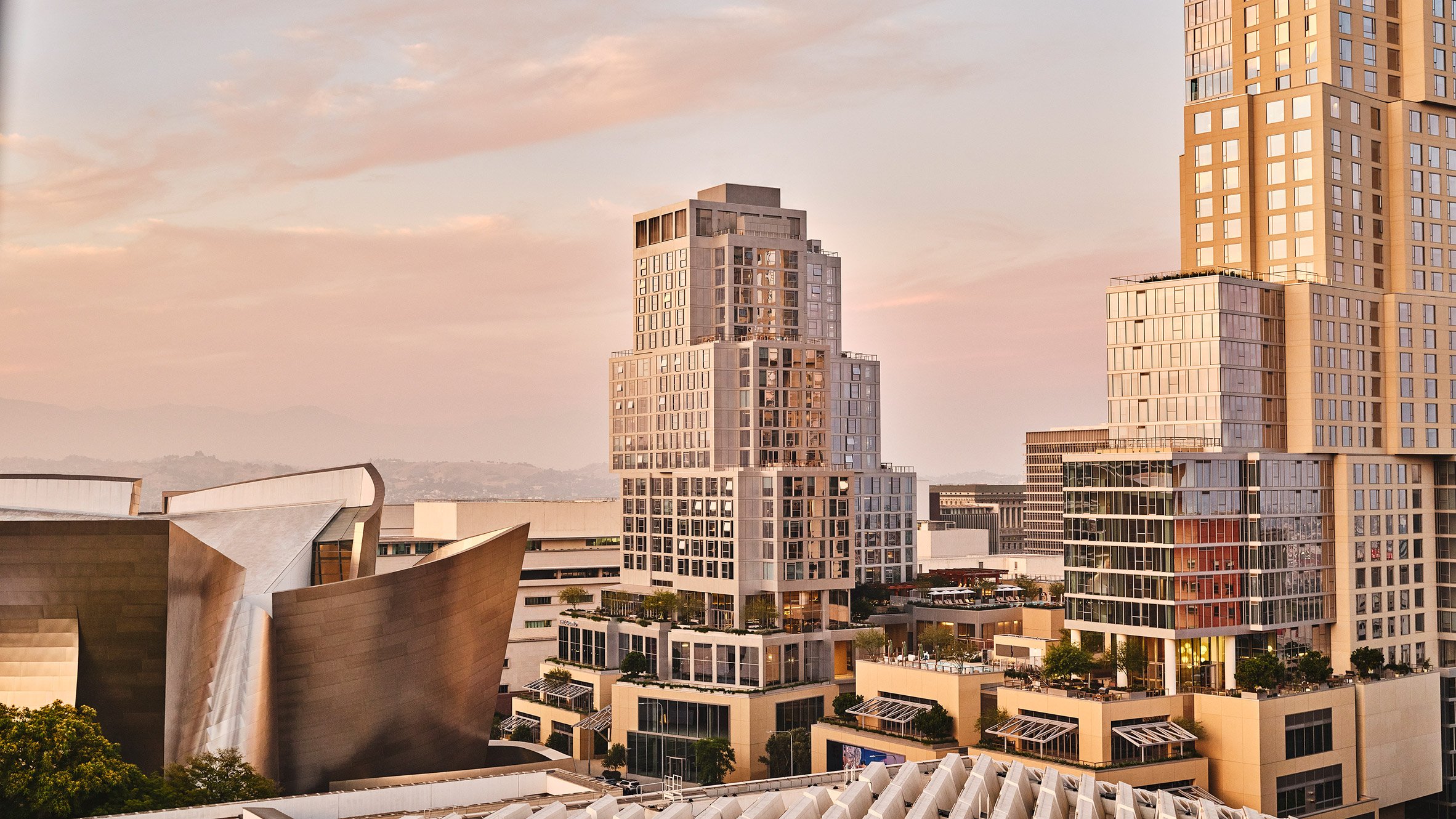
The Grand, Los Angeles, California, by Frank Gehry Partners
Architect Frank Gehry created a skyscraper-filled complex a block away from the his famous Walt Disney Concert Hall in downtown Los Angeles. Home to a hotel, residences and retail, the complex takes up a whole city block and has two L-shaped towers that face one another.
The two towers are 45 and 28 storeys tall and hem in a terraced podium with a swimming pool and a viewing platform from which to view Walt Disney Concert Hall. Featuring a more symmetrical version of the experimental facades common to Gehry’s work, the structures were meant to integrate materially with the cityscape.
Find out more about The Grand ›
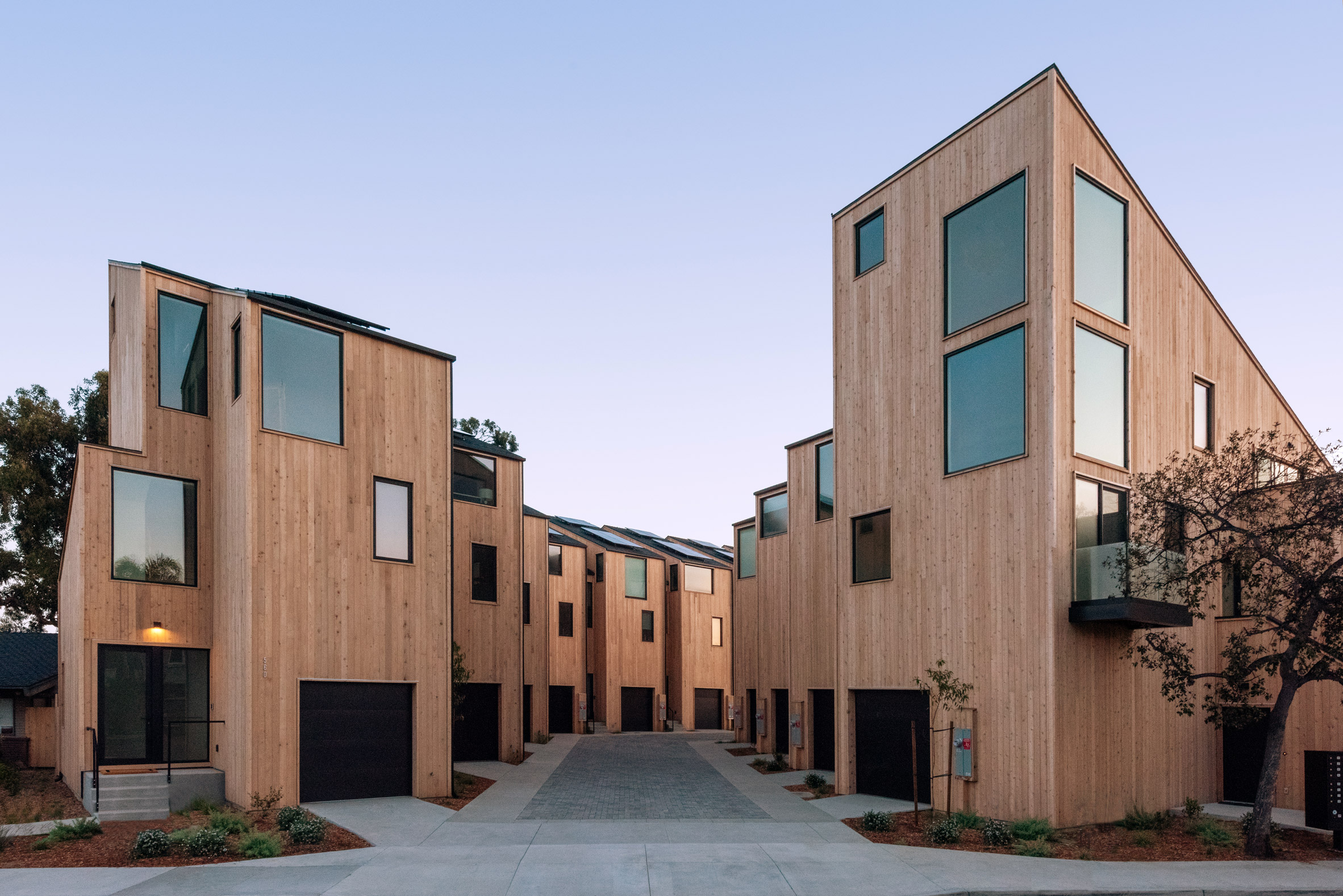
Laguna Row, Carlsbad, California by Brett Farrow Architect
Located outside of San Diego, Laguna Row is a collection of residences integrated into a cedar-clad whole designed to maximise the amount of living space by using tall, angular forms. According to Brett Farrow, the project references the appearance of the Sea Ranch community, built in the 1960s.
Thirteen slender buildings line a central car route and were angled in order to optimise passive heating and cooling, while also bearing solar panels on their roofs. Commenters noted the uniqueness of the project in the landscape of suburban American design.
Find out more about Laguna Row ›
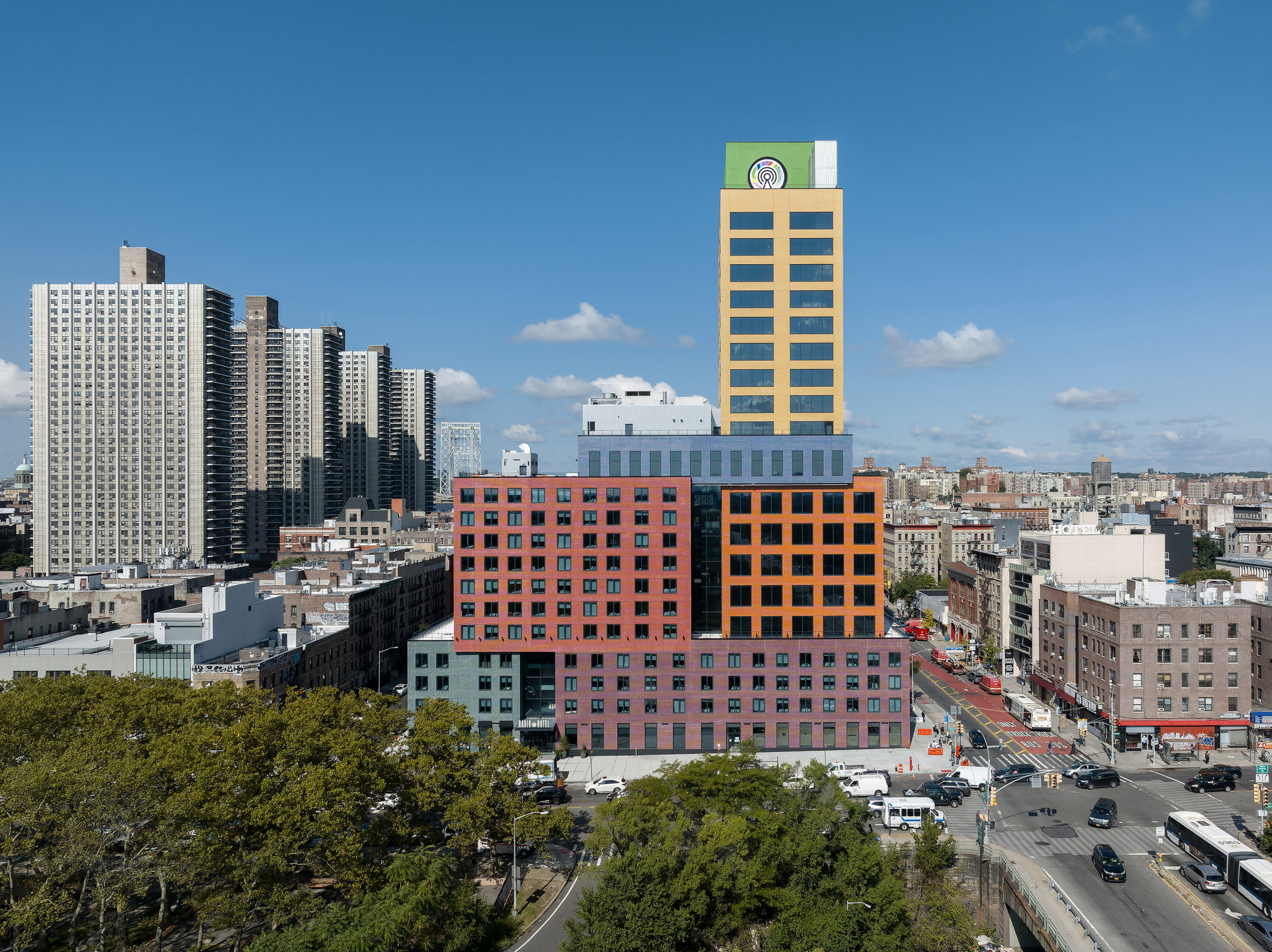
The Radio Tower and Hotel, New York City, New York by MVRDV
The first US project completed by Dutch architecture studio MVRDV, The Radio Tower and Hotel is a multi-coloured development in the north of Manhattan.
Designed in collaboration with local studio Stonehill Taylor, the building was constructed with sections of different colour brick so that the large structure would not visually “overwhelm” others in the neighbourhood.
“We took the smaller blocks that are typical in the neighbourhood and stacked them into a vertical village,” said MVRDV founding partner Winy Maas.
Find out more about The Radio Tower and Hotel ›
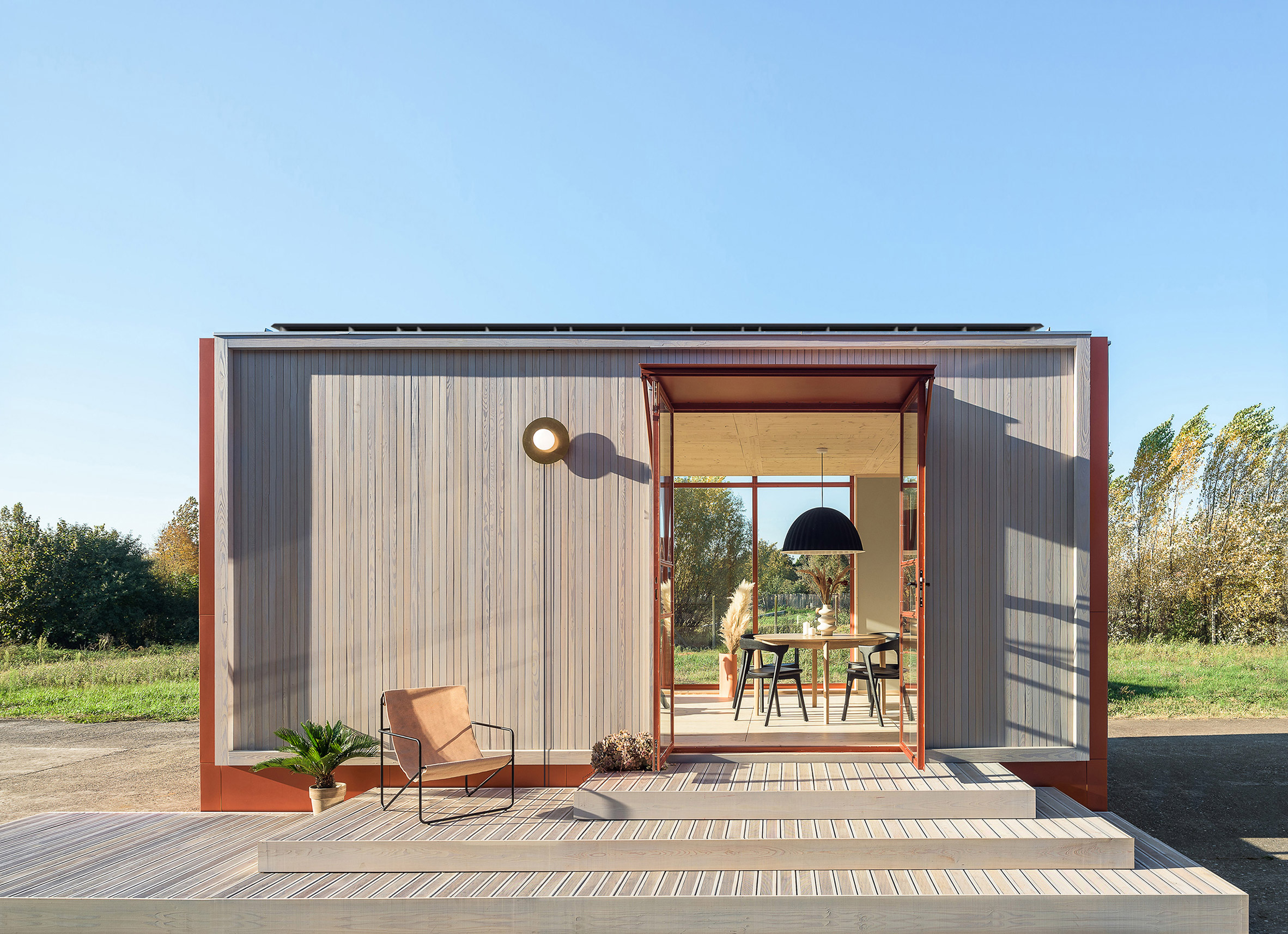
Cosmic ADU, San Francisco, California, by Cosmic
Built by San Francisco-based Cosmic – a startup founded by entrepreneur and architect Sasha Jokic – this small structure is an accessible dwelling unit (ADU) that can be built quickly with onsite and prefabricated elements that can be transported on a flatpack. According to Cosmic, the structure runs completely on electric power.
With a chassis of metal and wood and walls made of cross-laminated timber, the completed ADU weighs only 272 kilograms so can be screwed into different types of ground and constructed without the use of a crane. All of the mechanical systems are preassembled and the modules come with a solar array.
According to the studio, the homes are meant to mitigate the challenges presented by the housing and climate crises.
Find out more about Cosmic ADU ›
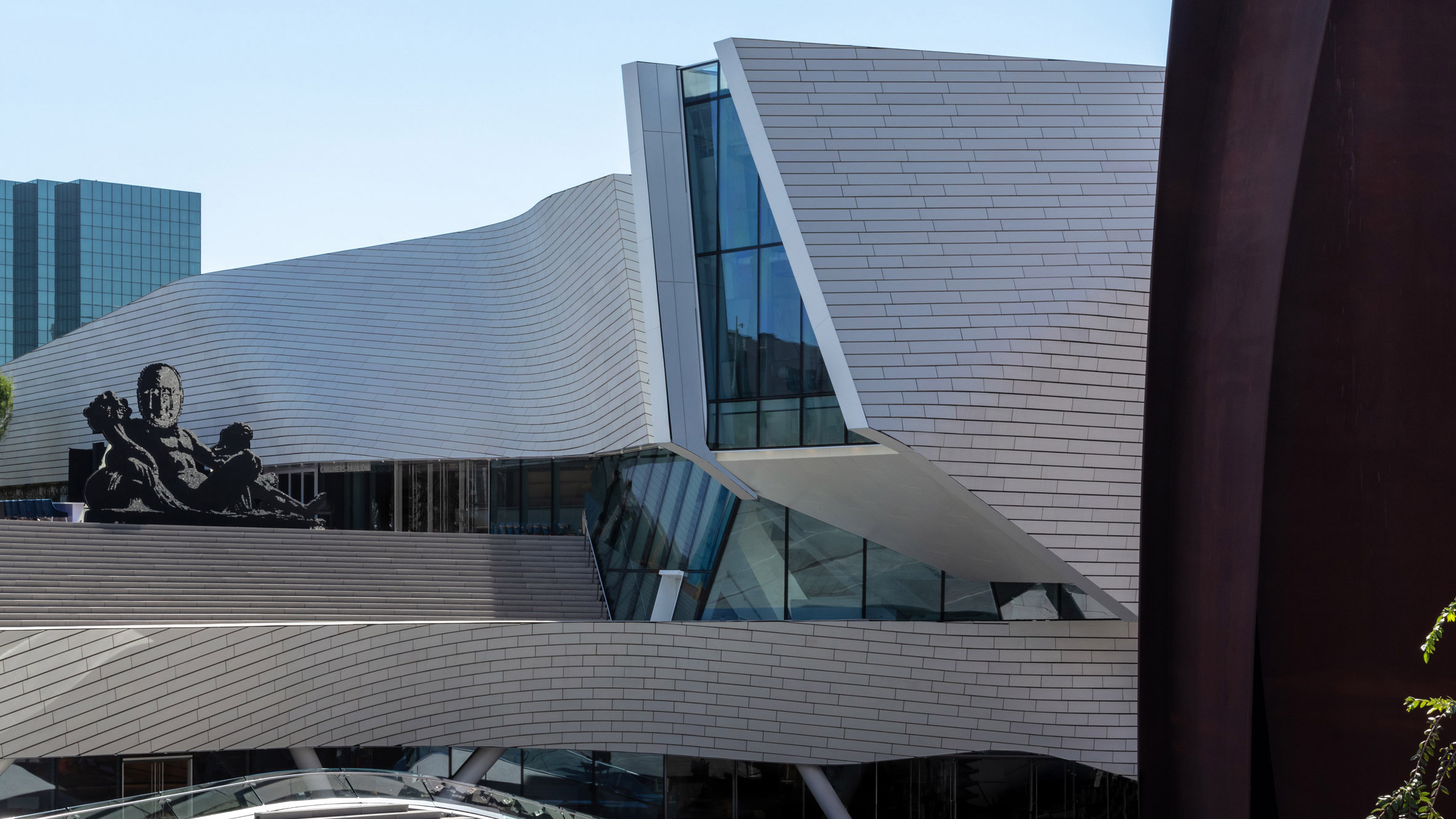
Orange County Art Museum, Costa Mesa, California, by Morphosis
This 4,924 square-metre structure by American architecture studio Morphosis is wrapped in white, glazed-terracotta panelling.
The building features sculptural curves punctuated by windows that are set back from the facade. A large skylight brings light into a spiralling central atrium.
A large staircase leads up to an elevated outdoor courtyard that is flanked by glass-walled galleries hosting the art collections of the museum, which is part of an arts complex in the city.
Find out more about Orange County Art Museum ›
The post Dezeen's top 10 US architecture projects of 2022 appeared first on Dezeen.
