paris based practice, JCPCDR architecture, has designed ‘the forest house‘ for a music composer who recently moved into a family house in the french countryside. the client wished to transform the old tool shed into an intimate, isolated and independent space, where he could work and relax, for a limited budget. the project aimed to use 100% ecological materials was allocated a small budget of $11,300 (€10,000). this was achieved thanks to a very simple and artful structure design, and careful choice of materials.
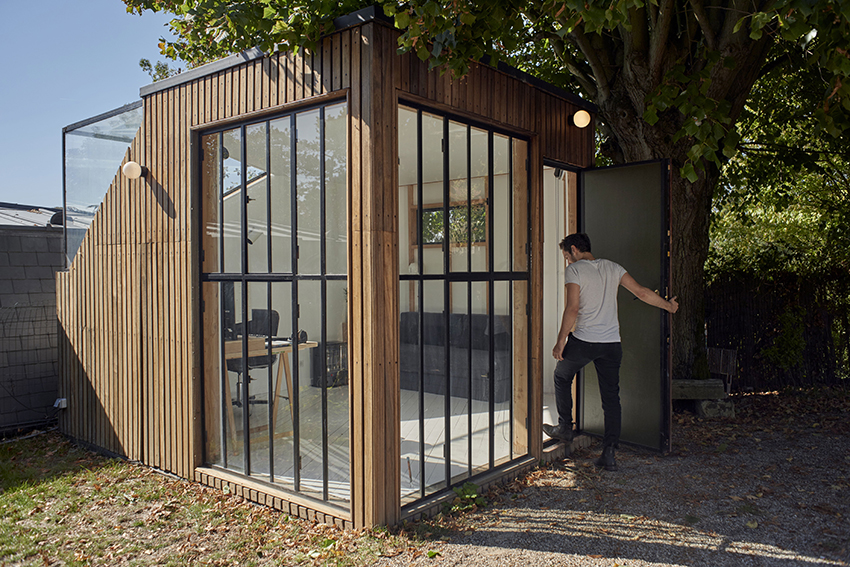
all images courtesy of JCPCDR architecture
the compact building is designed by the architect to house all the necessary amenities, such as, electricity, wooden stove, an outdoor shower and dry toilet. to help reduce costs, glass panels and steel were taken from the remains of a destroyed factory and timber was chosen among scraps from the nearest sawmill. proximity of the suppliers was also crucial in minimising costs as well as carbon footprint, all the parts were then cut and assembled on site.
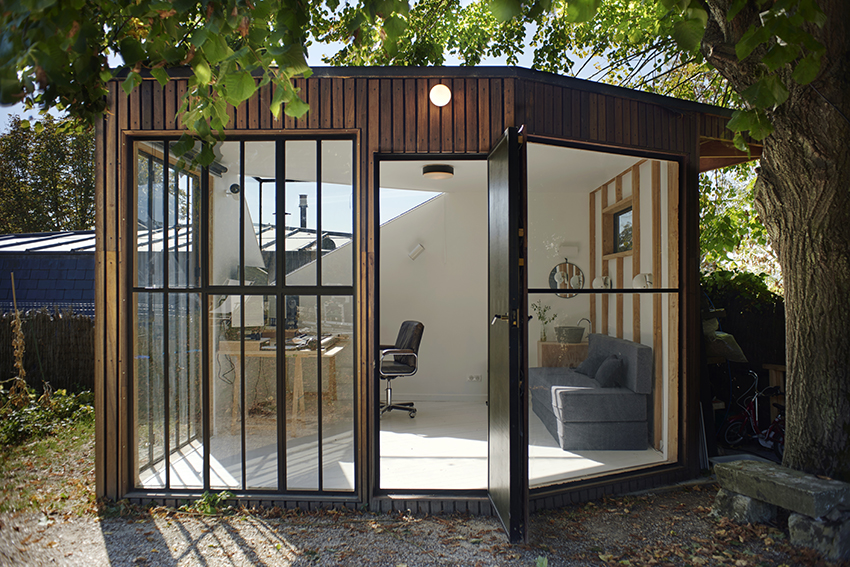
the space, though small in size, is conceived to give a sense of quiet and intimacy within the surrounding nature. whether you are standing, sitting or even laying down on the convertible sofa, canopies are designed to frame various perspectives of the vegetable garden, the beautiful 1940’s house and even the stars at night with the glass triangle. light flows from one side of the house to the other, and the ambience transforms throughout the day and the seasons. 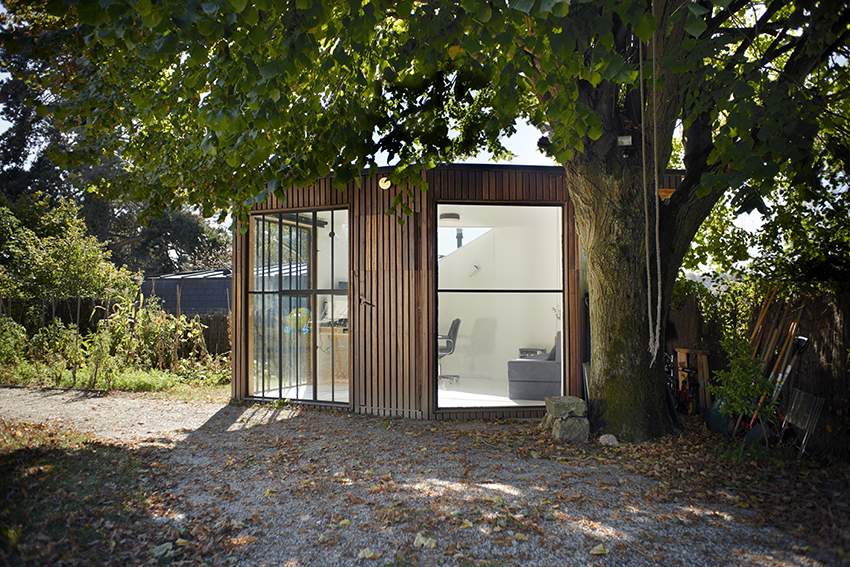
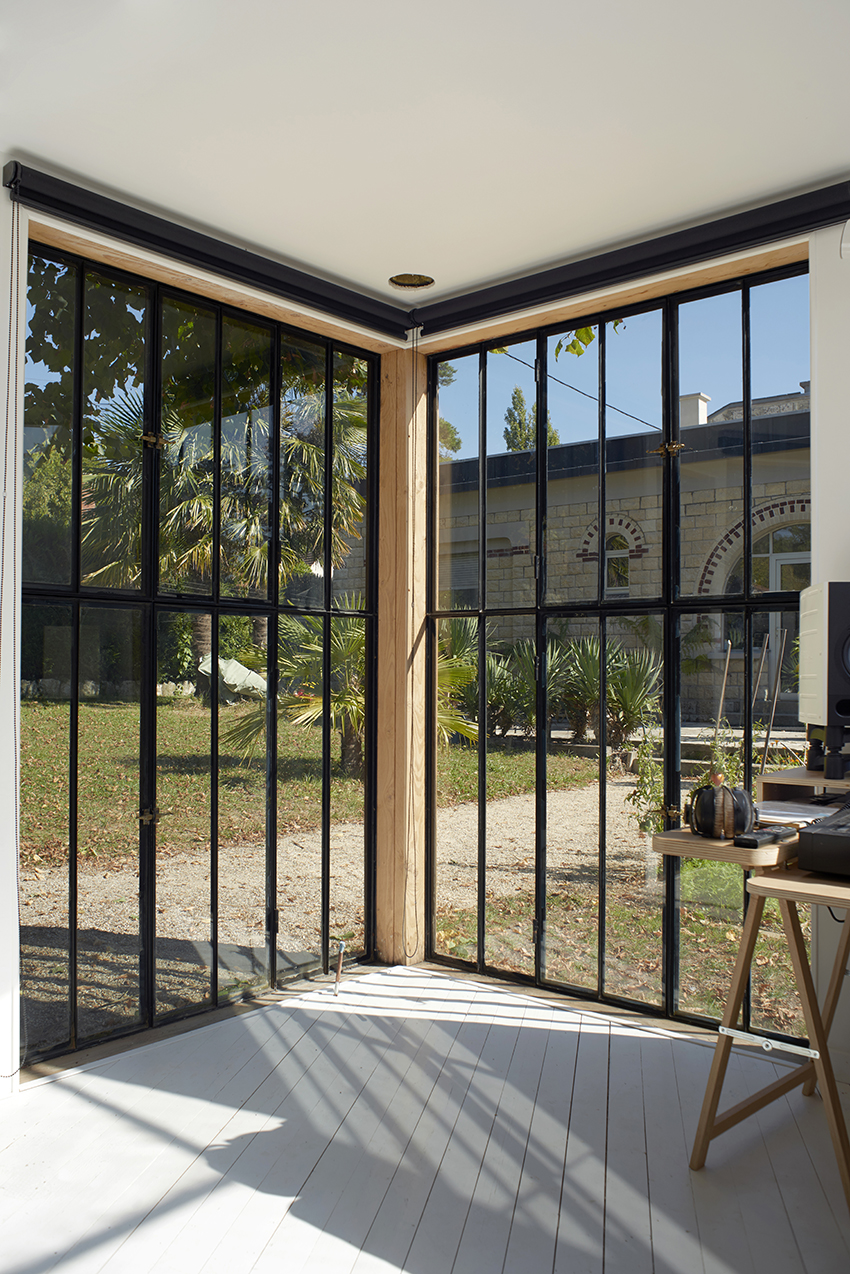
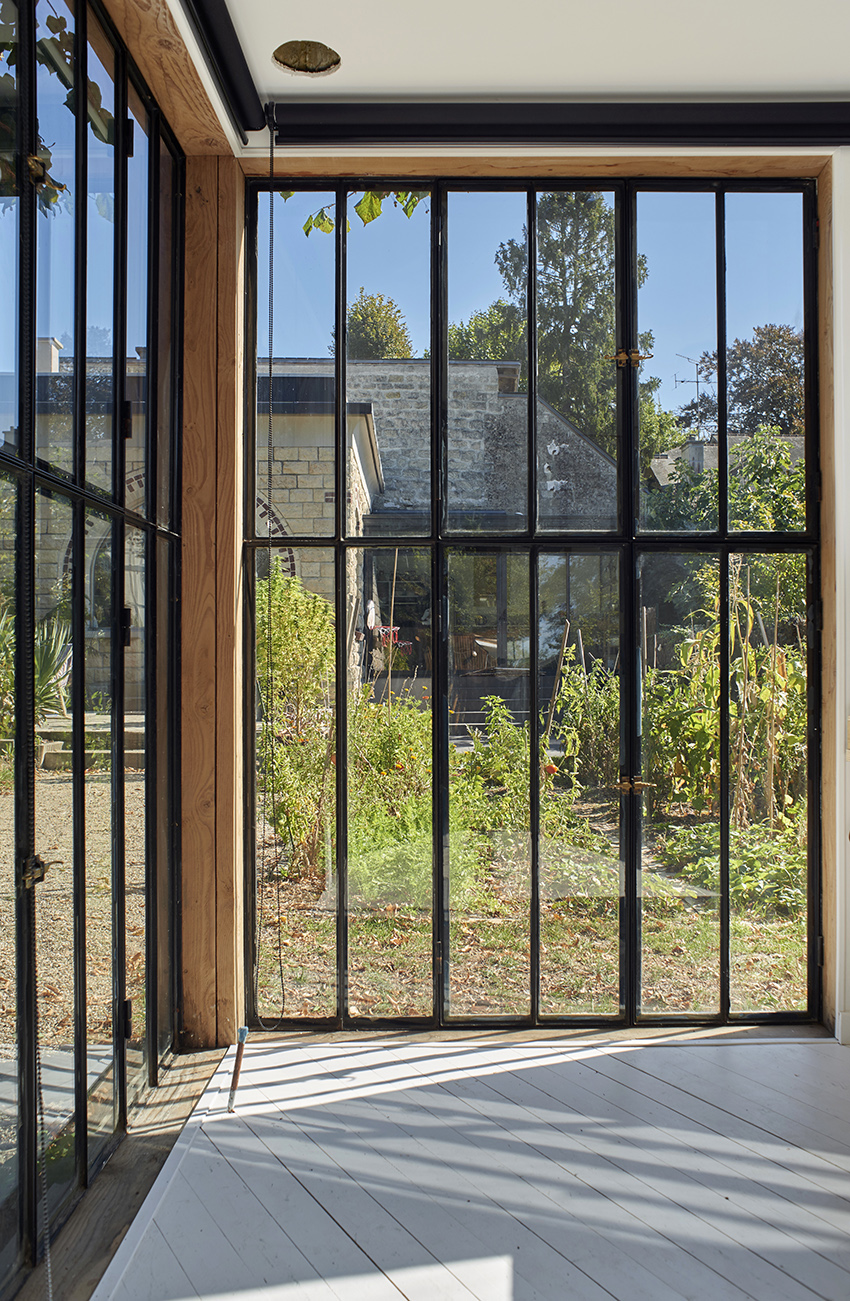
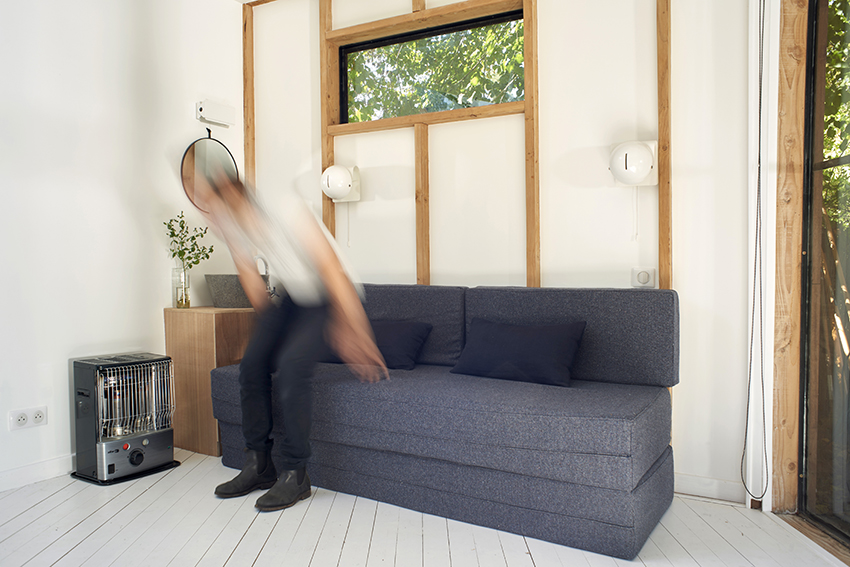

project info:
project name: ‘the forest house’
architect: JCPCDR architecture
location: france
designboom has received this project from our ‘DIY submissions‘ feature, where we welcome our readers to submit their own work for publication. see more project submissions from our readers here.
edited by: lynne myers | designboom
The post JCPCDR transforms shed into ‘the forest house’ in french countryside appeared first on Architecture Admirers.
