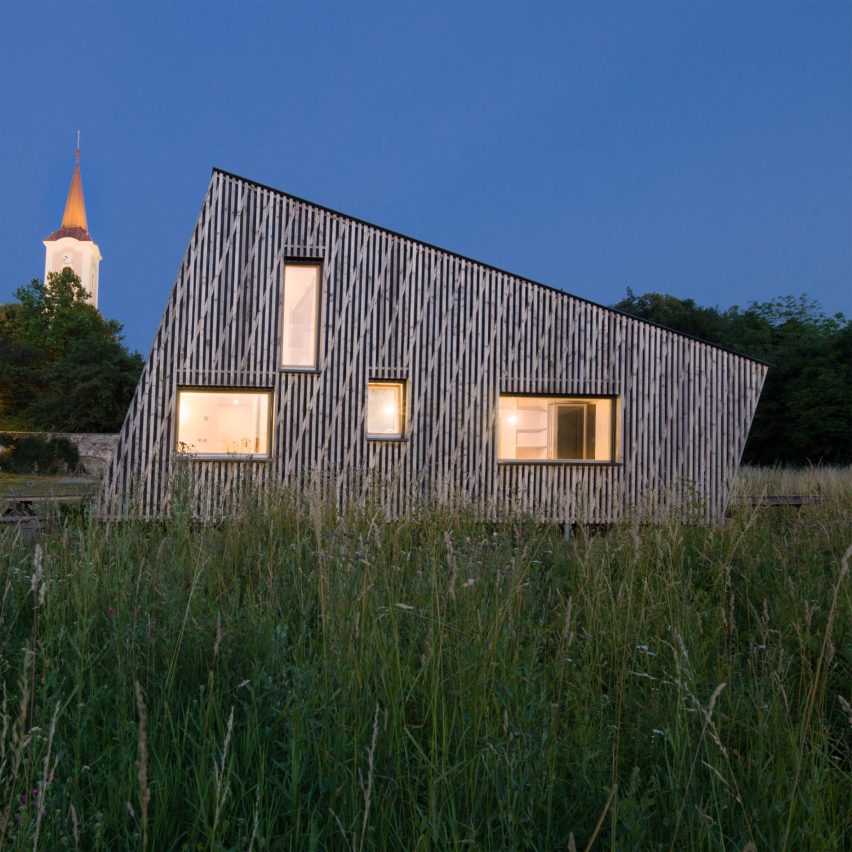
Austrian studio Juri Troy Architects has completed Straw Flea House, an angular cabin in the historic village of Murstetten built using locally-sourced timber and straw.
Designed as a single-bedroom weekend home, the dwelling sits alongside a historic barn on a wooded site outside the village’s centre, and is oriented to frame landmarks such as the nearby church through its large windows.
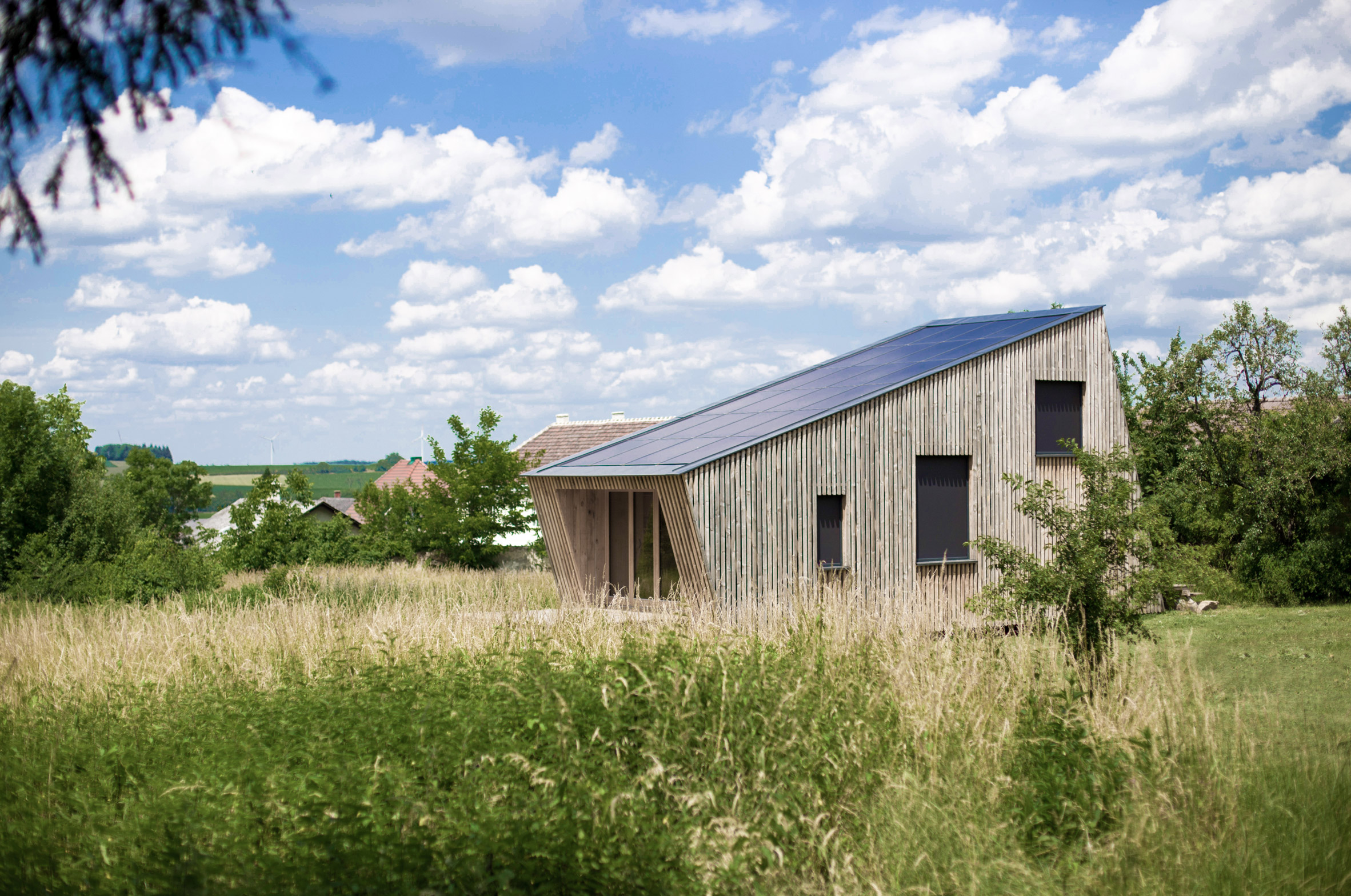
Constructed in collaboration with local studio Caravan Atelier, the cabin was designed to have a minimal impact both in terms of its structure and materials, built using locally-sourced and processed timber and insulated using straw from a nearby farm.
“The house is elevated and only touches the terrain via the eight screw foundations; this means that no ground surface is sealed,” explained the studio.
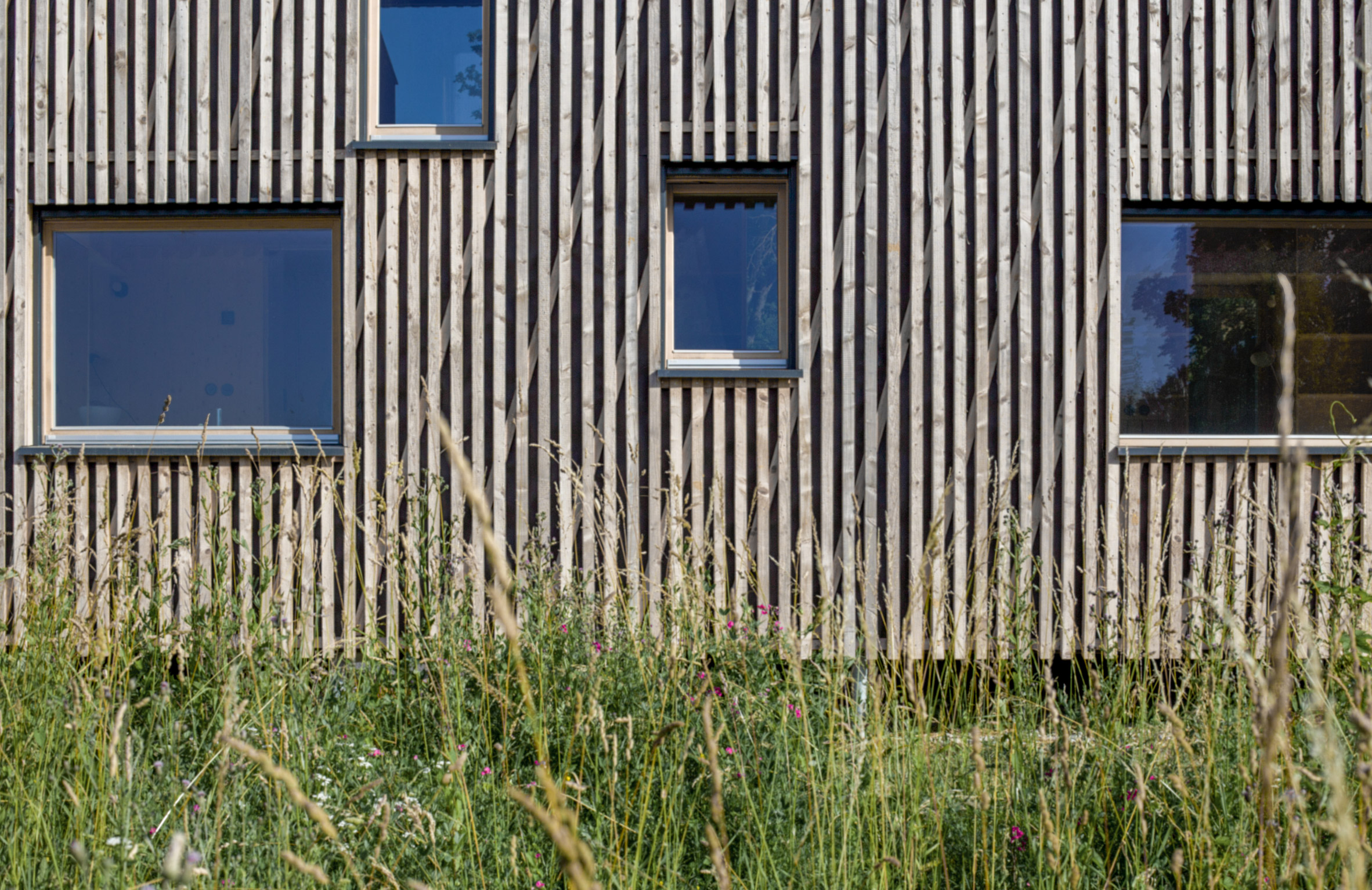
“Most of the materials used come from the immediate surroundings,” it continued.
“The wood, both for the structural elements and for the surfaces, comes from the client’s own forests and was processed in the neighbouring sawmill
Inside the cabin is a single living, dining and kitchen area, with a bathroom in the northern corner topped by a mezzanine sleeping space accessed using a wooden stair.
The steep roof of the cabin slopes downwards towards the south, where it opens out to the landscape with a set of full-height folding glass doors and a raised wooden terrace.
Both the wooden terrace and the entrance stairs to the north can be fully retracted with a system of pulleys, allowing the cabin to be completely closed-off if desired.
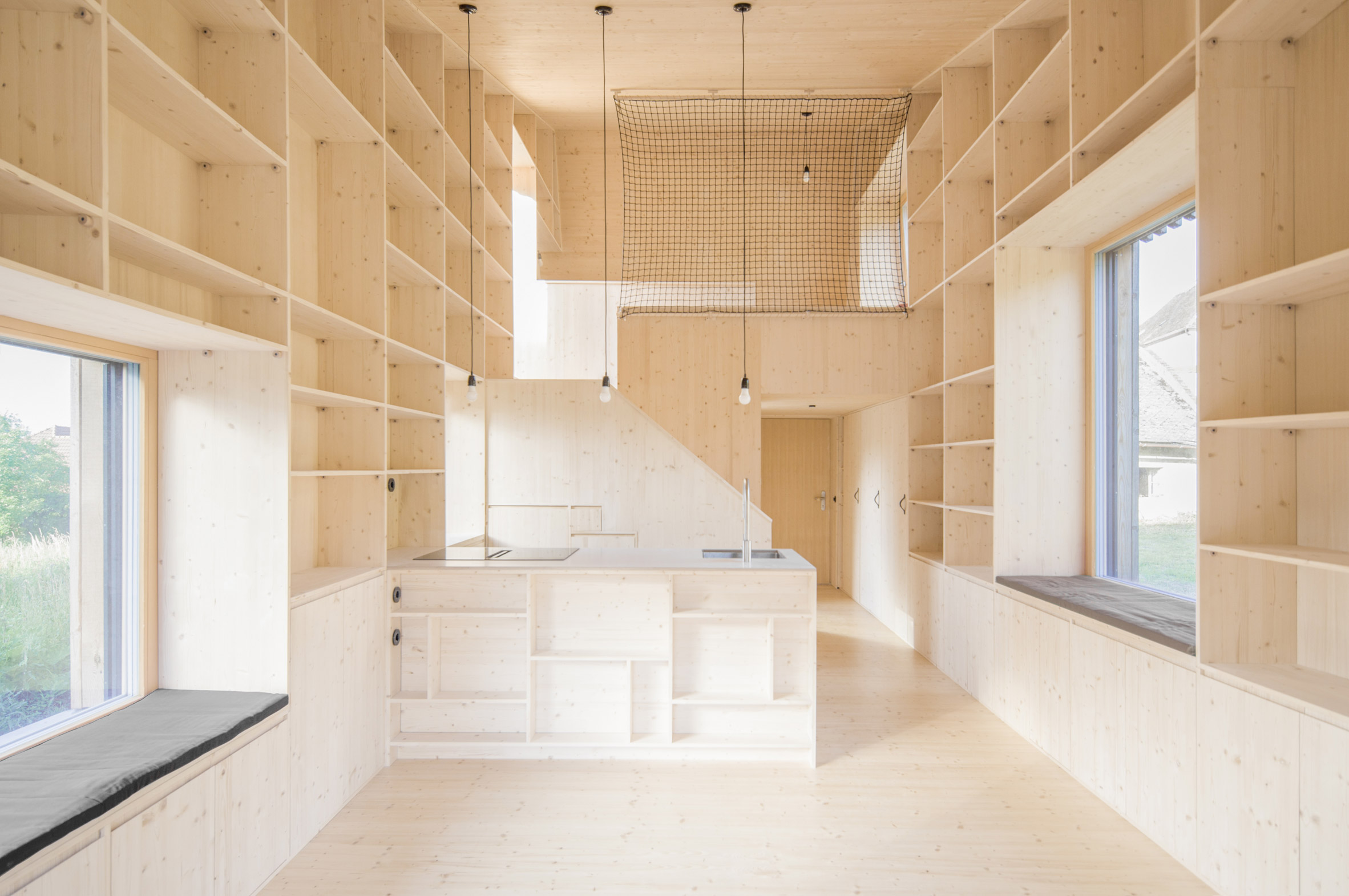
The interior is almost entirely lined with exposed timber shelving, creating a series of niches for both storage and cushioned seating spaces beneath large windows oriented to frame the surroundings.
“The new building plays free of the surrounding buildings and stands solitarily, self-confidently and naturally in the midst of the historical remains,” said the studio.
“The large panorama windows are aligned with the historical and landscape references, and offer an unrestricted view towards the church, into the valley or to the remains of historical status in the park.”
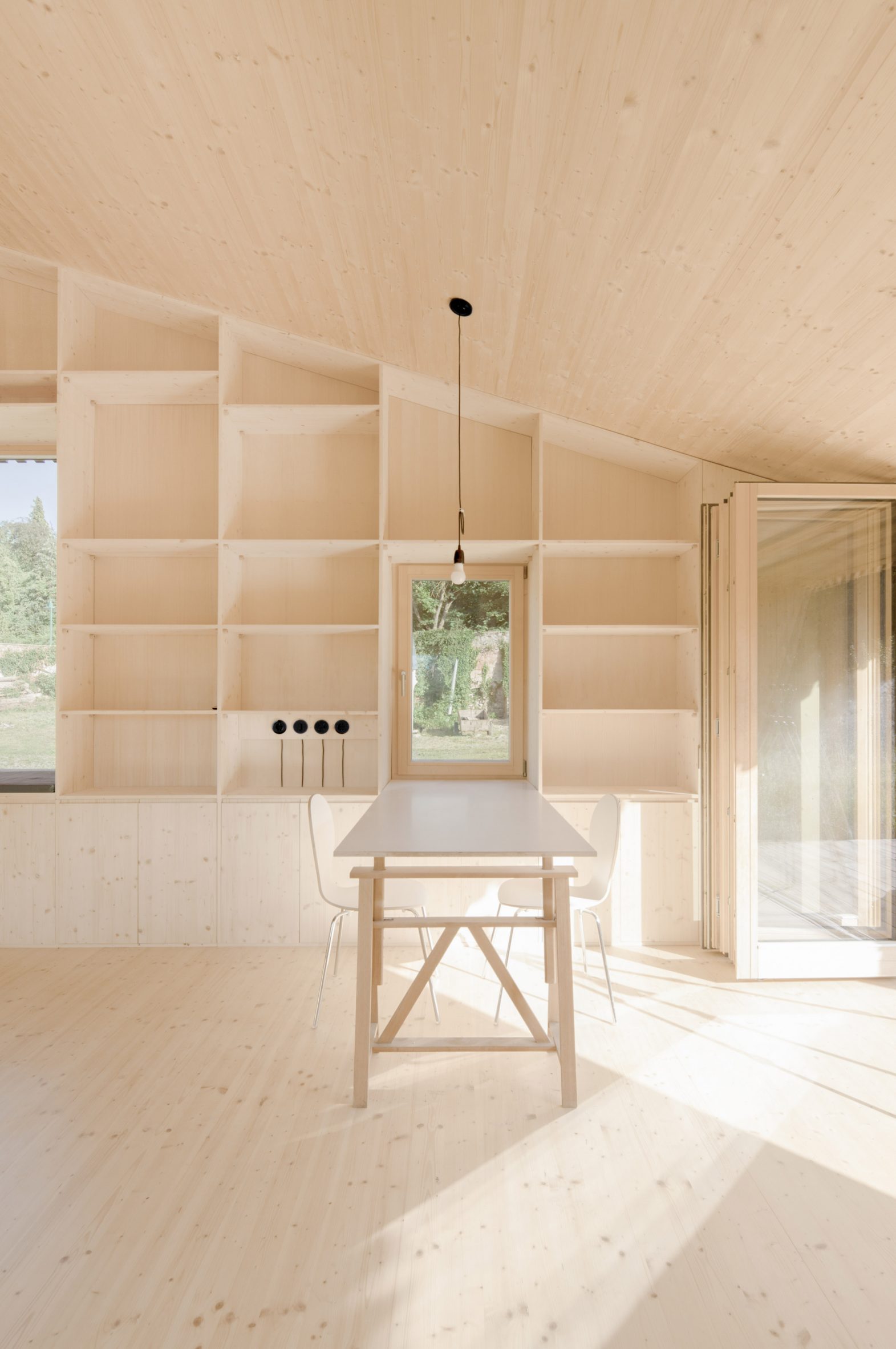
The cabin’s heating and energy are both provided by a photovoltaic system, with panels installed on the entirety of the south-facing roof.
Troy founded Juri Troy Architects in Vienna in 2003, with a focus on residential architecture.
Other cabins recently featured on Dezeen include a timber holiday cabin in the Black Forest by German practice AMUND, and a minimal timber cabin overlooking the Trebbia valley in Italy by local studio Llabb.
The photography is by Juri Troy.
The post Juri Troy Architects uses timber and straw for holiday cabin in Austrian village appeared first on Dezeen.
