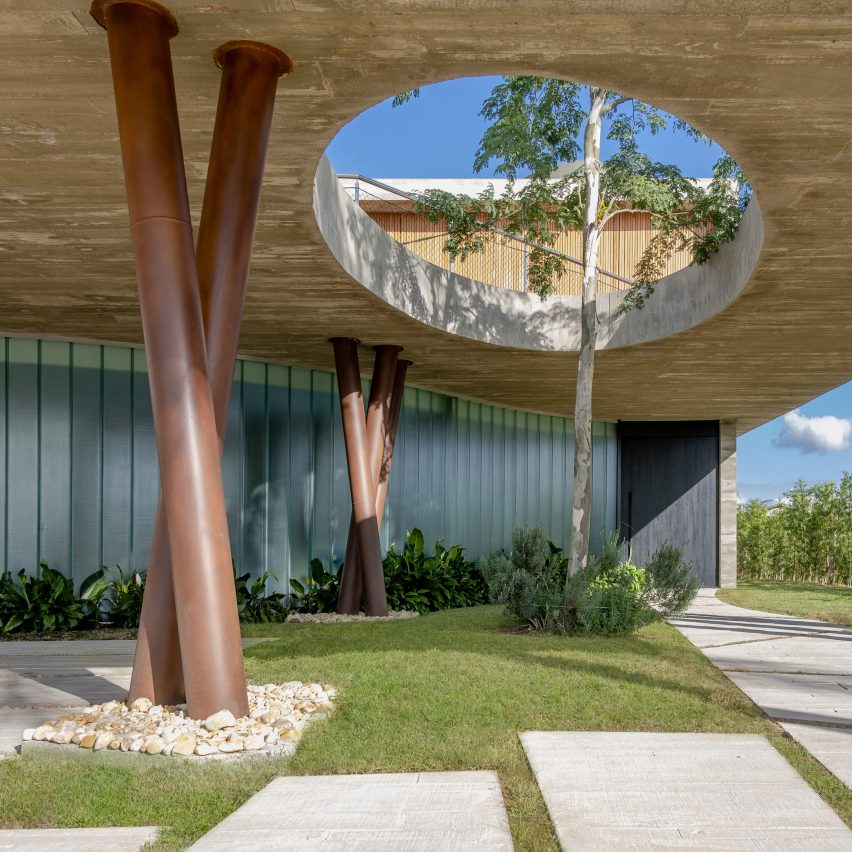
A leafy tree rises up through a circular opening in this Brazilian residence and yoga studio, which was designed by the architectural office of Stemmer Rodrigues.
The 350-square-metre home is located near Guaíba Lake in Eldorado do Sul, a town in the southern state of Rio Grande do Sul.
The project’s name, Anada House, stems from a term commonly used in Hinduism to refer to “supreme bliss.”
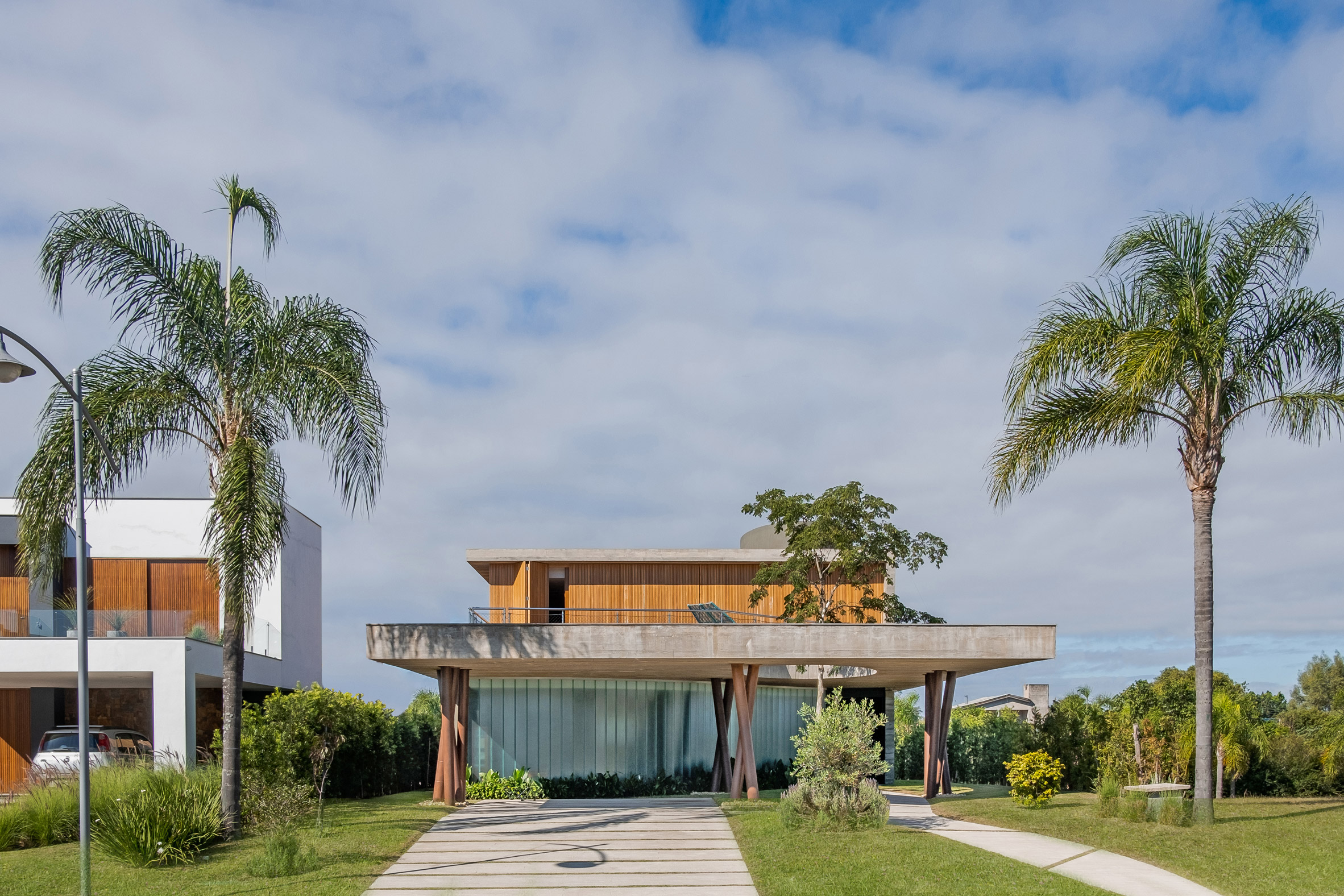
“The choice directly refers to the owner’s wish of transforming her house into a bright space to live in and to receive students for yoga and meditation classes,” said Stemmer Rodrigues, which is based in the nearby city of Porto Alegre.
Situated on a rectangular, 600-square-metre plot, the house rises two levels. Exterior walls consist of concrete, glass and wood.
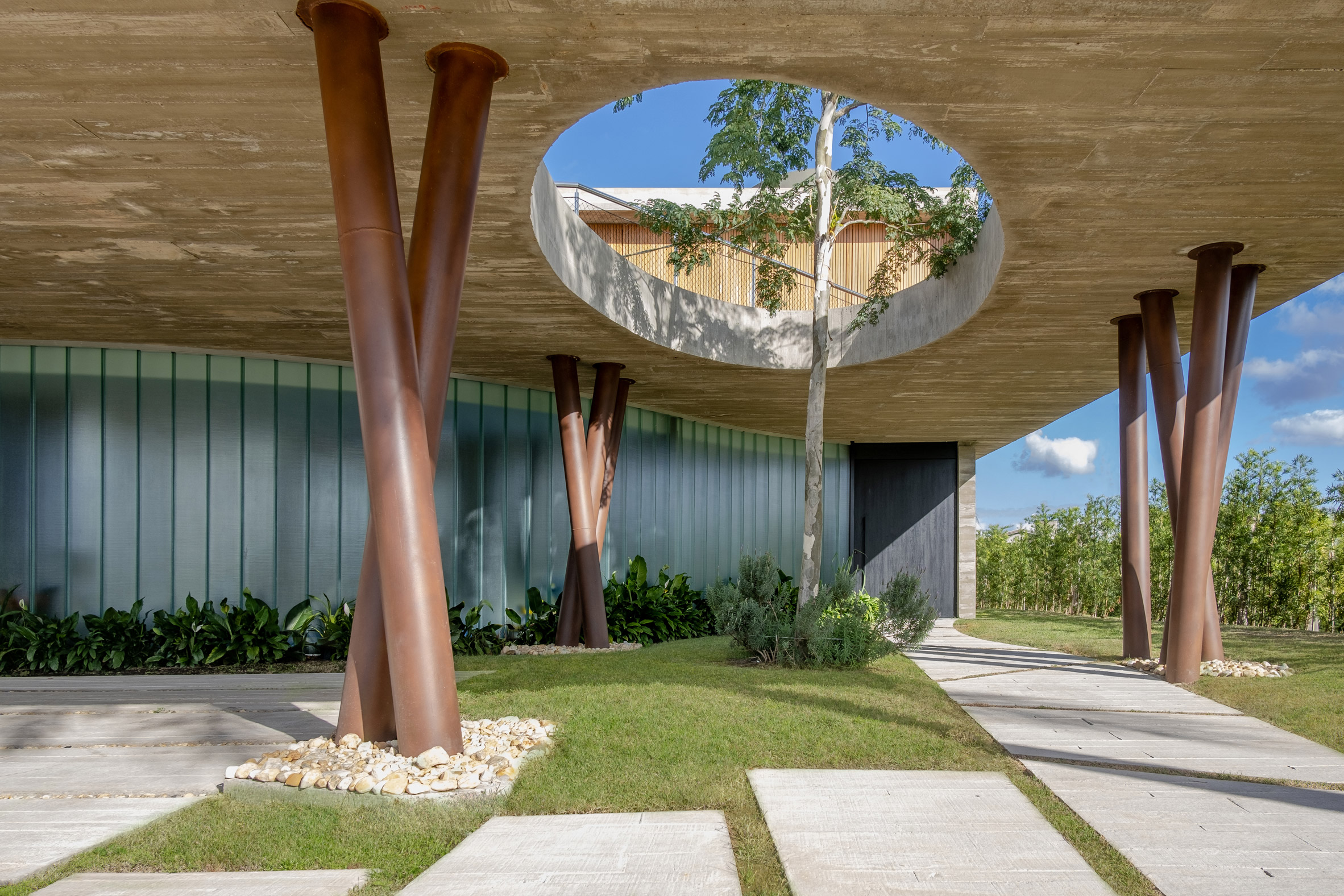
On the front elevation, a curved walkway passes under a concrete canopy supported by angled columns, which are meant to resemble tree trunks. An elliptical, six-metre-wide cutout in the canopy accommodates a pau ferro tree.
Atop the canopy is a terrace that adjoins a slatted wall made of cumaru wood. One level higher, on the roof, is a cistern for rainwater collection.
Within the dwelling, there is a clear distinction between public and private areas.
The ground floor holds a yoga studio, kitchen, dining area and living room. On the upper level, one finds three bedrooms.
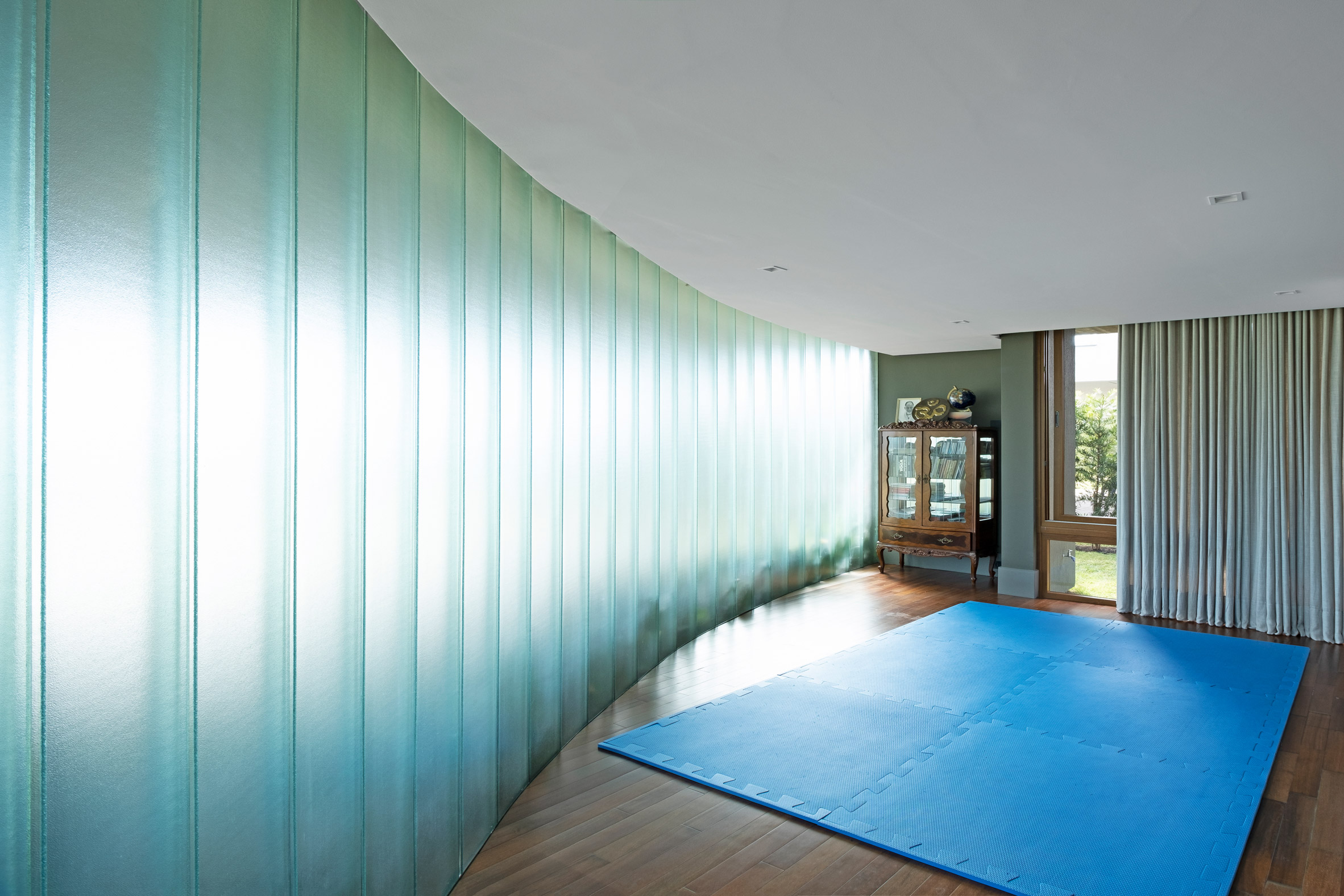
The interior offers a fluid layout and finishes such as exposed concrete and wooden flooring. In the yoga studio, diffused light enters through a curved wall made of frosted glass.
At the rear of the ground level, glazed doors open onto a marble terrace, where the homeowner can receive friends and family.
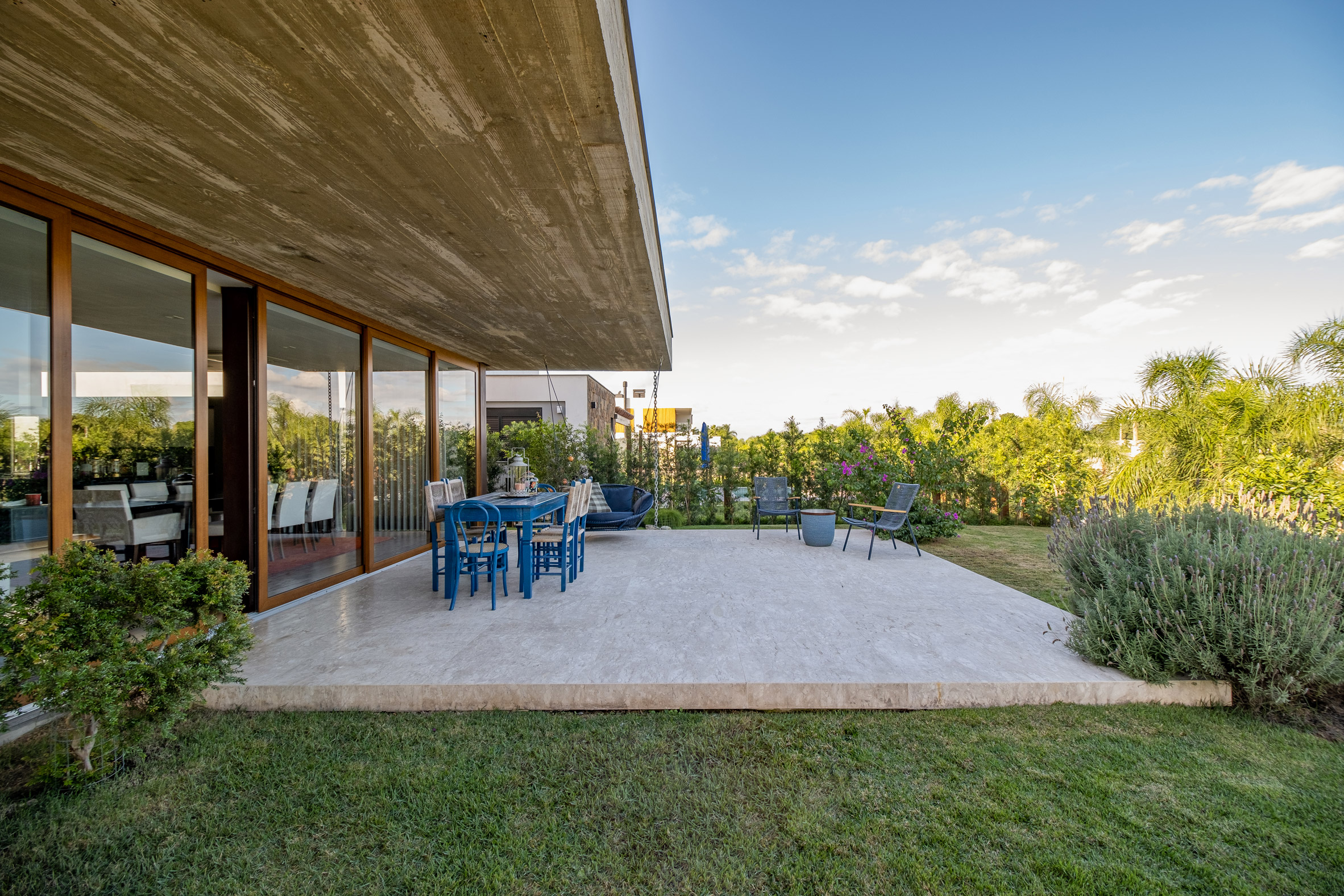
Other projects in Rio Grande do Sul include a white concrete residence by Rafael Lorentz that stands on a hilltop, and a home by Hype Studio that has a glass-bottom pool and a garage for antique cars.
The photography is by Lucas Franck/NMLSS.
The post Stemmer Rodrigues creates Anada House for yoga teacher in Brazil appeared first on Dezeen.
