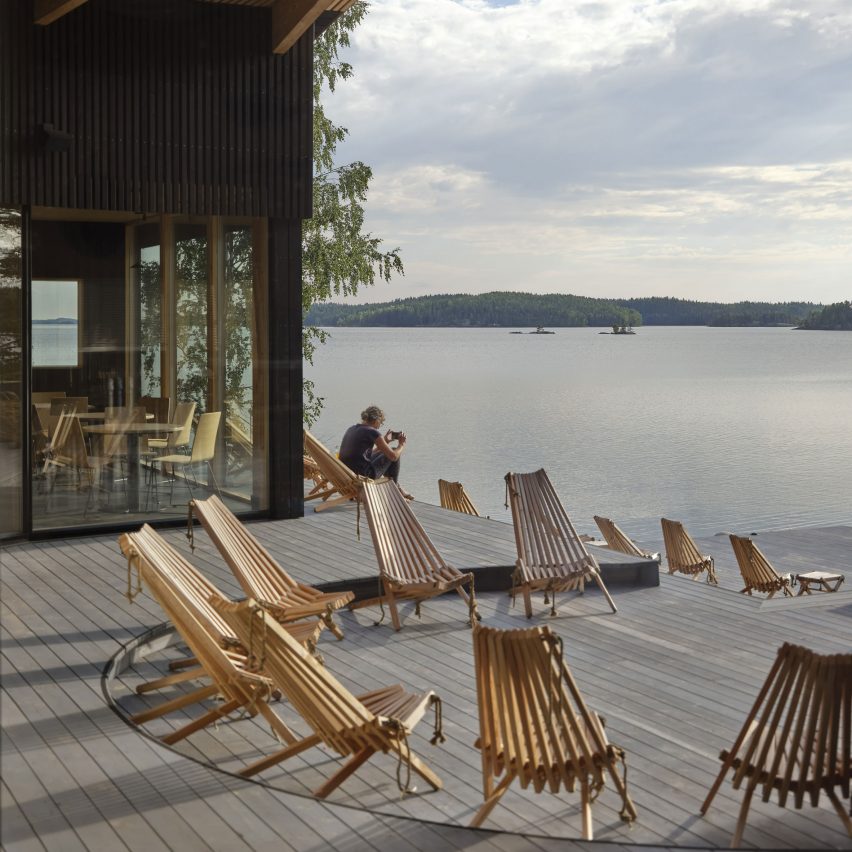
Black-painted timber forms shelter large terraces overlooking the landscape at the Pistohiekka Resort, which Helsinki-based Studio Puisto has created on the edge of Lake Saimaa in Finland.
Nestled in a rocky cove surrounded by trees, the resort comprises two square buildings that house a restaurant and saunas.
Studio Puisto has punctured both buildings with an oculus-like void in their centres, designed to “invite the scenery in”.
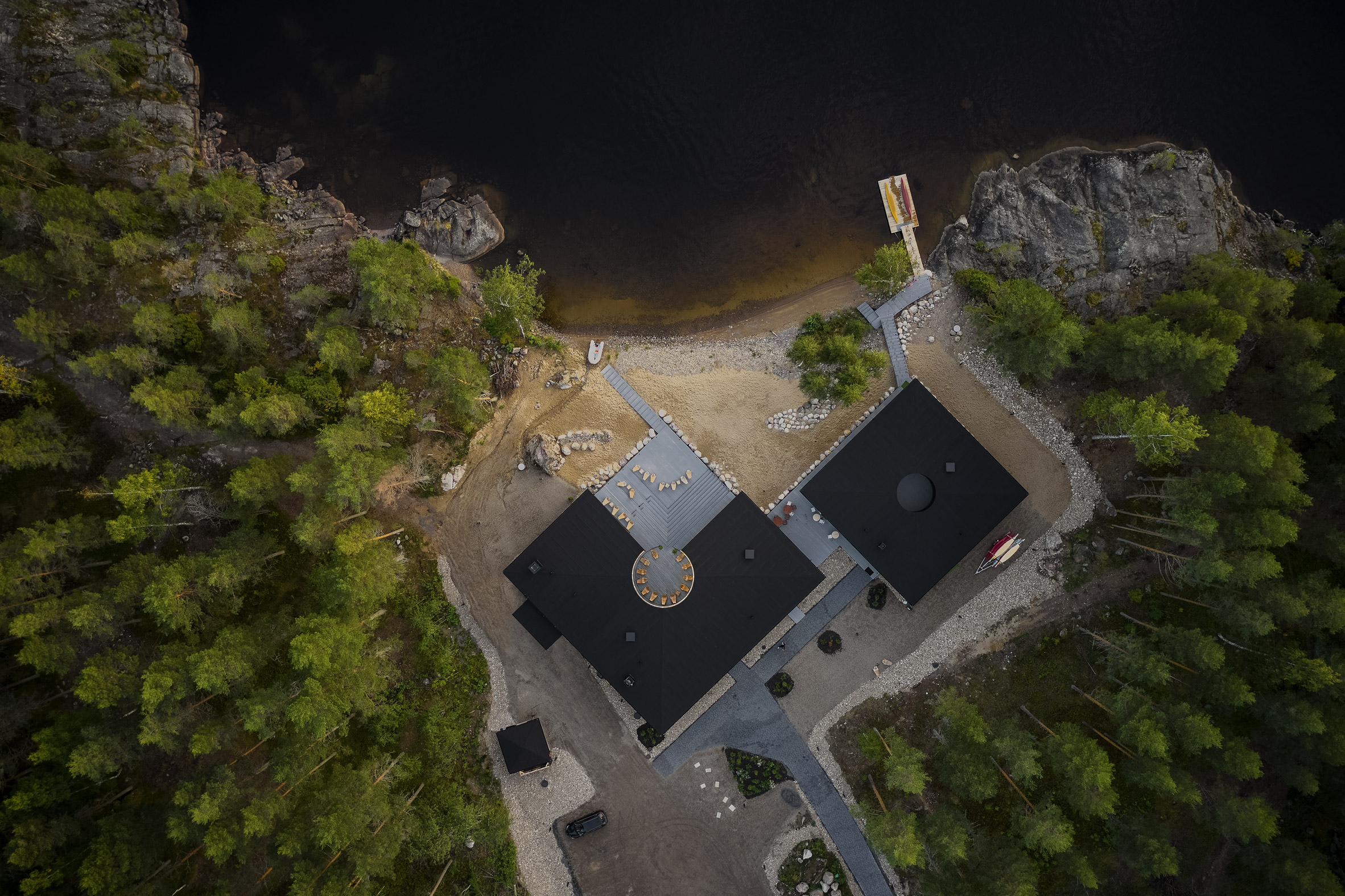
“The starting point for the Pistohiekka sauna-restaurant was the magnificent location, situated between rocky areas in a tranquil cove,” said the architecture studio.
“With the different features of the area carefully considered in the placement of the buildings, the result is a concept where two buildings seem to invite the surrounding scenery in,” it continued.
Pistohiekka Resort forms part of a wider plan to boost tourism and revive the area in southeastern Finland, which had previously been a popular sauna and leisure spot in the 1980s.
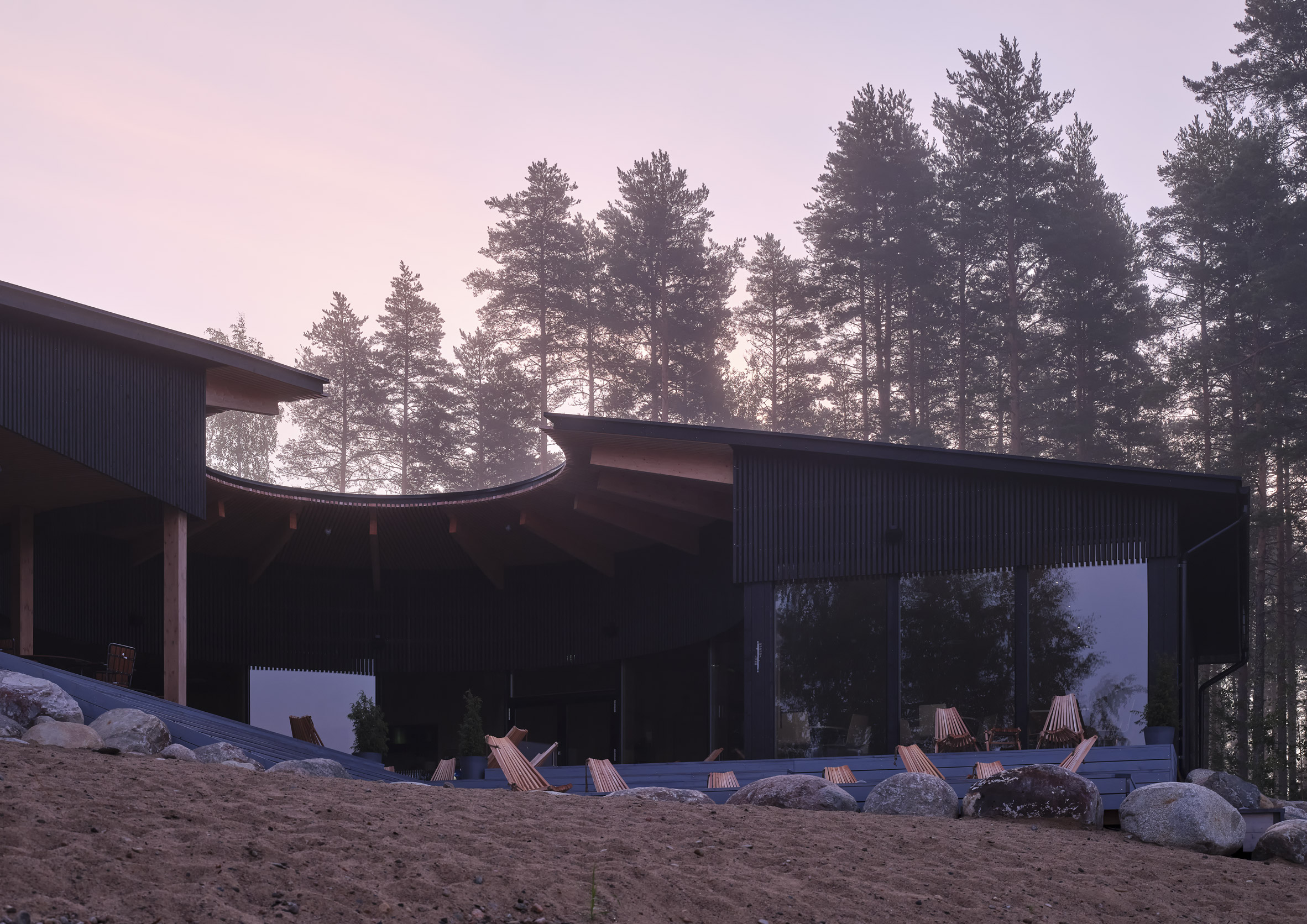
Both buildings present blank facades to the northeast where several residential cabins dot the forest but open up to face the lake on the west side.
Here, they lead out to stepped, rock-lined terraces that are made from wood and provide access to two landing stages for boats.
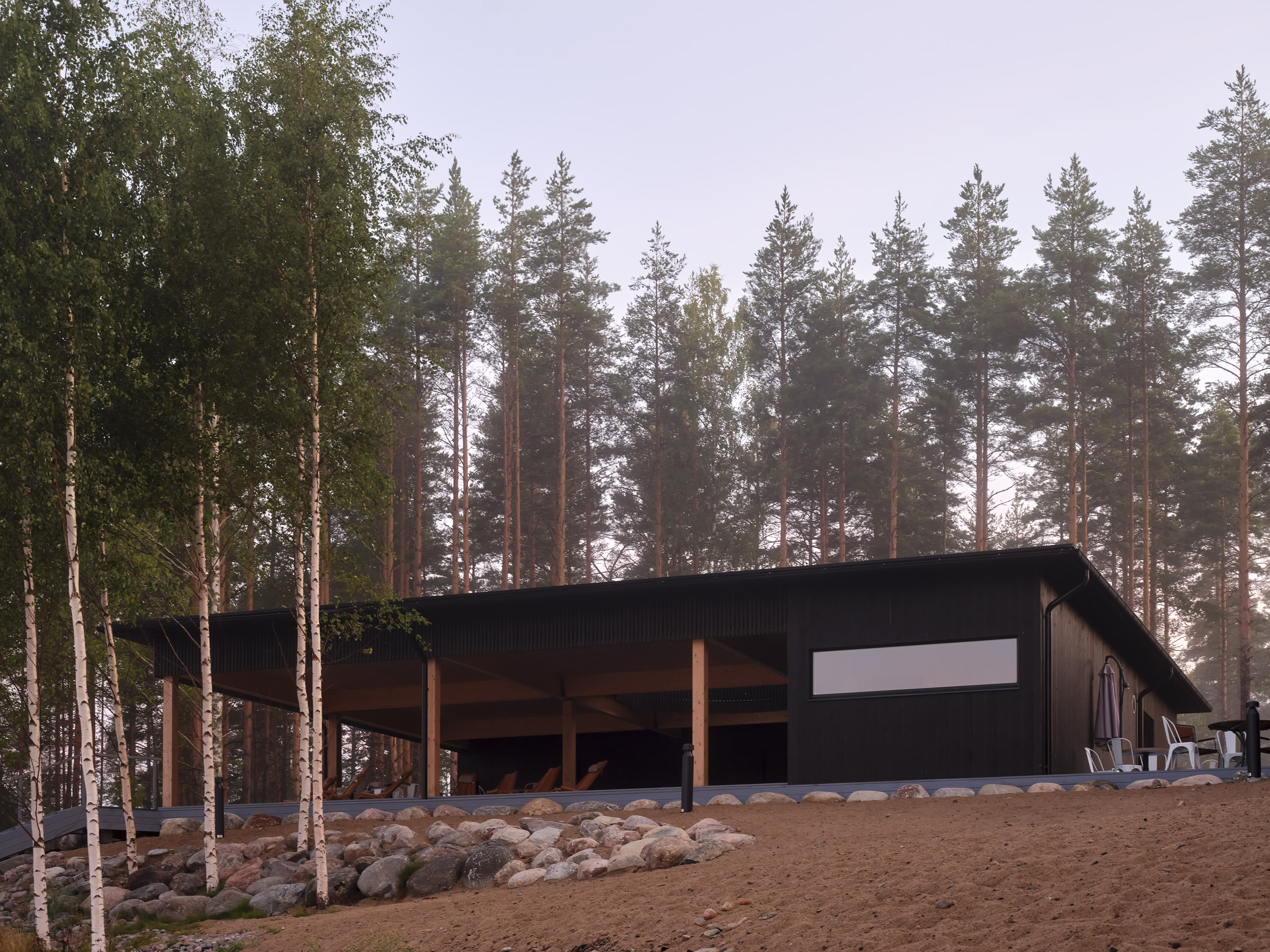
The interiors of both volumes are organised around their terraces. At the restaurant, the terrace is largely uncovered, while the one at the sauna building is more sheltered and private.
In the restaurant, the central circular void is lined with glazing to provide diners with views across the lake. Outside, the roof extends to partially cover the deck and is finished with a radial pattern of timber slats on its underside.
For the sauna building, the circular void is much deeper, acting as a cylindrical lightwell for the sheltered terrace.
“The curved inner courtyard of the restaurant creates viewpoints both in and out of the building, and the covered sauna exteriors with a unique, round opening in the roof create a thematic link between the buildings,” said Studio Puisto.
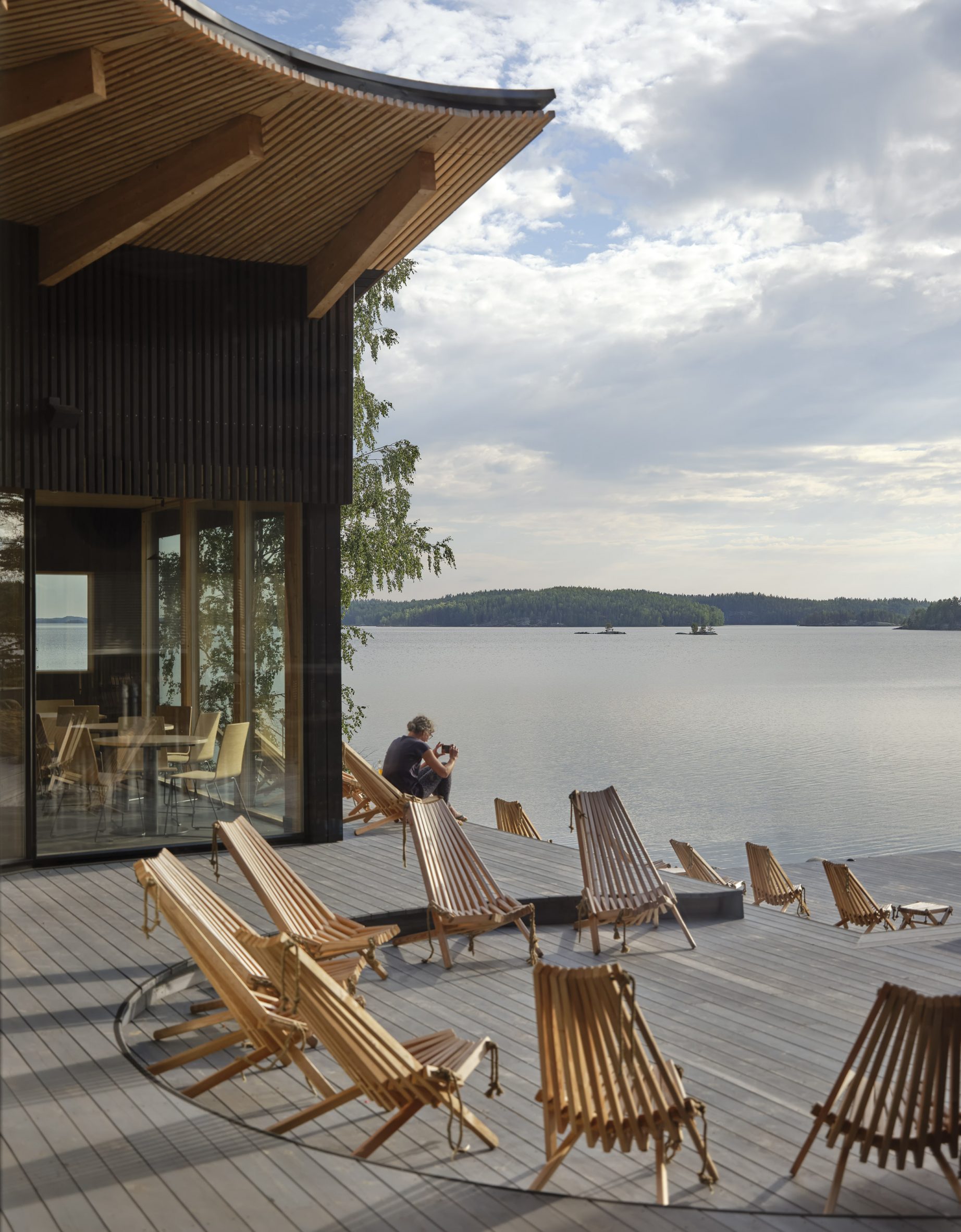
Pistohiekka Resort’s interiors are finished with a pale wood lining, alongside simple fittings and minimalist wood and steel furniture.
These are designed to contrast the black exterior of the complex while focusing attention on the lake through large windows in the restaurant and seating-height openings in the saunas.
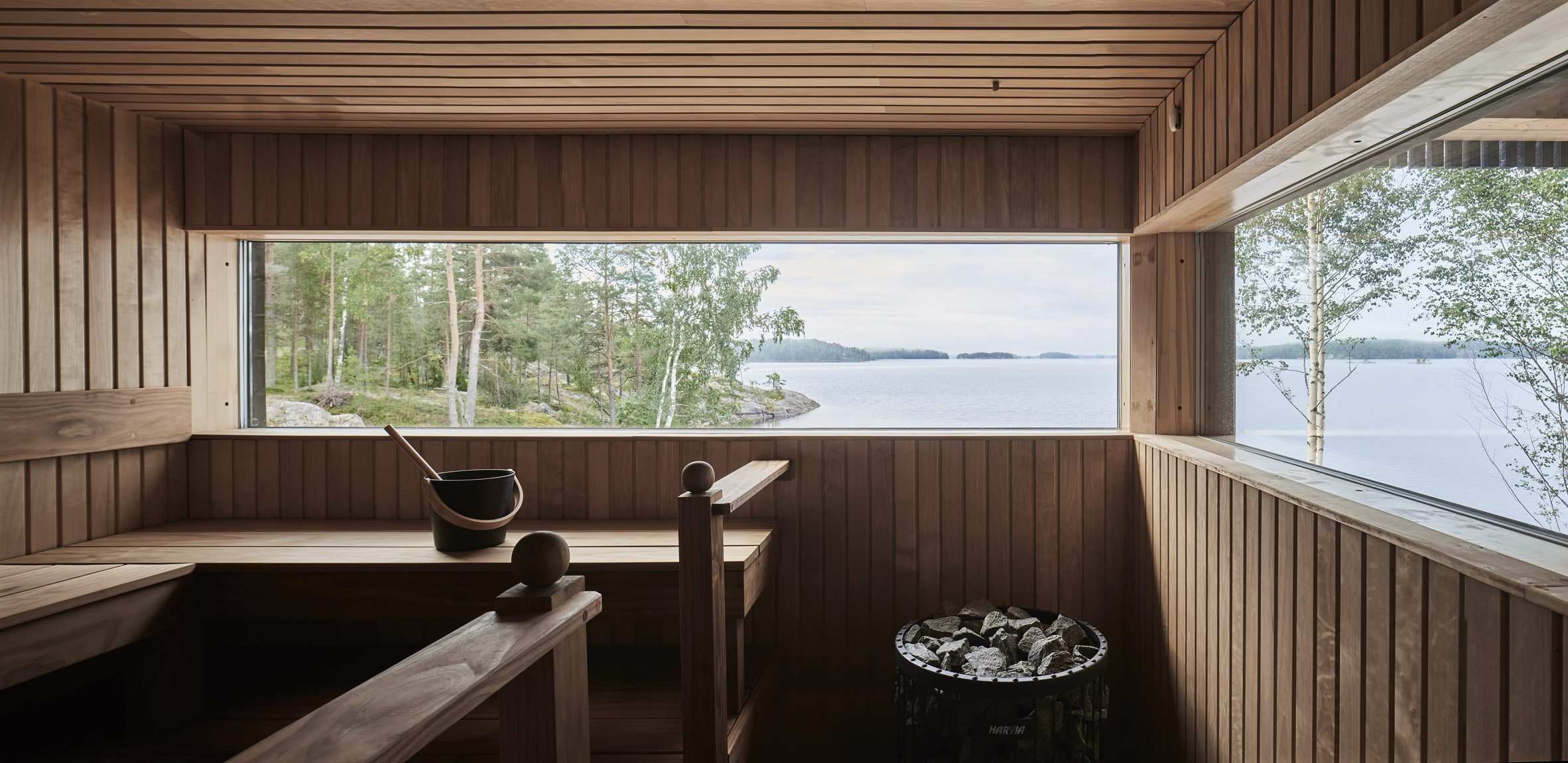
Studio Puisto was founded in 2010 by Mikko Jakonen, Emma Johansson, Sampsa Palva, Heikki Riitahuhta and Willem van Bolderen.
It has previously created several sauna and resort projects in Finland, including a wellness centre on the edge of a lake near Ähtäri and a black-painted cabin for a woodland resort near the Salamajärvi National Park.
The photography and video is by Marc Goodwin, Archmospheres.
The post Studio Puisto creates lakeside sauna and restaurant in Finland appeared first on Dezeen.
