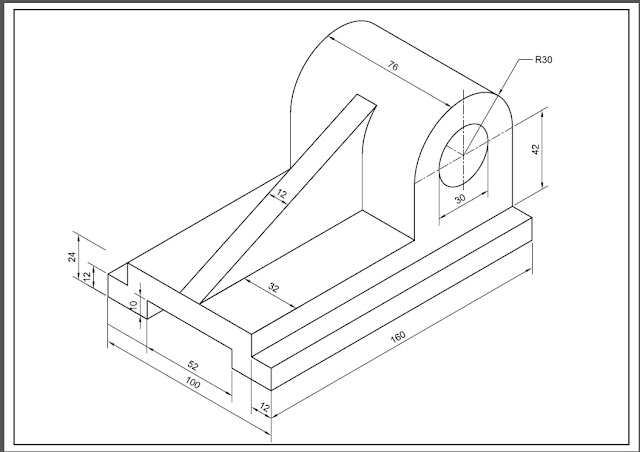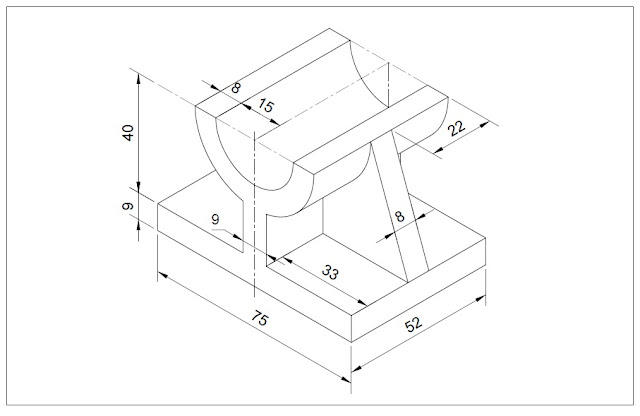
Automate the creation of details and sections on a layout
The VIEWBASE command, new for AutoCAD 2012, automates the process of creating 2D views of 3D models. This command creates 2D view objects, which are a little like viewports, but actually a completely separate type of object. In fact, when you display a layout, the first thing you do is delete the default viewport and […]
The post Automate the creation of details and sections on a layout appeared first on AutoCAD Tips Blog.



