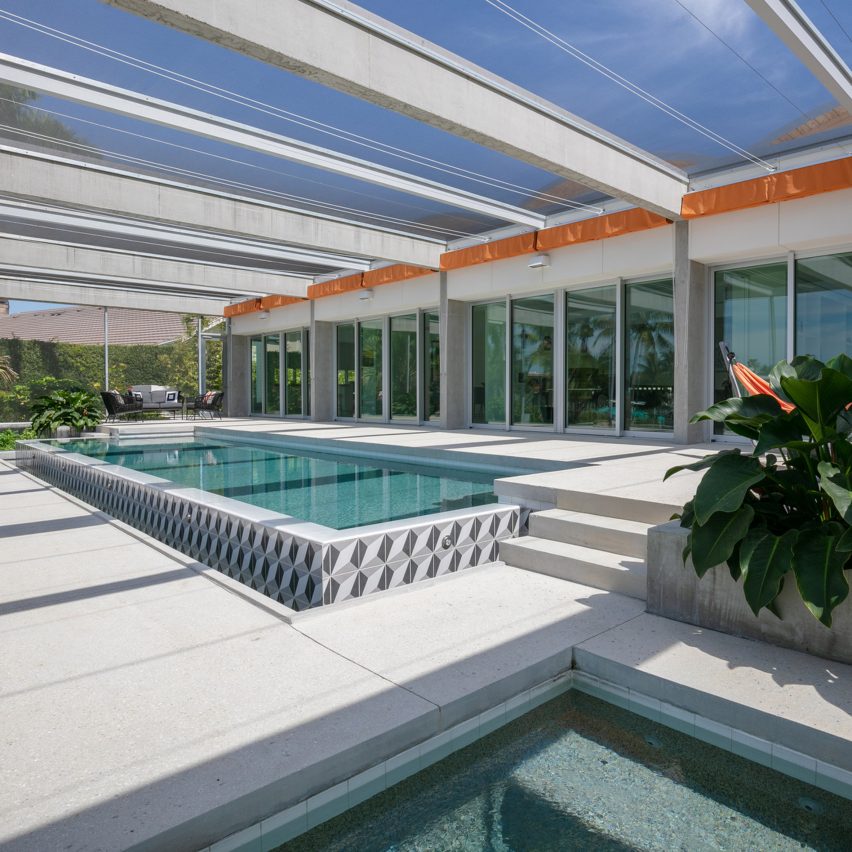
Yibin White Magnolia Amusement Center / Challenge Design
Both the architectural form and the natural form must follow the physical laws, which are expressed on the basis of the “Truth” and “Beauty” of the form, the relationship between function and form, and the unified principles and laws that can be pursued.Human aesthetic feeling is based on the reality of nature, therefore, beauty and truth are inseparable.

