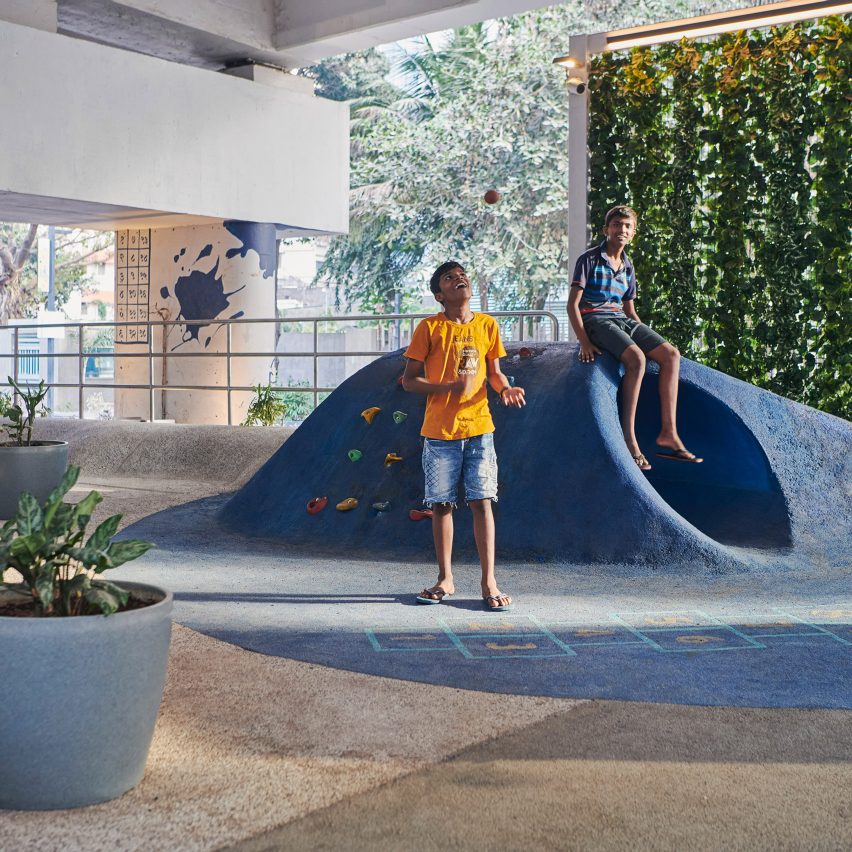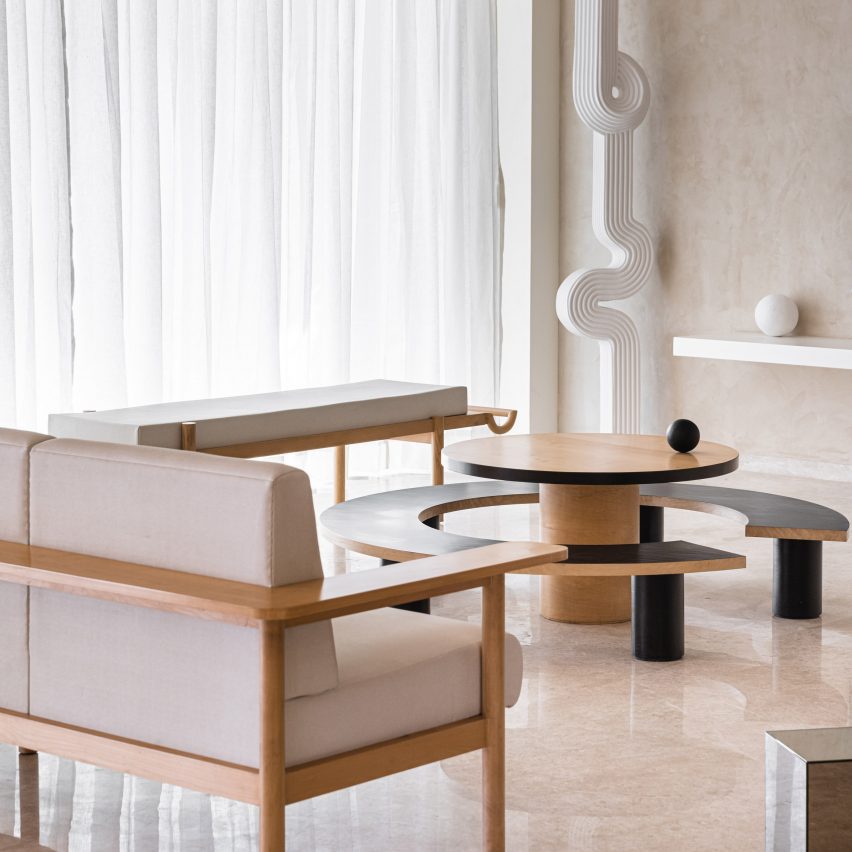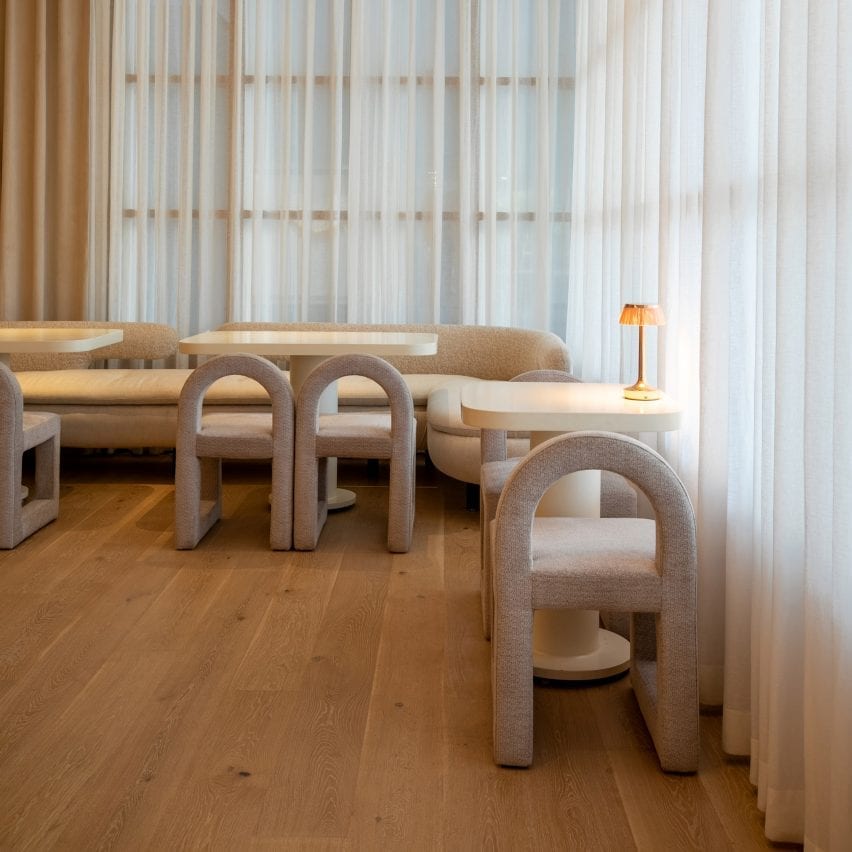
Studio Hinge creates library spaces beneath tree-like wooden columns
Indian practice Studio Hinge has completed Forest of Knowledge, a library in Mumbai that sits beneath a tree-like canopy of latticed wood. The library was designed for the Cricket Club of India, a member’s club dating back to the 1930s that is housed in an art deco building in southern Mumbai. Adapting the third floor
The post Studio Hinge creates library spaces beneath tree-like wooden columns appeared first on Dezeen.



