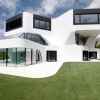
© Christian Burmester
- Architects: Wirth Architekten
- Location: Bremen, Germany
- Area: 235.0 m2
- Project Year: 2017
- Photographs: Christian Burmester
© Christian Burmester
A young family wanted to create an open living space in their traditional Bremen row house, but the existing rooms were too small to accommodate both kitchen and living room. Solution? Adding a new story. The original building acquired a new “hat”. The extension gives a nod to the historic structure by nesting the roof angles to each other.
© Christian Burmester
And as the house is located on a corner, the new windows were positioned to grant a direct view to the church just opposite.
Before
Elevations
© Christian Burmester
Section
The upper gallery also allows the family to observe the street below while providing the passers-by a new interpretation of the building – a dialogue if you will between the inside and the outside, and between the new and old. The smooth transition from the original to the addition has become a point of reference for the whole neighborhood.
© Christian Burmester
