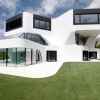
© Derek Swalwell
- Architects: HYLA Architects
- Location: Singapore, Singapore
- Lead Architect: Han Loke Kwang
- Project Team: Crystal Chew, Kompiya Rattanangkul, Chong Wen Jin, Thomas Ong
- Area: 455.0 m2
- Project Year: 2017
- Photographs: Derek Swalwell
- Structural Engineer: Thymn Pte Ltd
- Main Contractor: QS Builders Pte Ltd
- Landscape Contractor: Green Forest Landscape Pte Ltd
© Derek Swalwell
Text description provided by the architects. This semi-detached house is detached from its façade and party wall to create courtyard spaces that allow light, ventilation and private views.
© Derek Swalwell
First and Second Floor Plans
© Derek Swalwell
At the front, an almost blank brick wall conceals these spaces and the front door is similarly hidden in a timber wall. A swimming pool runs along the side and front creating a tranquil oasis for the house.
© Derek Swalwell
The timber staircase overhangs the pool and its covered by a glass and timber pergola that runs along the length of the house. Upstairs the gardens continue into two more courtyards which two bedrooms and a study look into.
© Derek Swalwell
Sections
© Derek Swalwell
