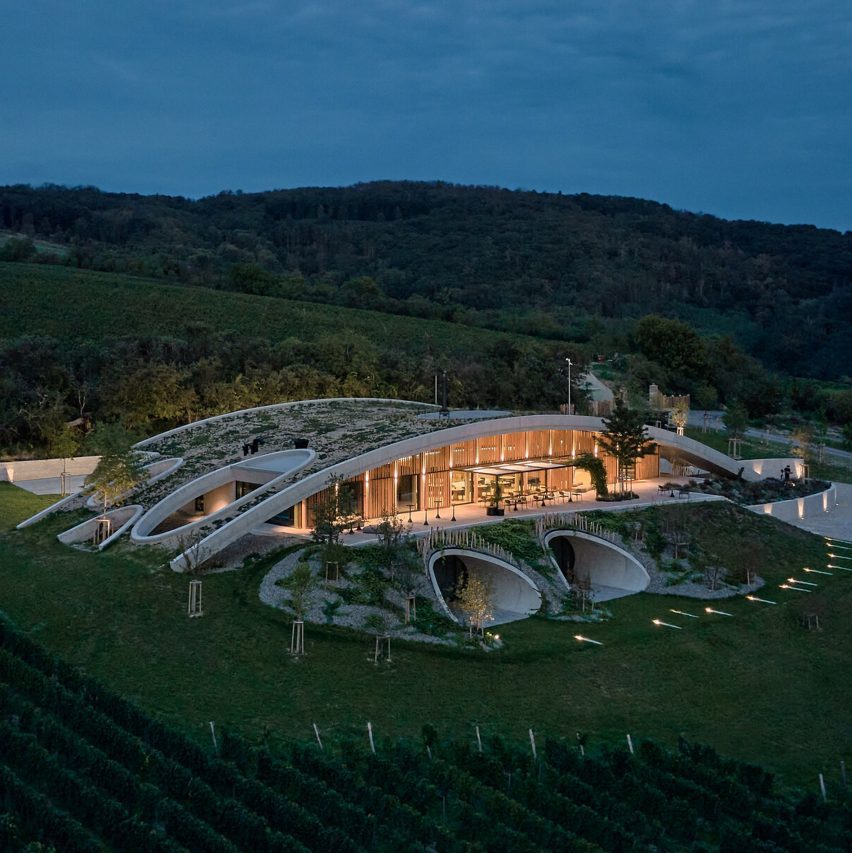
A sweeping, grass-topped concrete roof creates an artificial hill to conceal the Gurdau Winery in the Czech Republic, which has been designed by local practice Aleš Fiala Studio.
The winery is located in a rolling green landscape of fields and vineyards outside the village of Kurdějov, which has historically been one of the region’s most important wine-growing sites and subject to a recent growth in wine tourism.
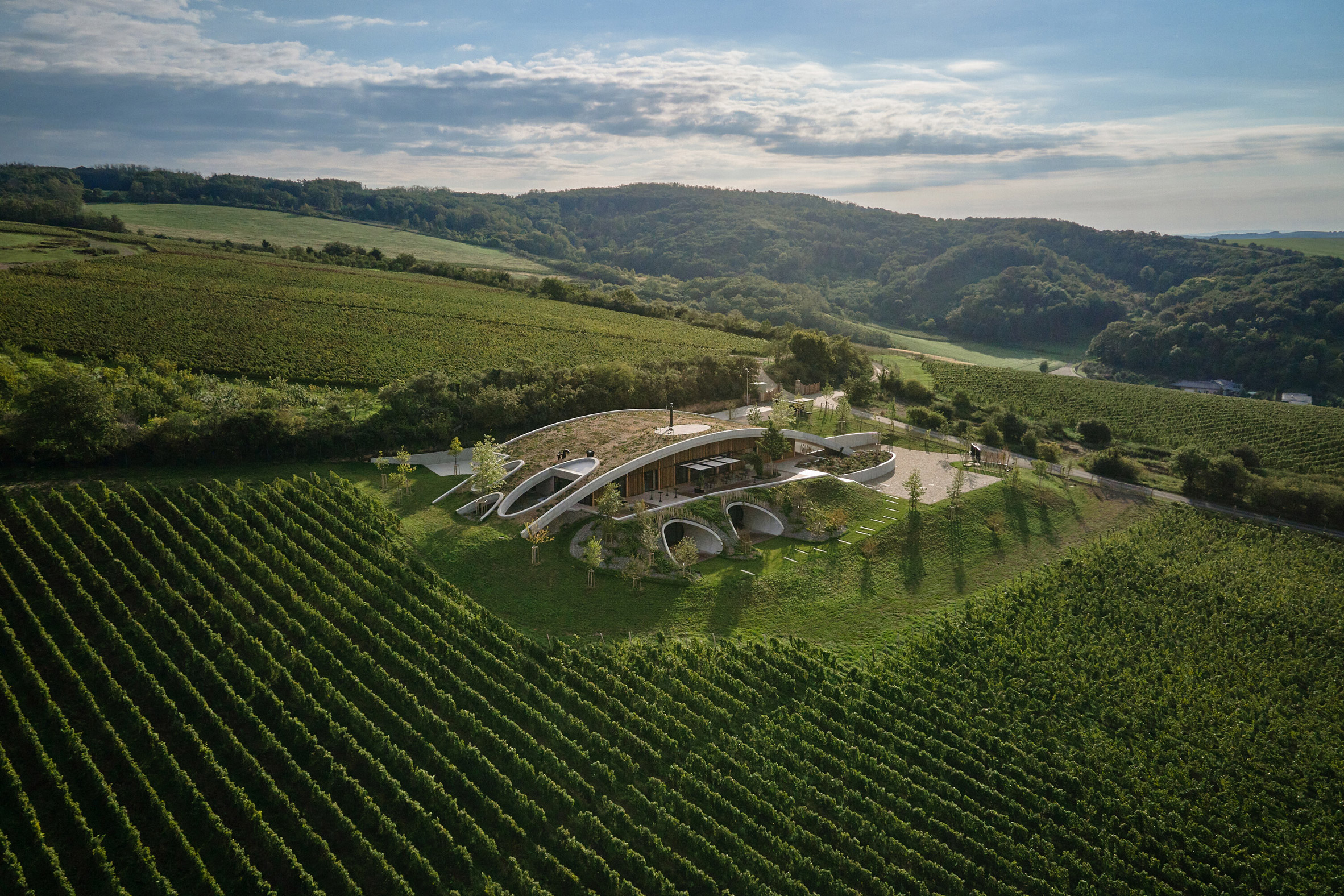
Seeking to carefully blend the new building into this landscape, Aleš Fiala Studio used a sweeping green roof and concrete tunnels dug into the site to create “cultivated encounters and connections between man, wine and landscape,” the studio said.
“The landscape context is addressed in the form of a gentle curve – a wave in the landscape, a hill between hills…great care has been taken to incorporate the building into the terrain and its connection to the cultural and natural greenery,” architect Aleš Fiala explained.
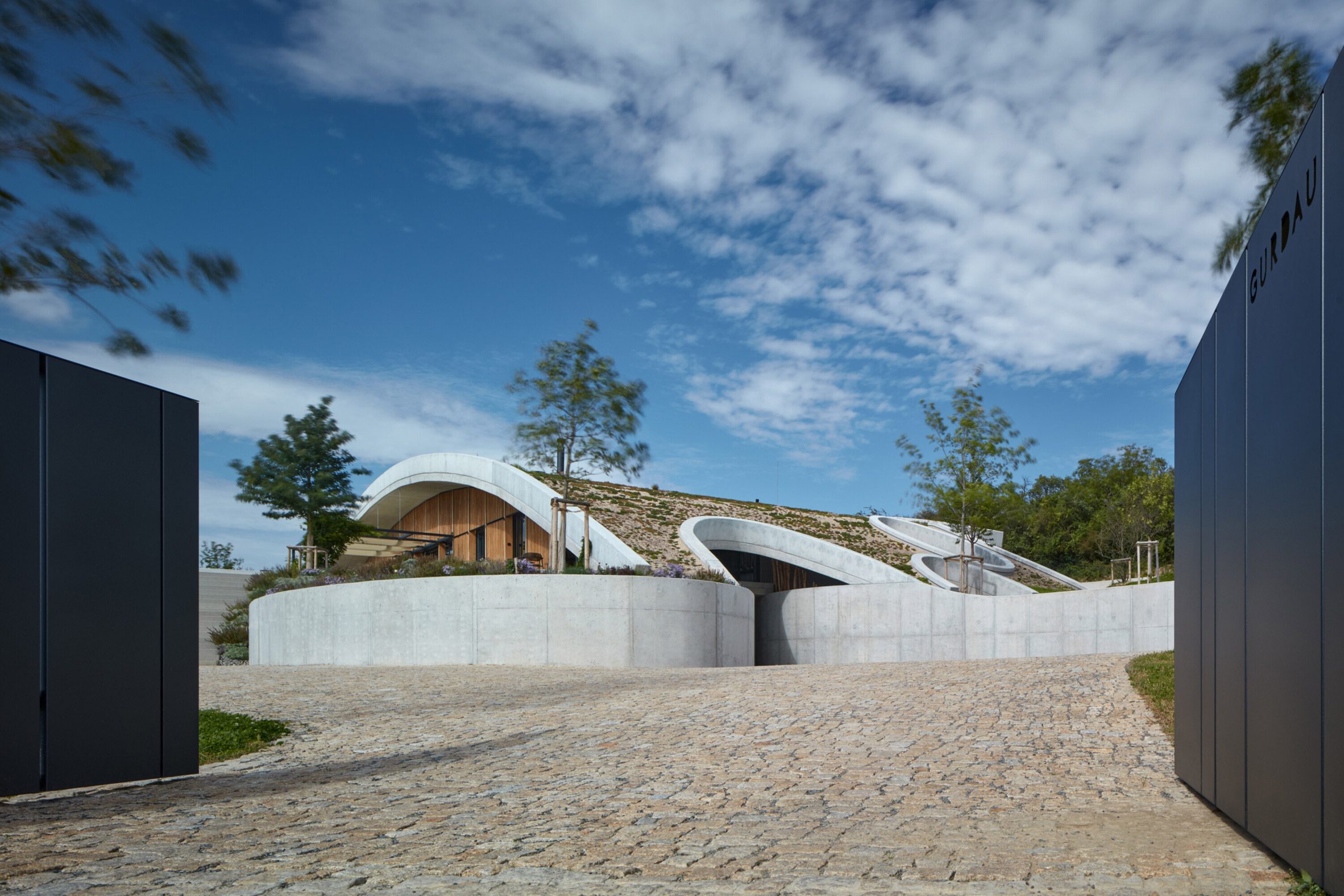
“Embedding the building in the terrain creates a feeling of a welcoming background and a natural blending with the place from which the wine comes,” he continued.
Where the sloping roof meets the ground, it blends with a series of winding concrete walls supporting planters around a paved patio. At the rear of the building, large concrete columns frame a parking and delivery area.
Large, circular cut-outs in the roof align with areas of glazing on the ground floor, flooding the winery’s reception and tasting rooms with natural light.
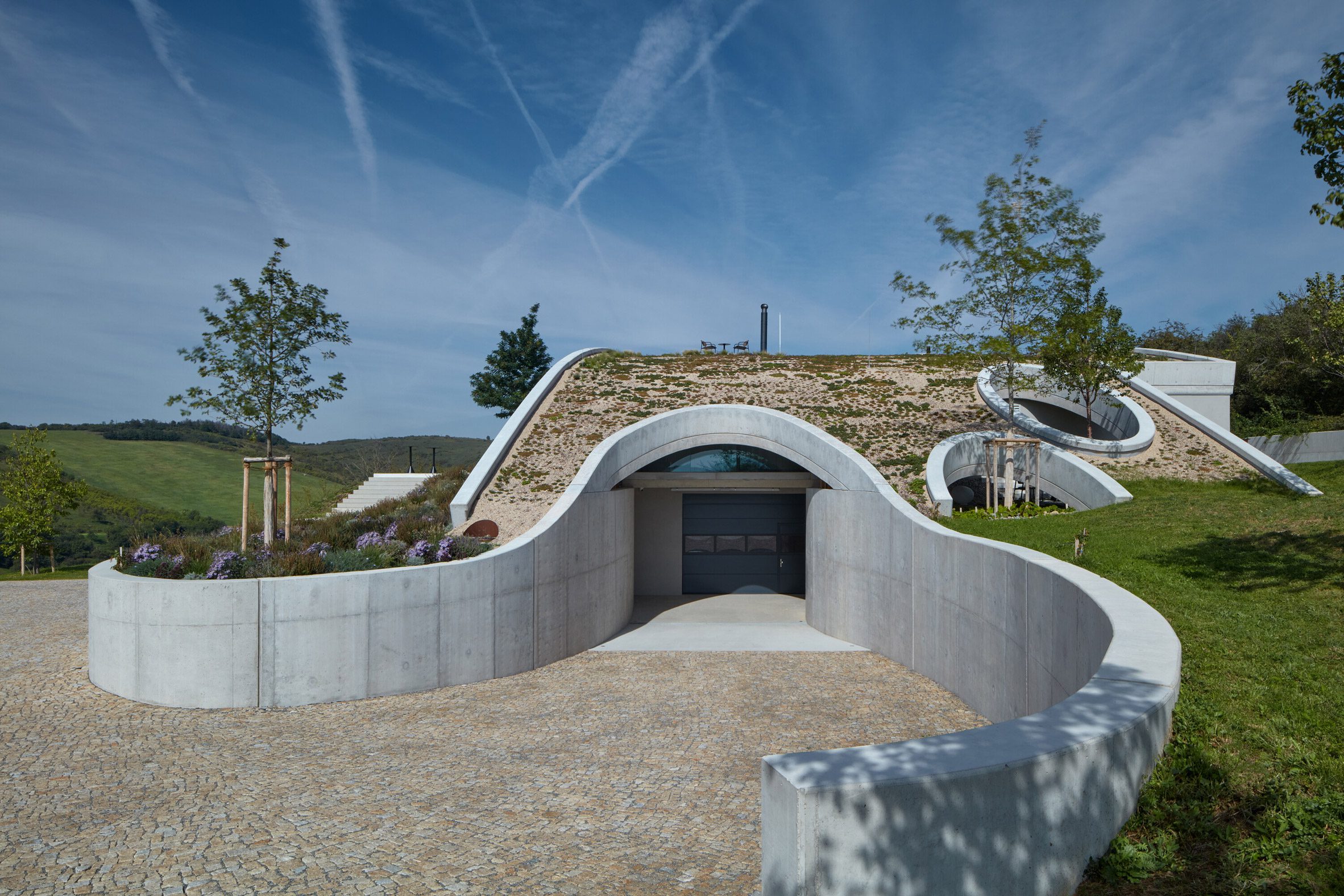
At the front of the building, the wine barrel room opens out onto a large terrace, accessed through a glazed facade sheltered from the sun by areas of wooden slats and a small steel canopy.
Below, the basement level contains processing areas and two apartments for visitors that have been dug into the hill, looking out towards the landscape through two tunnel-like forms that shelter small, private terraces.
“The production areas are located under the terrain, while the customer areas are open to the sun through a glass facade, thus making use of passive energy,” explained Fiala.
“The spaces of the wine house are changeable and conducive to social, and romantic moments as well as quiet contemplation over a glass of wine,” he continued.
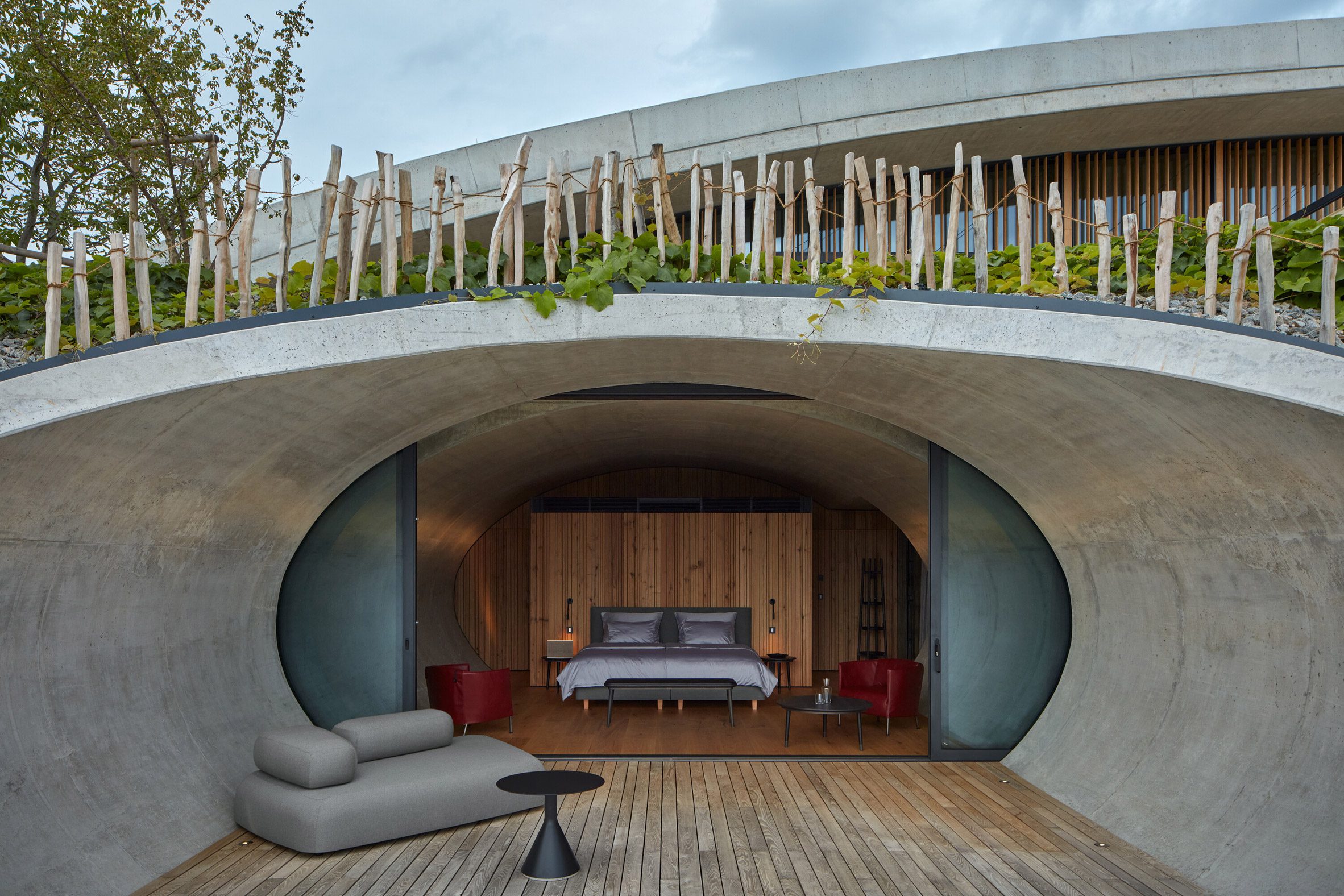
Inside, the concrete of the roof structure has been left exposed to create raw ceilings. These are contrasted by wooden slats that cover the walls in the reception and tasting room, which features a concrete and steel fireplace at its centre.
In the apartments, a central bed sits behind a timber-clad bathroom block, framed by a tunnel of exposed concrete that curves around to form the walls and ceilings.
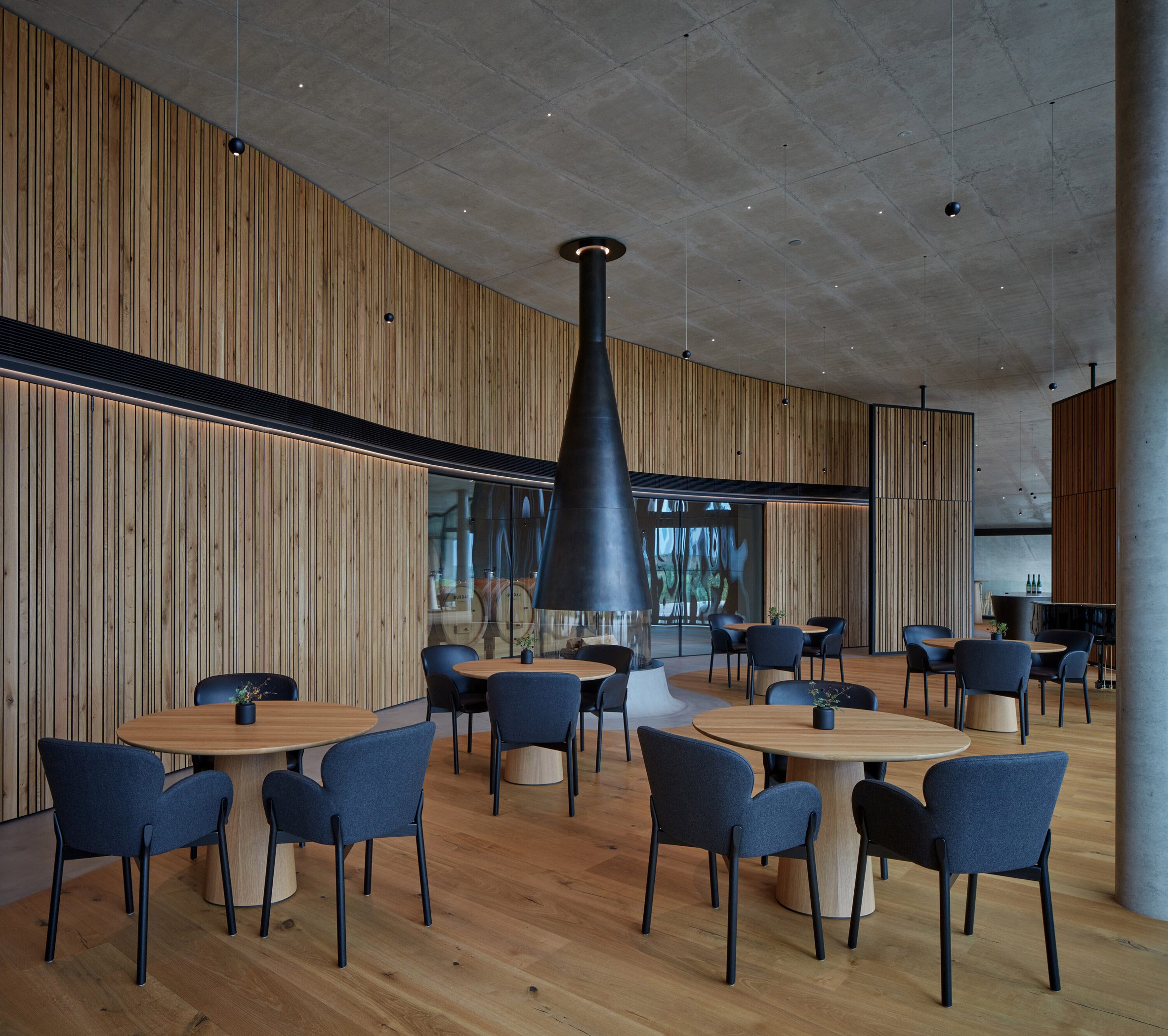
Other recently completed wineries include a barrel-vaulted visitor centre in Spain by British studio Foster + Partners, and a winery in California designed by Bohlin Cywinski Jackson sheltered by a large timber roof.
The photography is by BoysPlayNice.
The post Aleš Fiala blends Czech winery into landscape beneath curved green roof appeared first on Dezeen.
