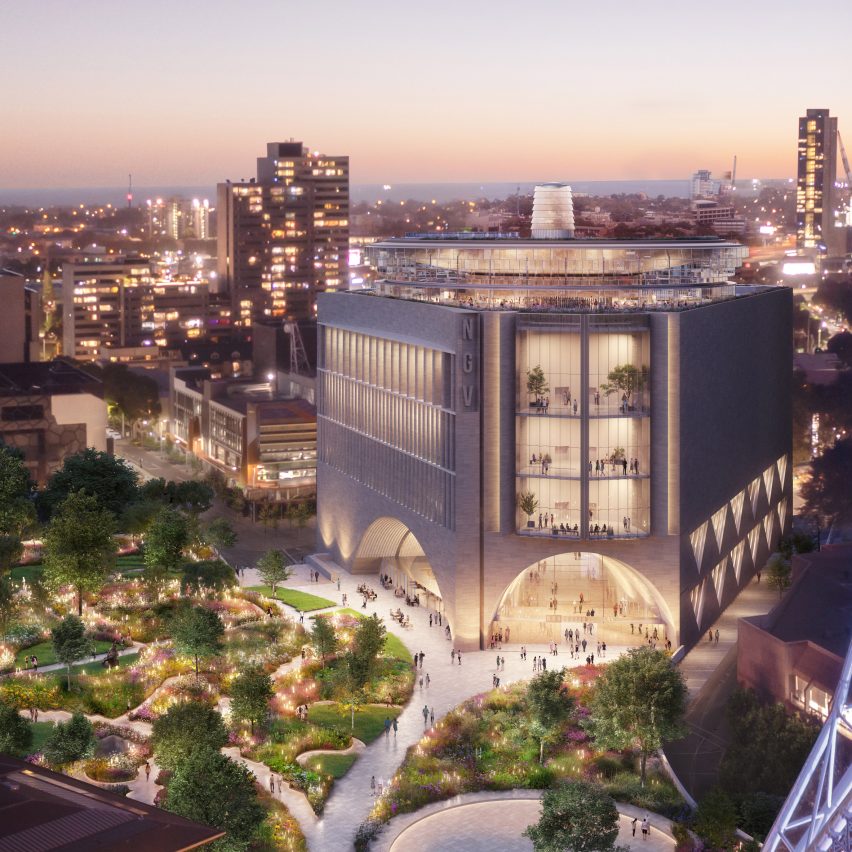
A design with dramatic arches and a spherical atrium by Australian studio Angelo Candalepas and Associates is the winning proposal for the new National Gallery of Victoria Contemporary in Melbourne.
The art and design gallery, which is intended to become a landmark for Victoria, will total 30,000 square metres and measure over 40 metres tall.
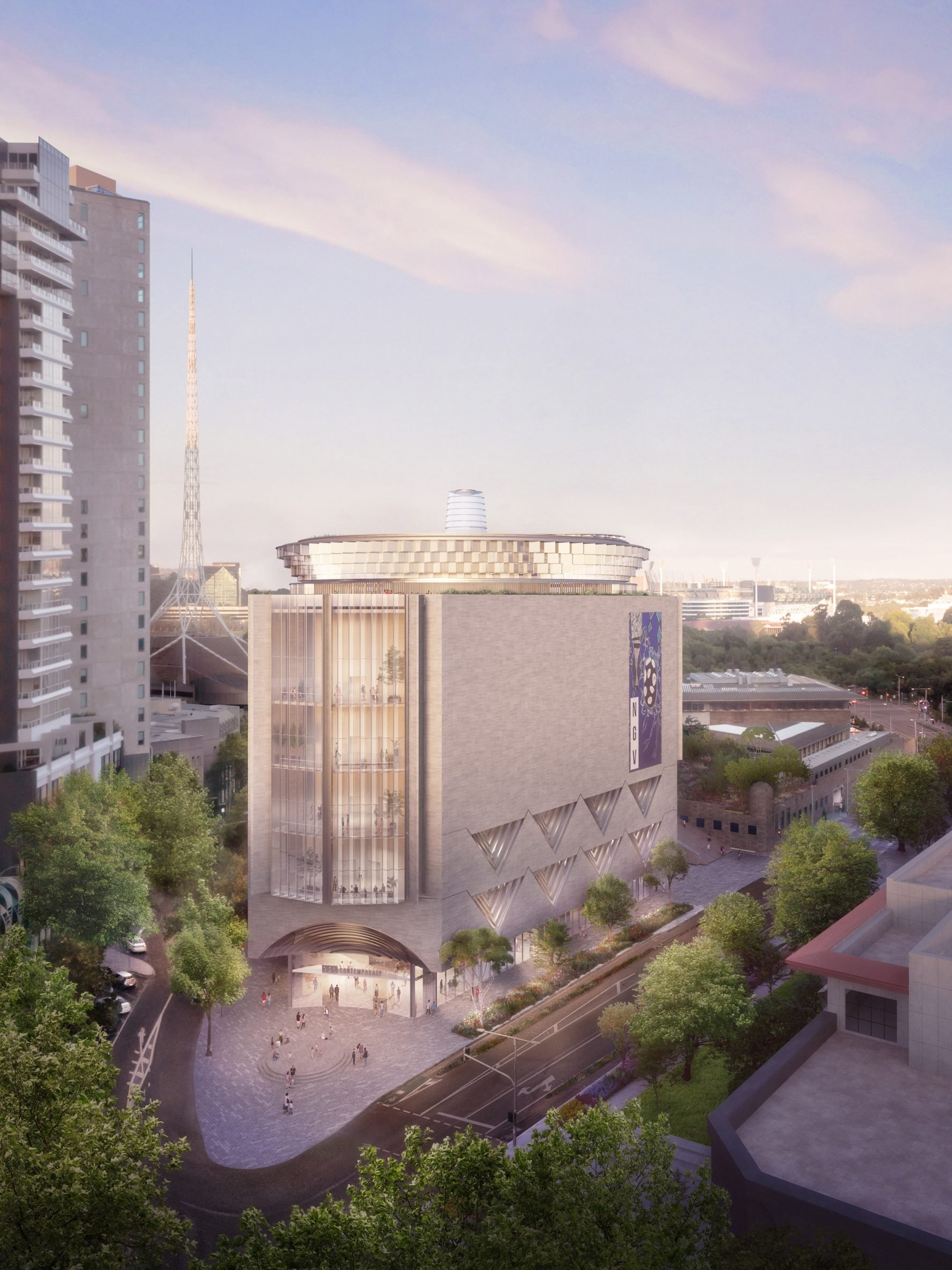
The building will occupy a triangular plot in central Melbourne and replace an existing structure opposite the current National Gallery of Victoria.
The design for the new gallery will be characterised by large arched openings, which will mark entrance points across the facade of the building.
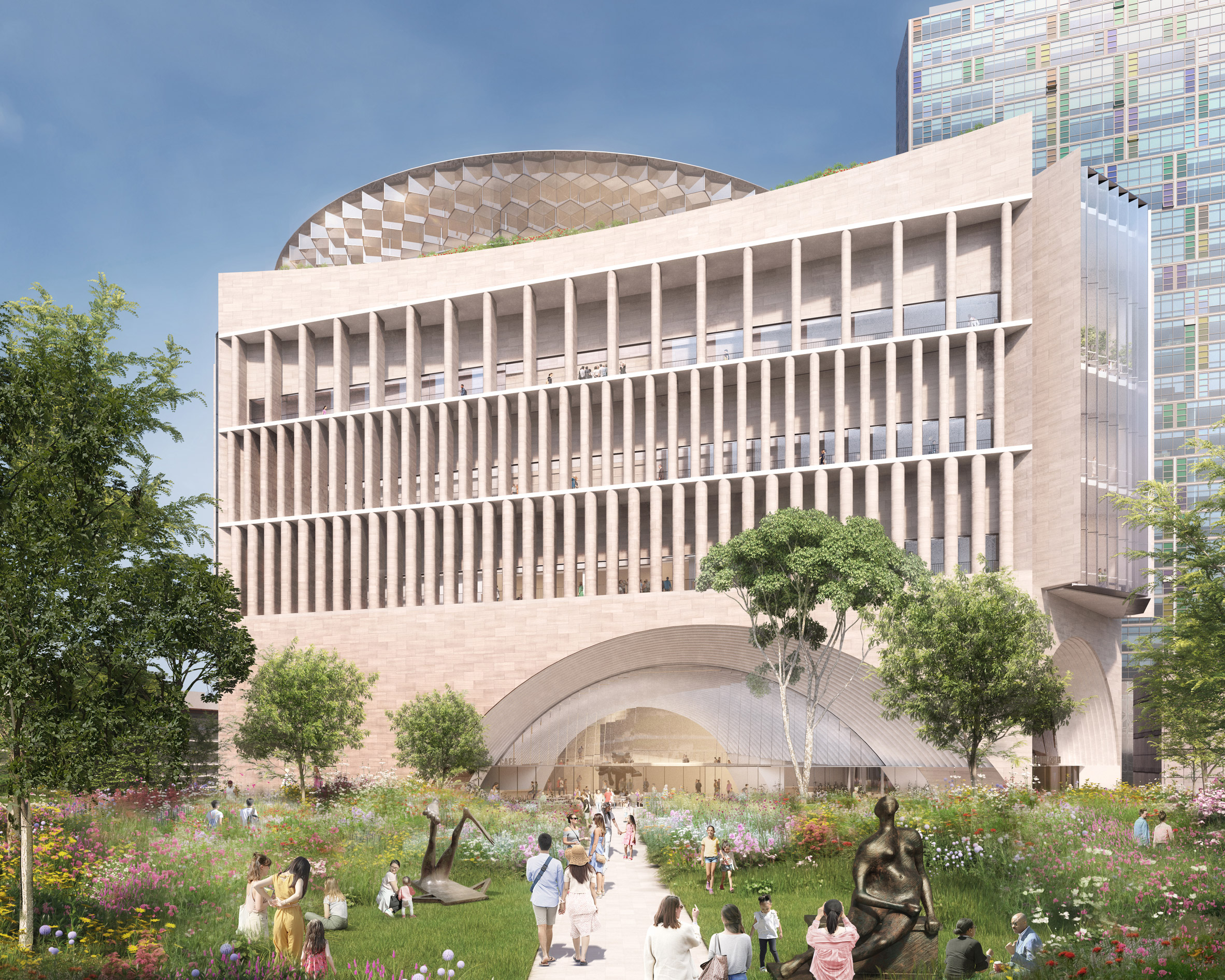
Renders of the design show sculptural glass elements punctuating each of the facades. A series of triangular windows will stretch across the western facade and a lantern forms from tessellated cube shapes will sit on its roof.
“Melbourne is the cultural capital of this nation and NGV Contemporary marks its next great offering to the world,” said Angelo Candalepas and Associates founder Angelo Candalepas. “Art and design matters to all Australians: it speaks to who we are as a community.”
“This project signals Australia as a great contemporary nation with a significant creative force,” he continued. “This building will be a beacon of the culture of our time.”
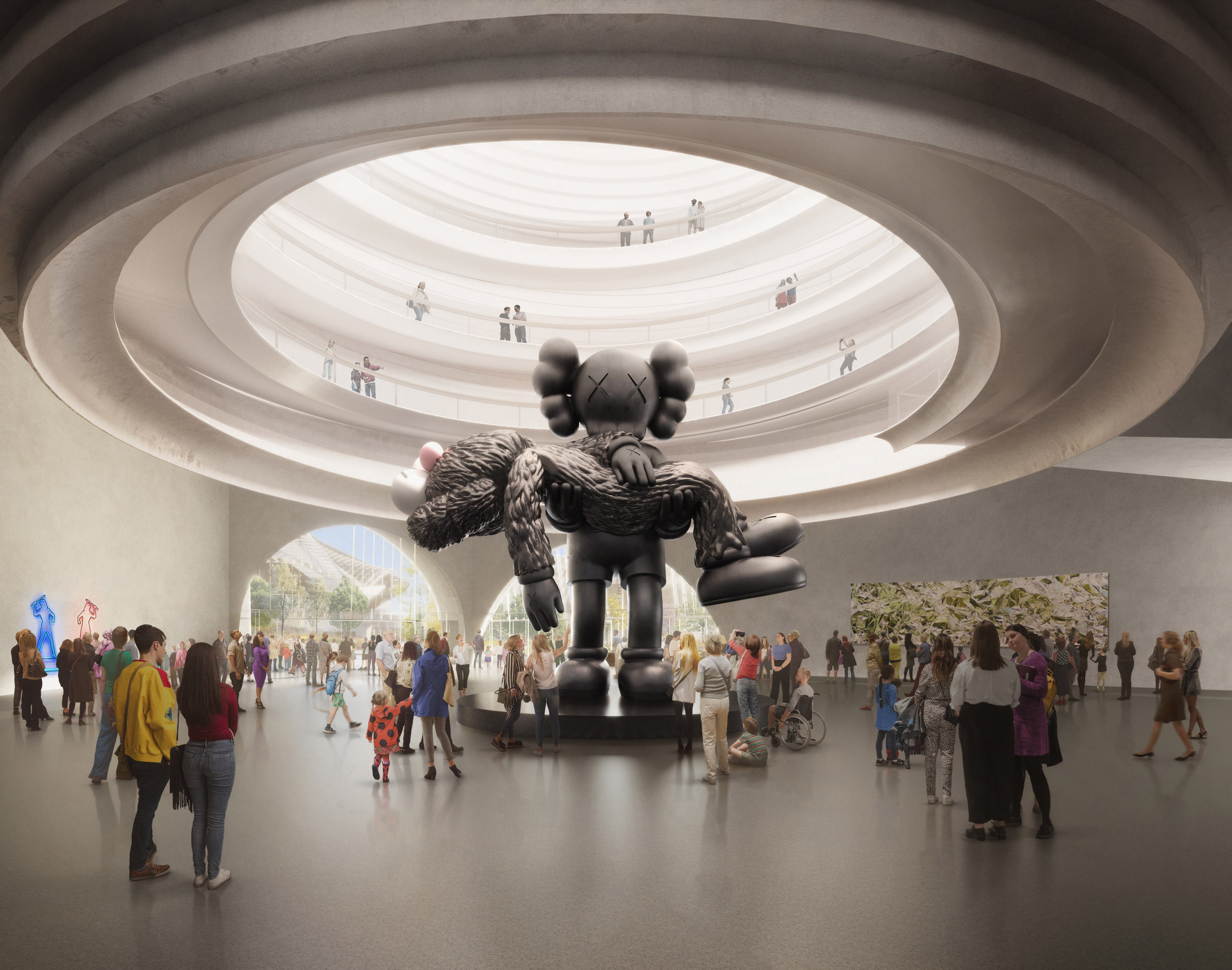
Upon entering the gallery, visitors will be greeted by a central hall-cum-atrium that rises 40 metres across all levels of the building and adjoins a circular skylight.
The spherical atrium will function as an exhibition space for large scale artworks. Visualisations show ribbed walls that taper and step in bands around a spiralling walkway.
Gallery spaces will provide over 13,000 square metres of display area that will be used for art and design exhibitions.
The building will also house a bar, a design store and a cafe that will connect to the extended public parkland of the National Gallery of Victoria.
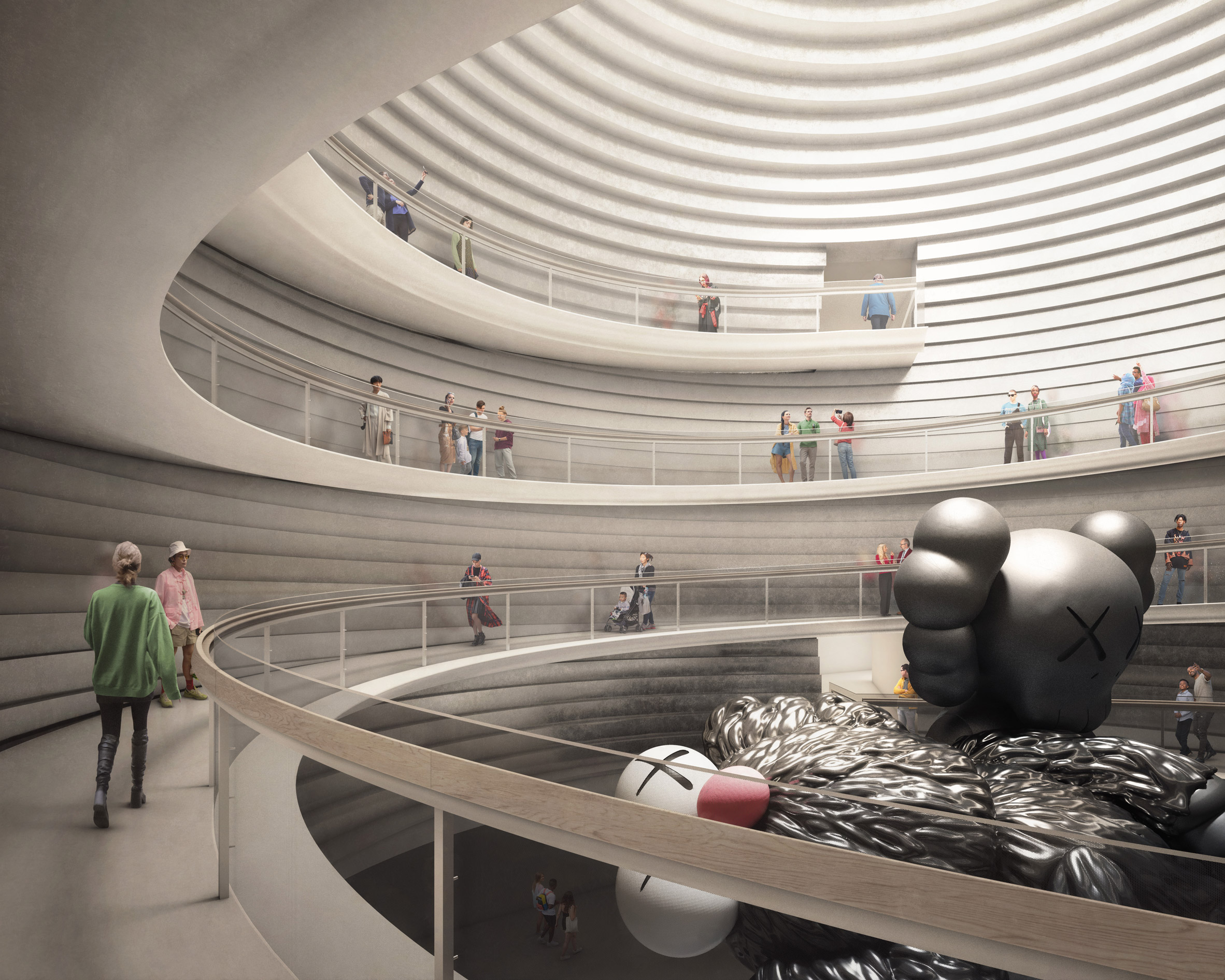
A multi-level, portico-style veranda will stretch across the eastern face of the building, providing each level access to outdoor space.
On the roof, a large terrace and sculpture garden will adjoin the glass lantern, which will house the gallery’s bar and provide visitors with views across the city.
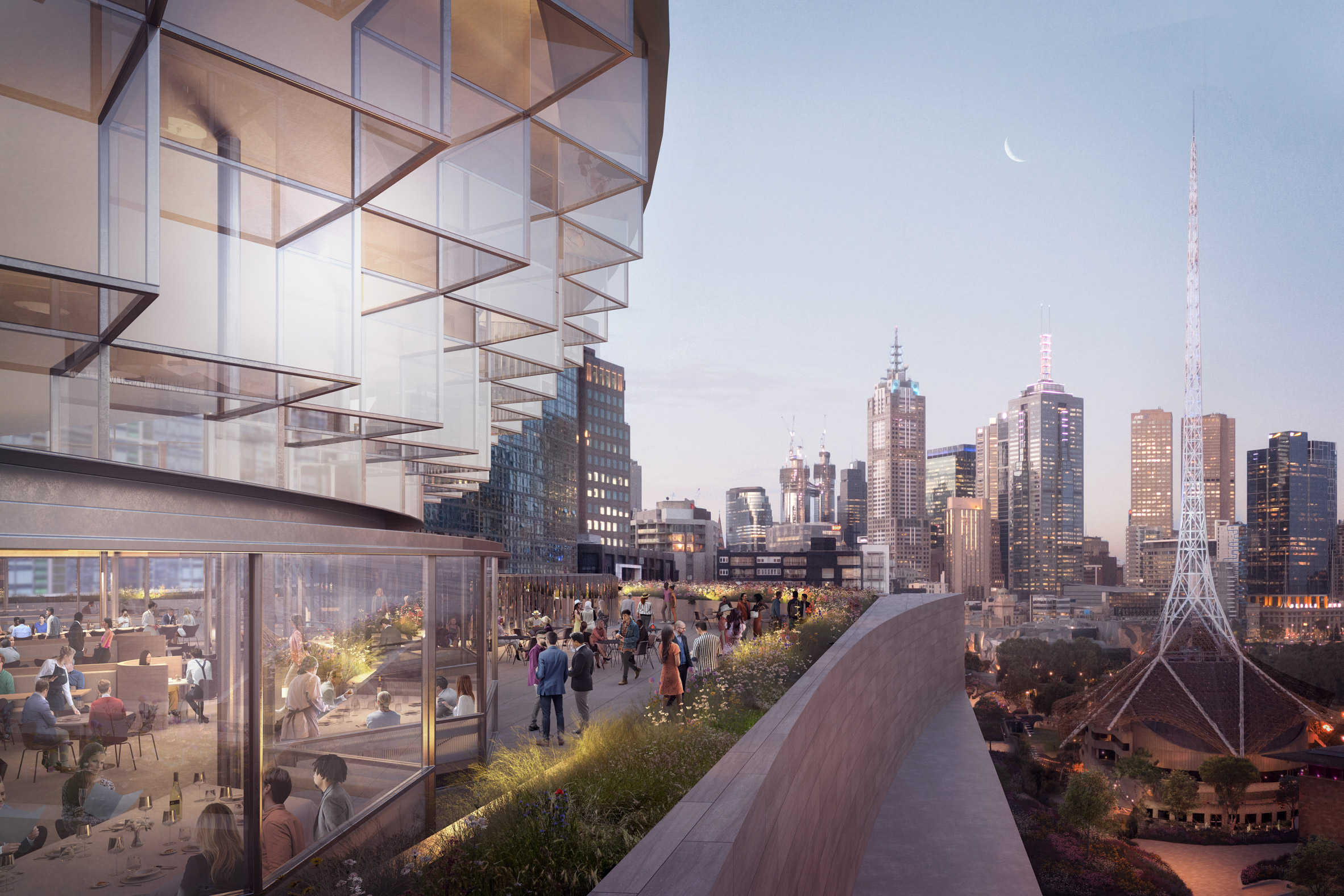
Angelo Candalepas and Associates’ proposal was selected as the winning design, after a nation-wide competition called for Australian architecture studios to design a purpose-built gallery.
Construction on the gallery is set to begin in 2023 and the building is projected to open in 2028.
Other cultural buildings and educational in development across Australia include Diller Scofidio + Renfro’s Aboriginal Art and Cultures Centre in Adelaide, and Baca Architects’ marine observatory shaped like a whale surfacing from water.
The post Angelo Candalepas and Associates set to design Australia's largest art and design gallery appeared first on Dezeen.
