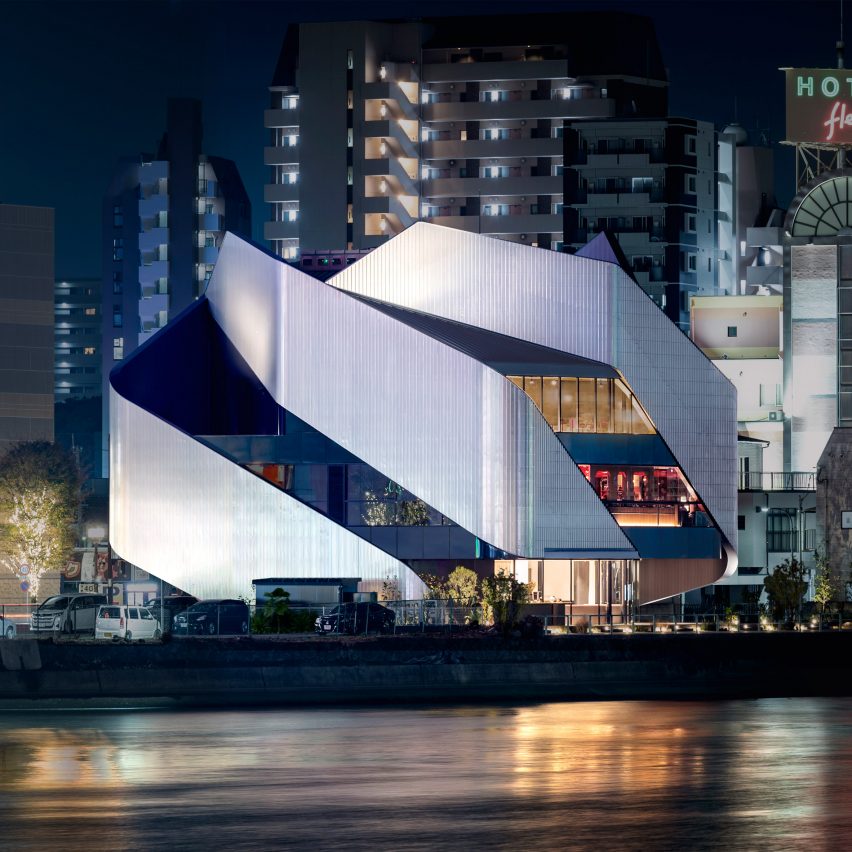
A spiralling facade of stainless steel panels wraps this cultural centre in Fukuoka, Japan, which has been designed by Clouds AO in collaboration with NKS2 Architects and Takumi Nakahara Architects.
Overlooking the Naka River next to the nightlife district of Nakasu, the cultural centre, called 010 Building, houses a theatre, bar and restaurant and was completed for developer Zero-Ten.
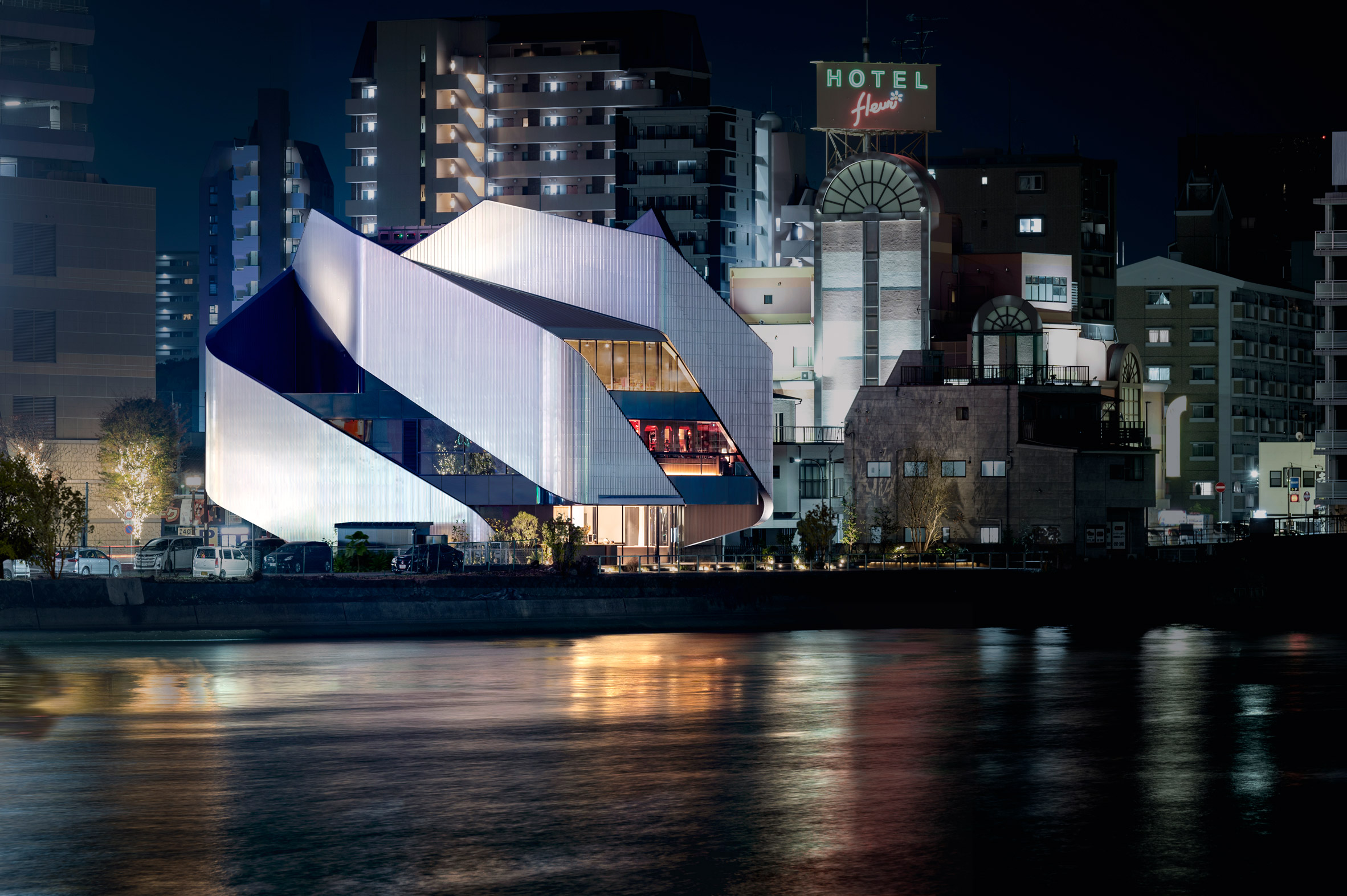
The form of the 010 Building is comprised of two elements. At its centre, a stack of rectilinear, glass and metal volumes are rotated 45 degrees from one another, creating areas for terraces and balconies around their edges.
Wrapping this central form are external staircases and a metal “curtain”, which helps to either enclose or open the interior spaces up to the surrounding city.
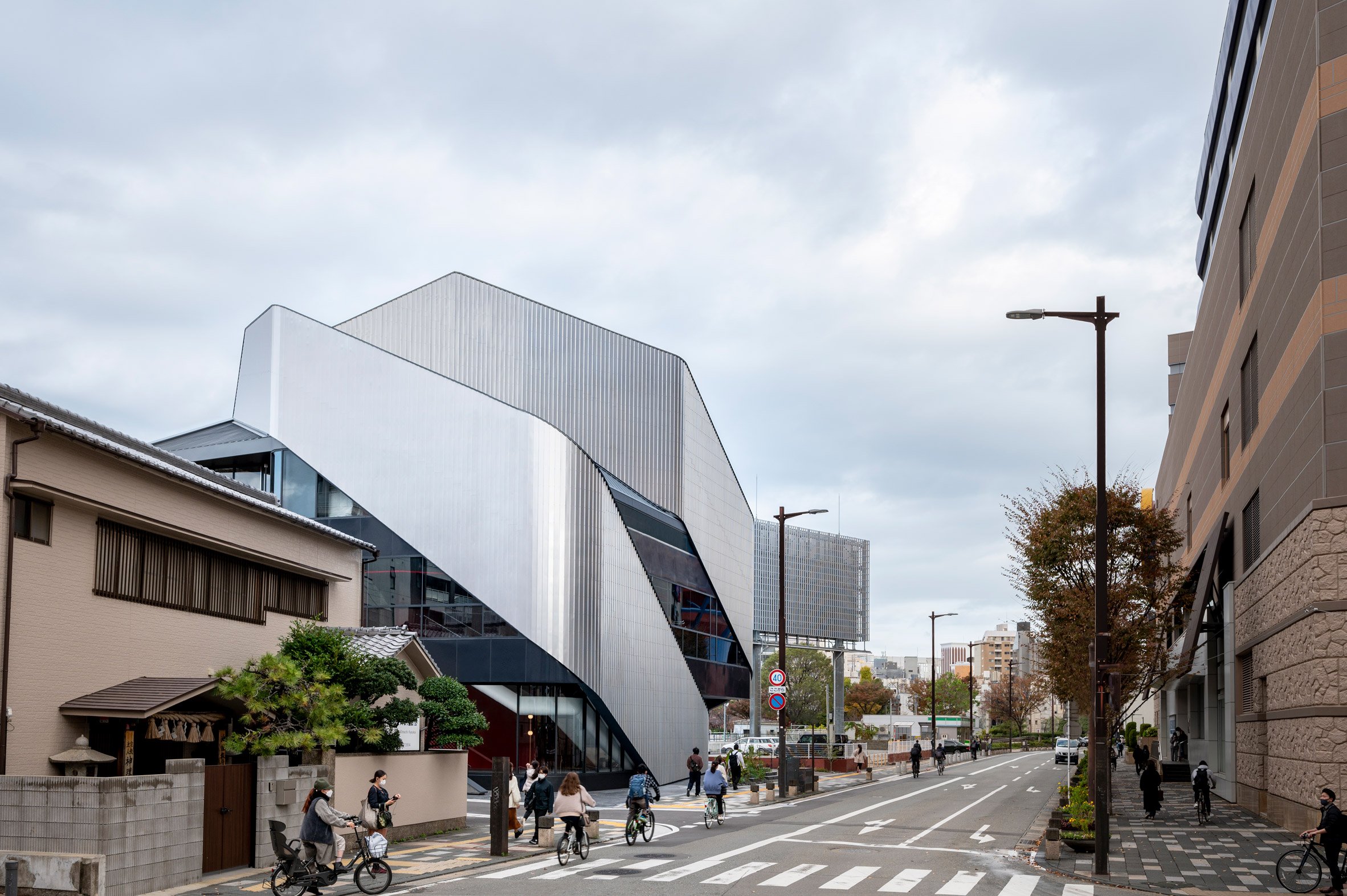
“The whirling curtains open up in all directions, inviting people from multiple approaches,” explained New York-based Clouds AO. “The building does not have a traditional facade, there are no preferred sides, its sculpted form faces in all directions equally.”
“The satin metal curtains reflect the constantly changing liquid aura of the weather and open sky by day, and shimmering city lights and neon by night,” the practice, which designed the building together with local architecture studios NKS2 Architects and Takumi Nakahara Architects, continued.
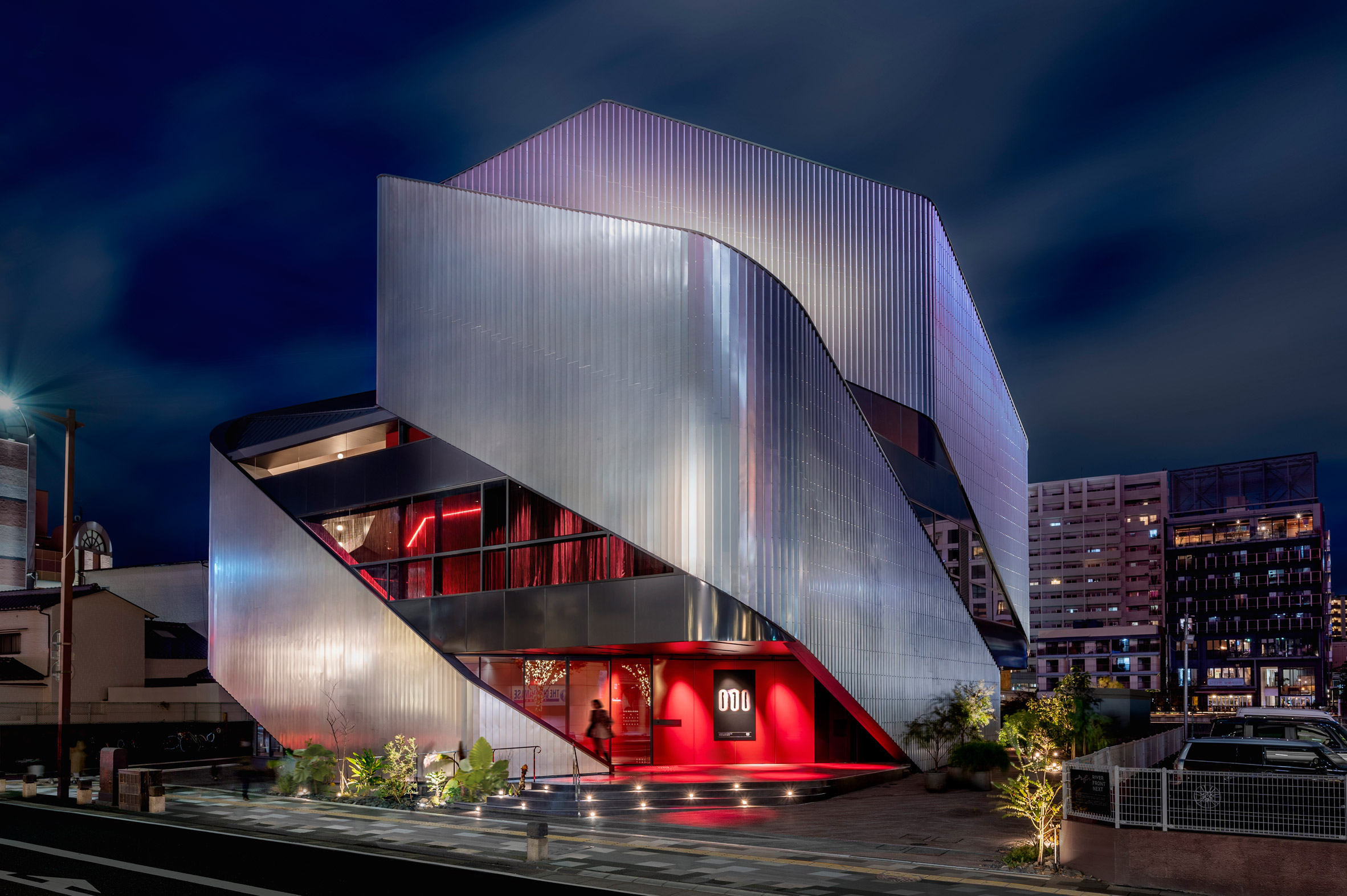
To free up public space around the building, the large volume of the theatre space has been raised to the second floor, creating an overhang that shelters the circulation around the base of the centre.
Designed to be an “immersive theatre”, this double-height space features a stage that can be extended out into the audience on a special hoist system.
The restaurant, located on the ground floor, opens onto two terraces to the east of the building, providing seating and external kitchen spaces overlooking the nearby river.
At the top of the building, a VIP lounge and balconies enjoy further views of the city, sheltered by a parapet formed by the steel cladding.
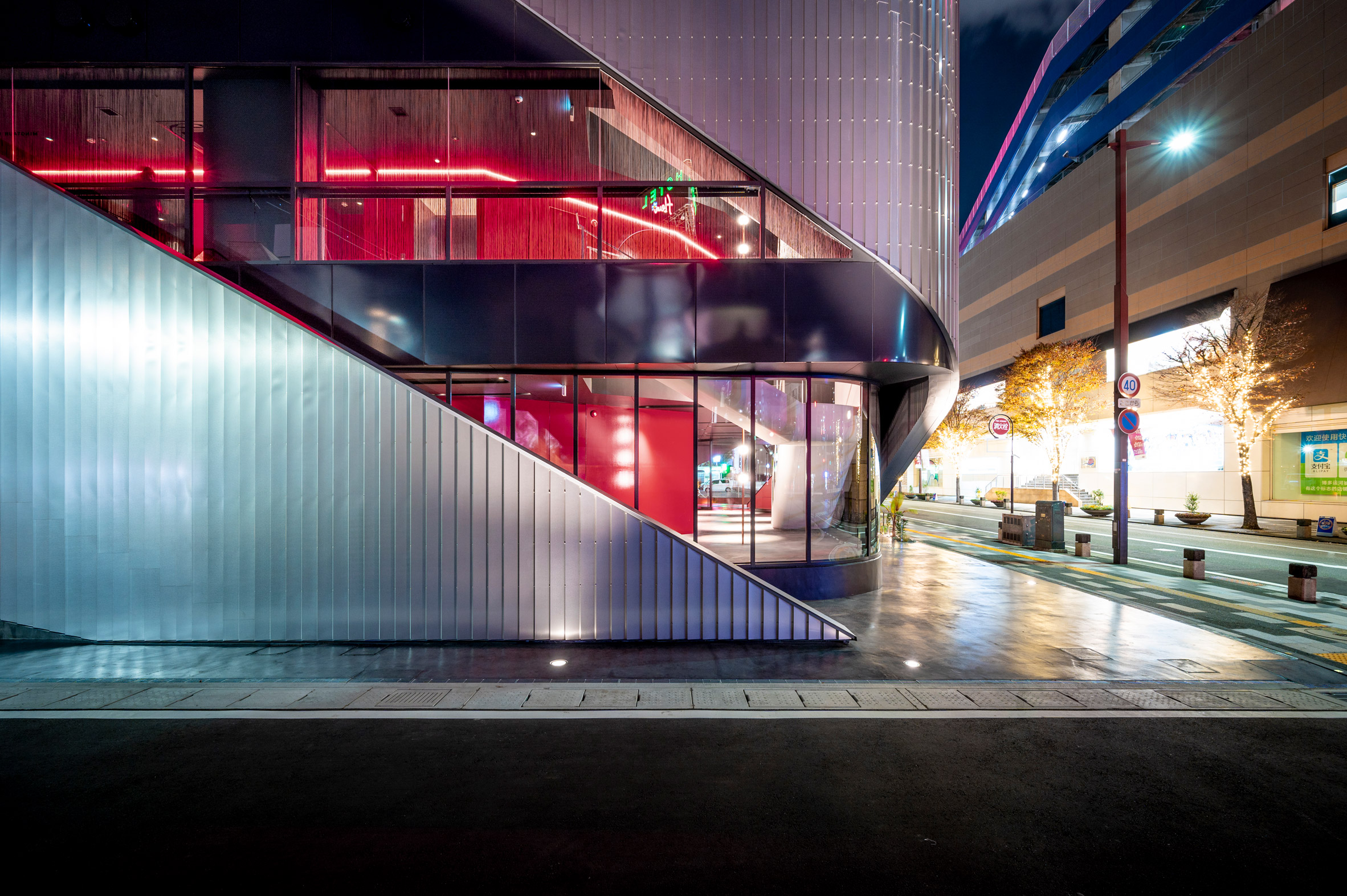
Contrasting the silver exterior, the interior of the centre has been finished in a vibrant, slightly glossy red that gives the appearance of glowing when illuminated.
The main stair for visitors, tucked behind the steel curtain in the southwestern corner of the building, is finished in a gloss white, and visually tied together by a long lighting fixture that runs the full height of the centre.
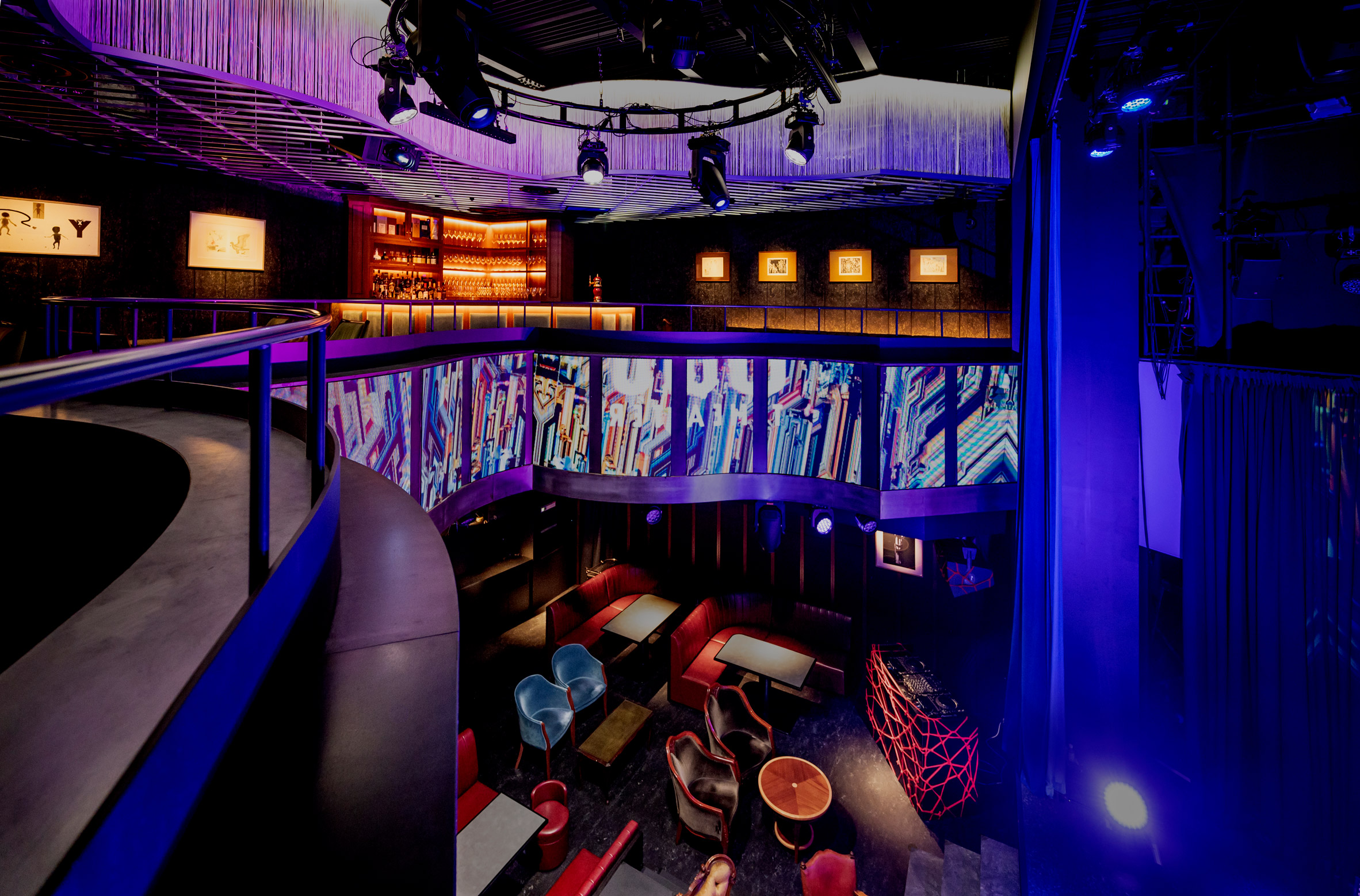
“The inside face of the spiral curtains naturally supports stairs up through the atrium, [where] a unique triple height beaded light fixture connects each level and entices guests up the stairs to the theatre,” said the studio.
Other projects recently completed in Japan include a snaking glass pavilion for the Setonaikai National Park by architecture studio SUO, and a flood-resilient home near a lake by Ushijima Architects.
The post Clouds AO wraps Japanese cultural hub in sweeping steel panels appeared first on Dezeen.
