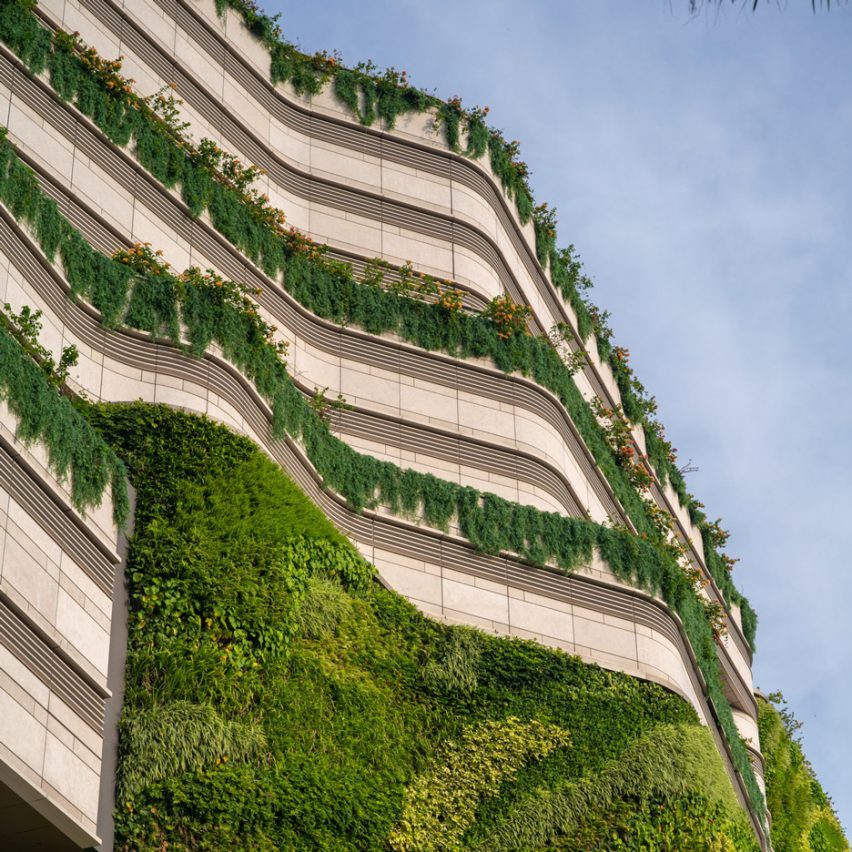
K11 Musea is a shopping centre on the Tsim Sha Tsui harbour-front in Hong Kong, designed by an architecture team led by Kohn Pedersen Fox.
The retail development is clad in Portuguese limestone, with 4,600 square metres of green walls and a green roof featuring urban farms.
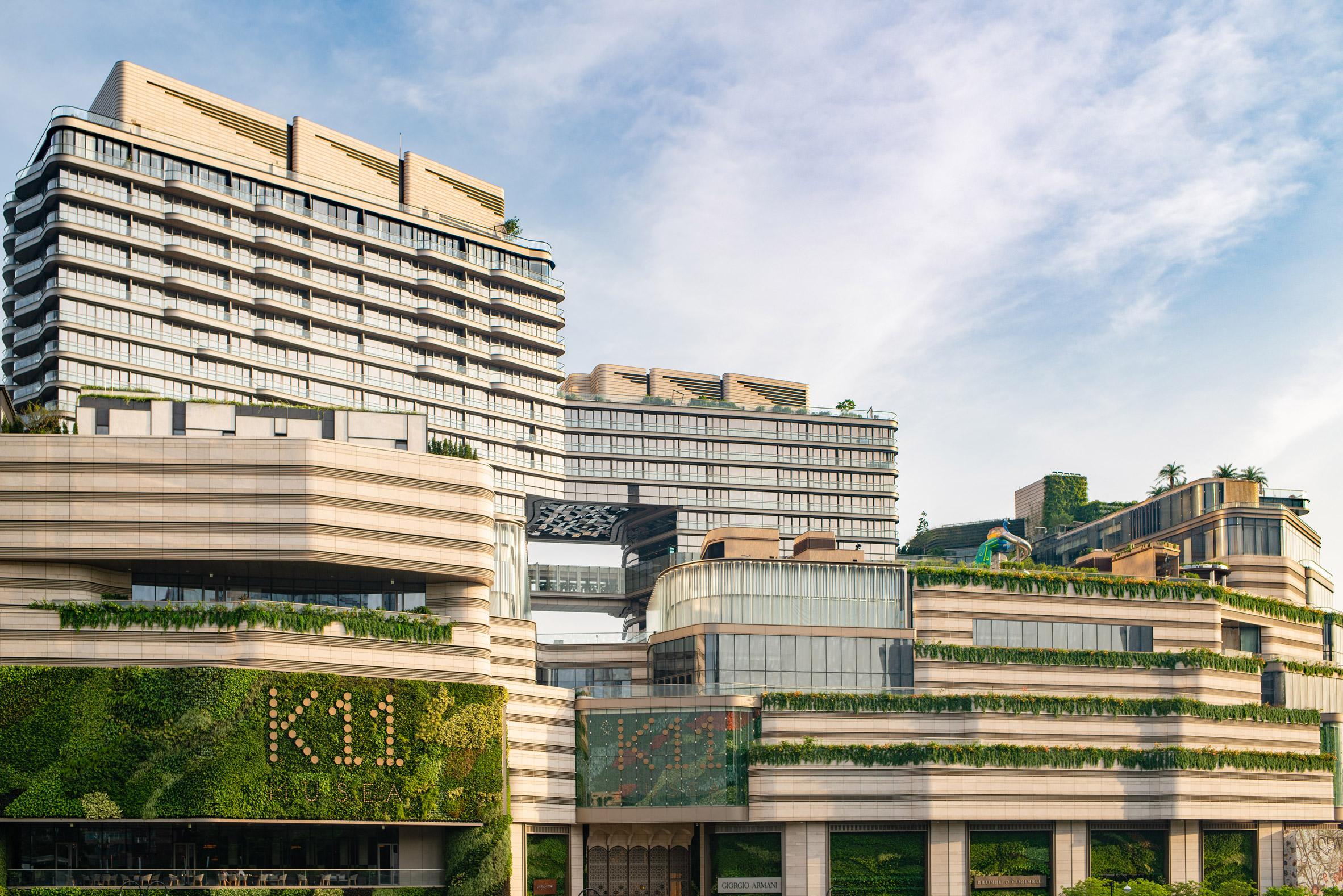
The ten-storey complex is cultural centre for the wider Victoria Dockside development of billionaire property developer Adrien Cheng.
Also led by Kohn Pedersen Fox, the Victoria Dockside includes the 65-storey Rosewood Hotel , the K11 Artus serviced apartments and the K11 Atelier office building.
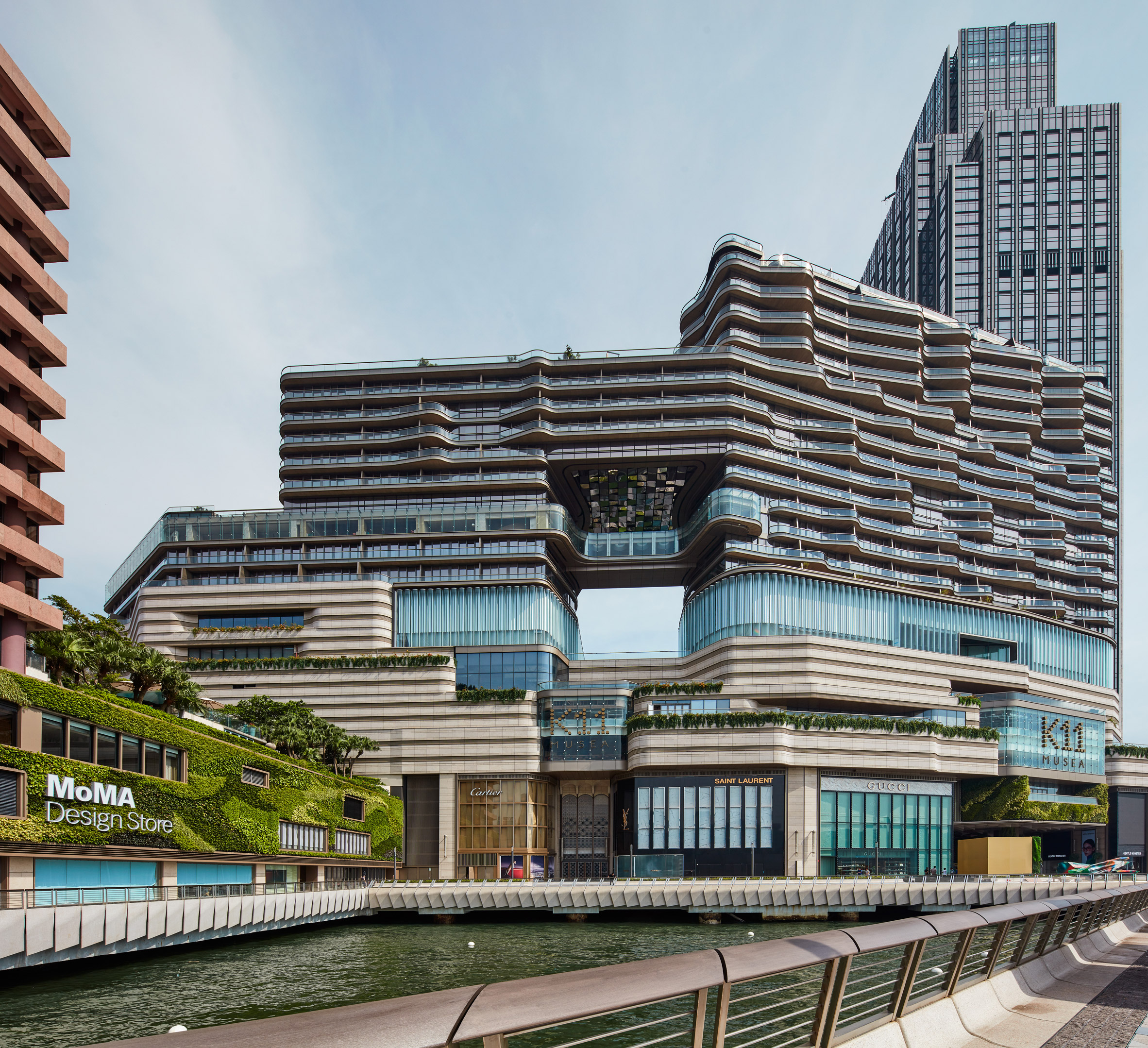
“The goal of K11 Musea is to become the silicon valley of culture in Hong Kong, injecting art, architecture, design, sustainability and all forms of culture into new consumers’ daily lives,” said Cheng.
K11 Musea is the work of over 100 collaborators, including Rotterdam-based OMA, landscape designers James Corner Field Operations and local architecture practice Studio LAAB.
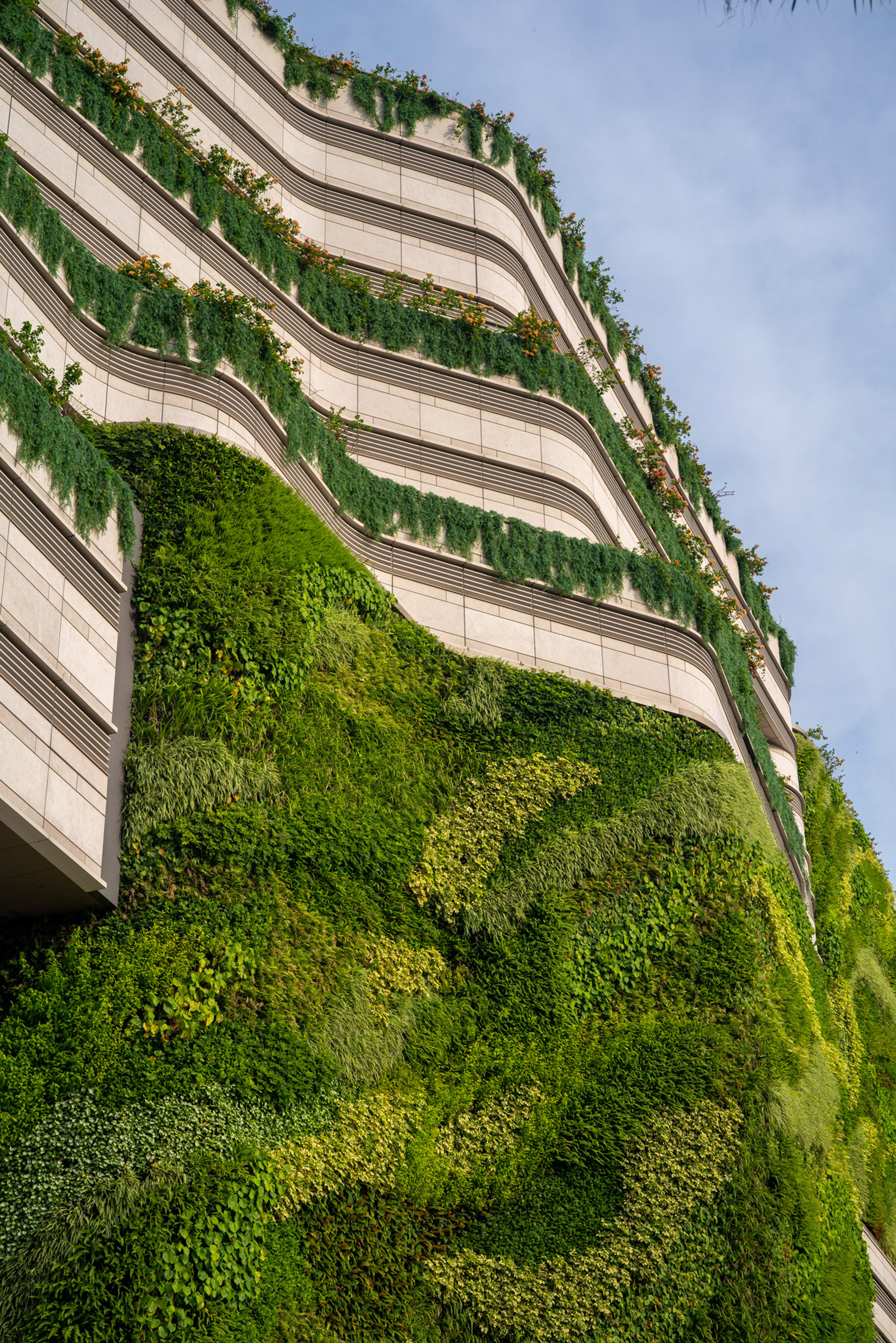
Other recent retail openings in Hong Kong include a fashion store filled with honeycomb sculptures and a beauty shop lined with steel shelves. The city has been the site of ongoing protests for many months now, as residents demonstrate against the government.
The stepped form of K11 Musea is surrounded ground level by an arcade-like run of luxury shopping destinations and restaurants.
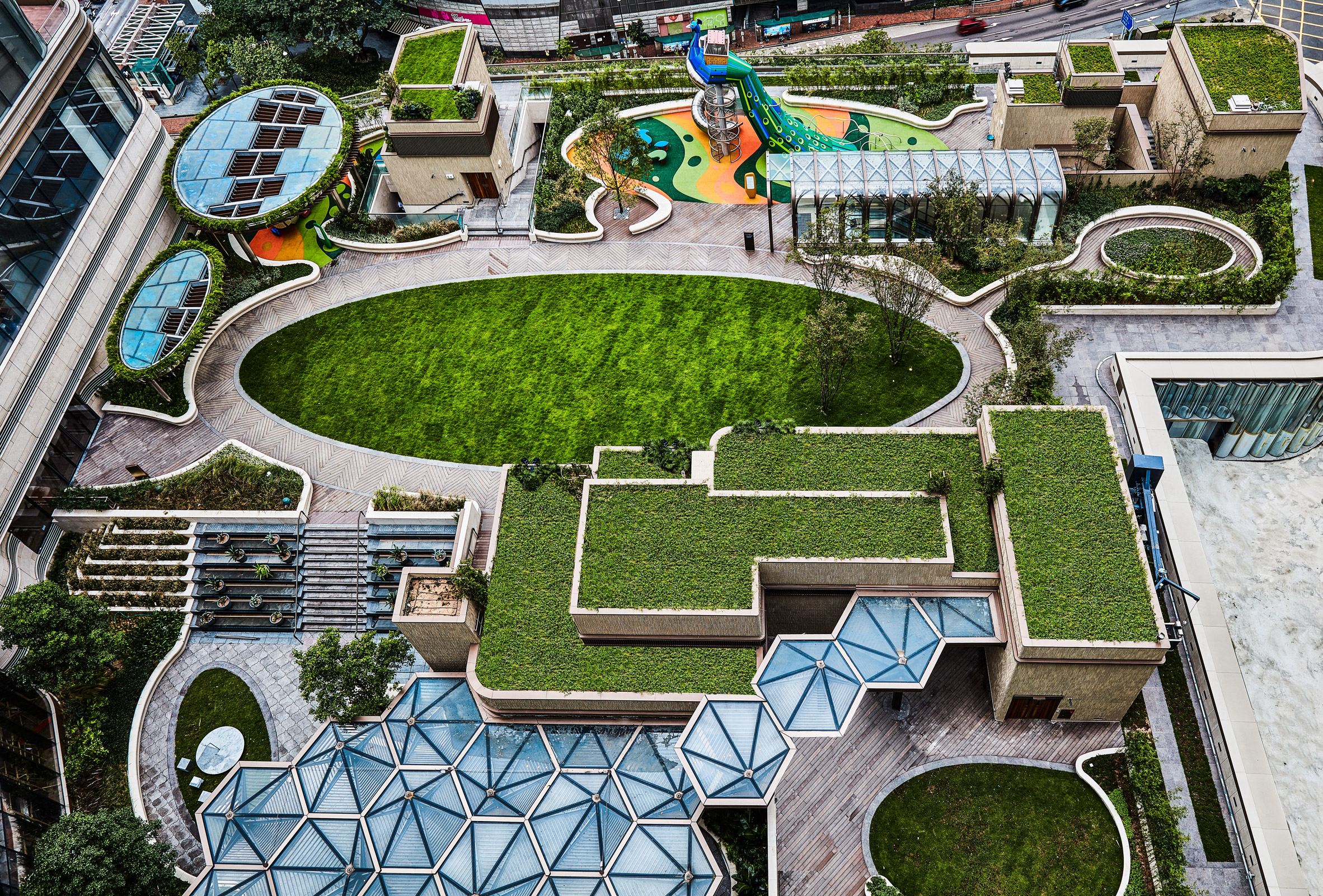
Inside, the bronze-coloured atrium has a 35-metre-high oculus, shining down on a geodesic ball-shaped exhibition space that merges with the balconies of the upper levels.
This atrium is lined with hand-stamped aluminium panels, designed by Studio LAAB to resemble the root system of a tree.
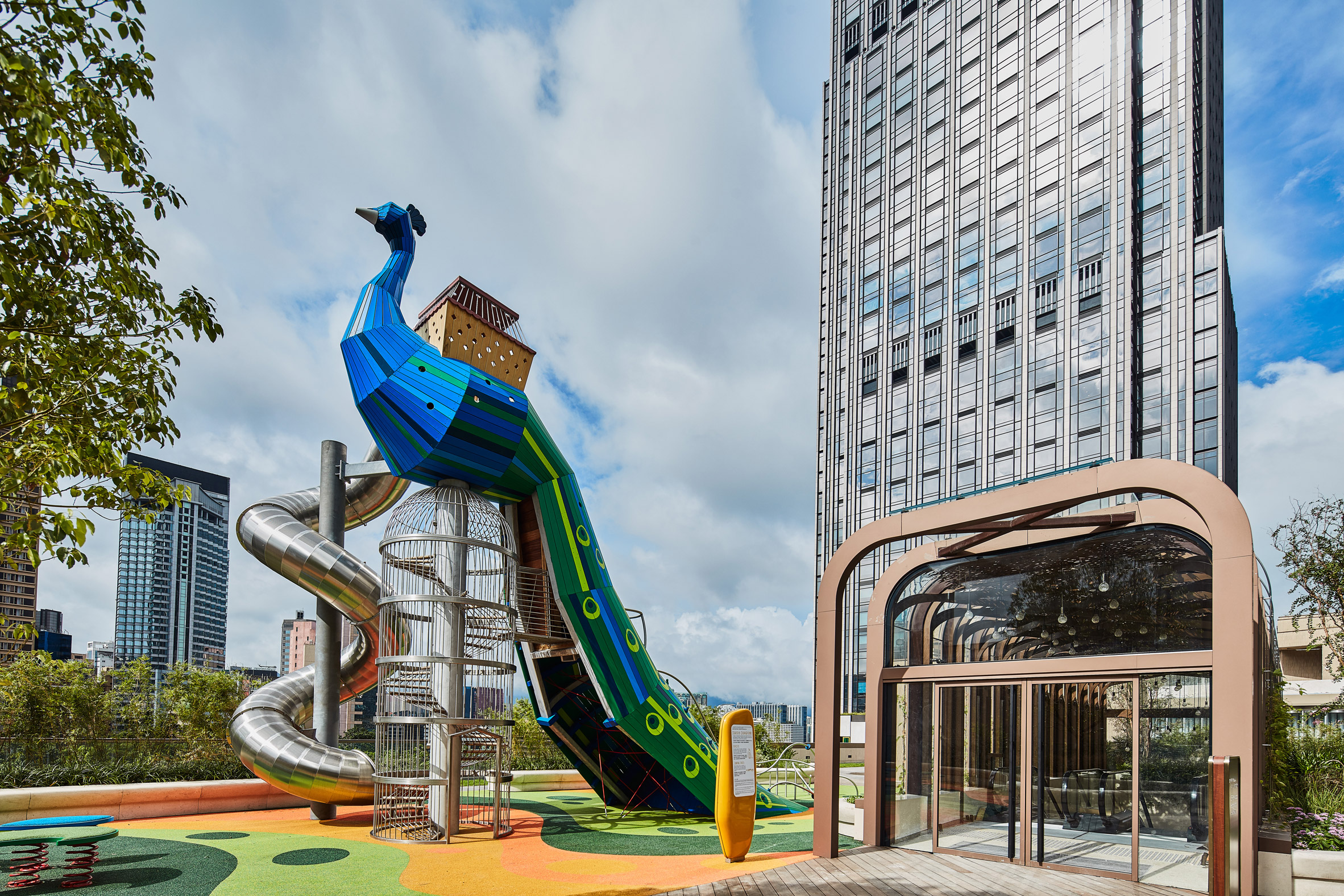
Outside, a sunken plaza wrapped in a curved glass wall provides an amphitheatre-like space, which will host performances and cultural events.
A rooftop garden is dotted with canopies and structures, including a slide shaped like a peacock designed by Danish playground designers Monstrum.
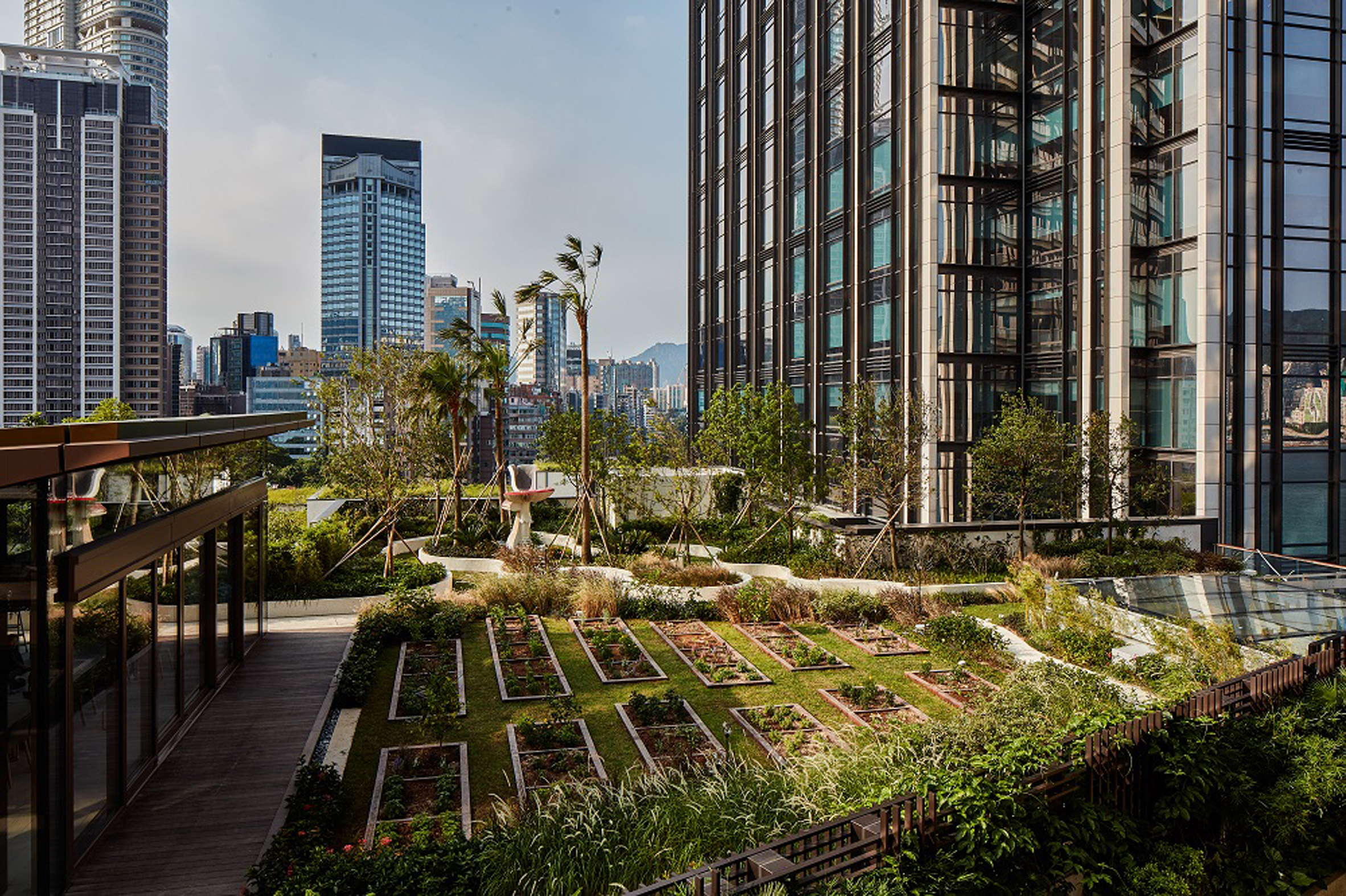
The slide sits among elliptical sections of lawn and plant beds, surrounded by small urban farms to grow ingredients for the shopping centre’s restaurants.
Rem Koolhaas and David Gianotten of OMA have designed an anodised metal coffee-kiosk that will also occupy the site. Called Kube, the kiosk sits below a large floating balloon that doubles as a canopy.
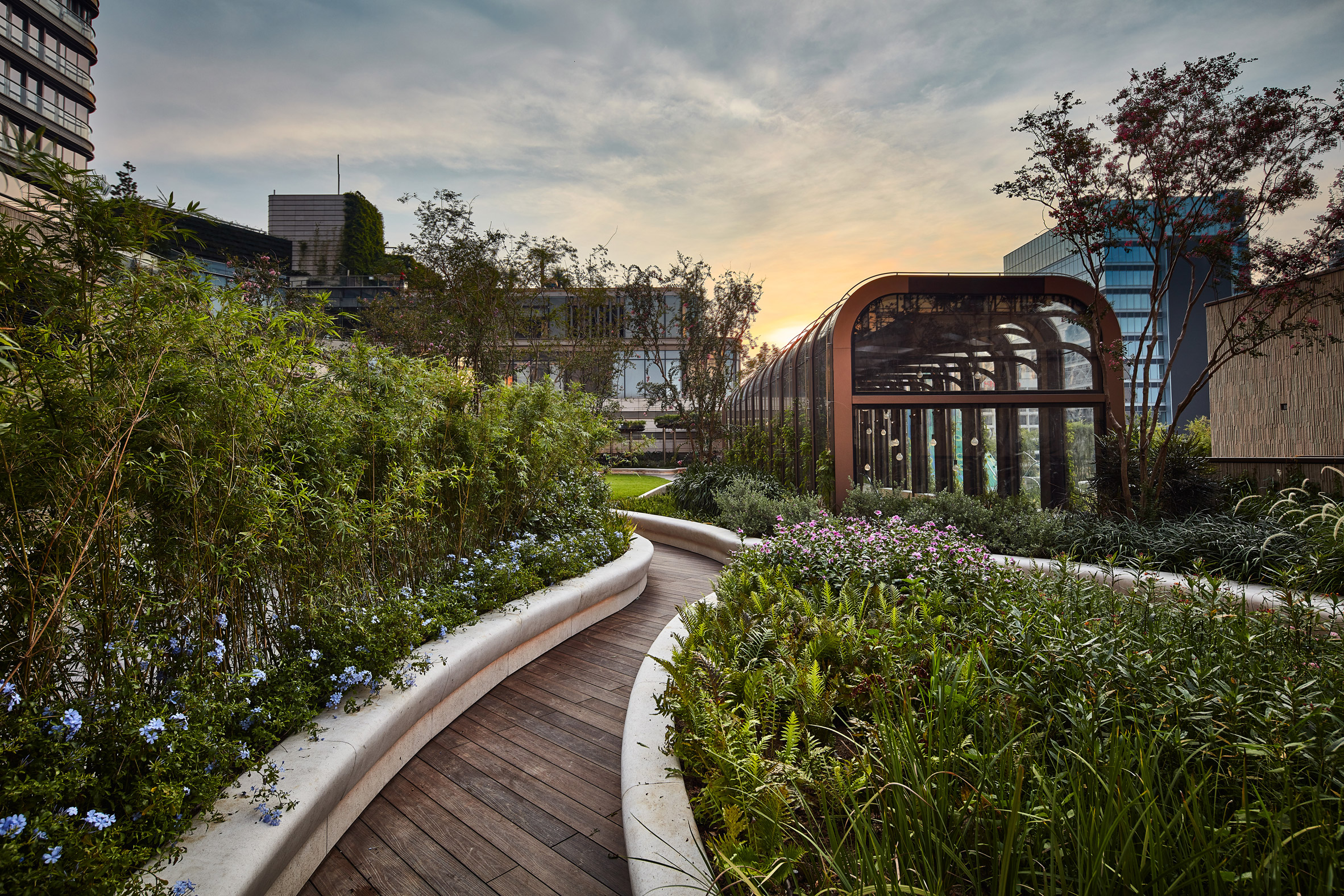
An annexe to the main centre, called Muse Edition, repurposes an original waffle ceiling from the 1970s. It now covers a new MoMA Design Store, with an interior designed by Edge Design.
A rotating collection of public and site-specific art will occupy the grounds of the centre, with a particular focus on promoting the work of Hong Kong designers.
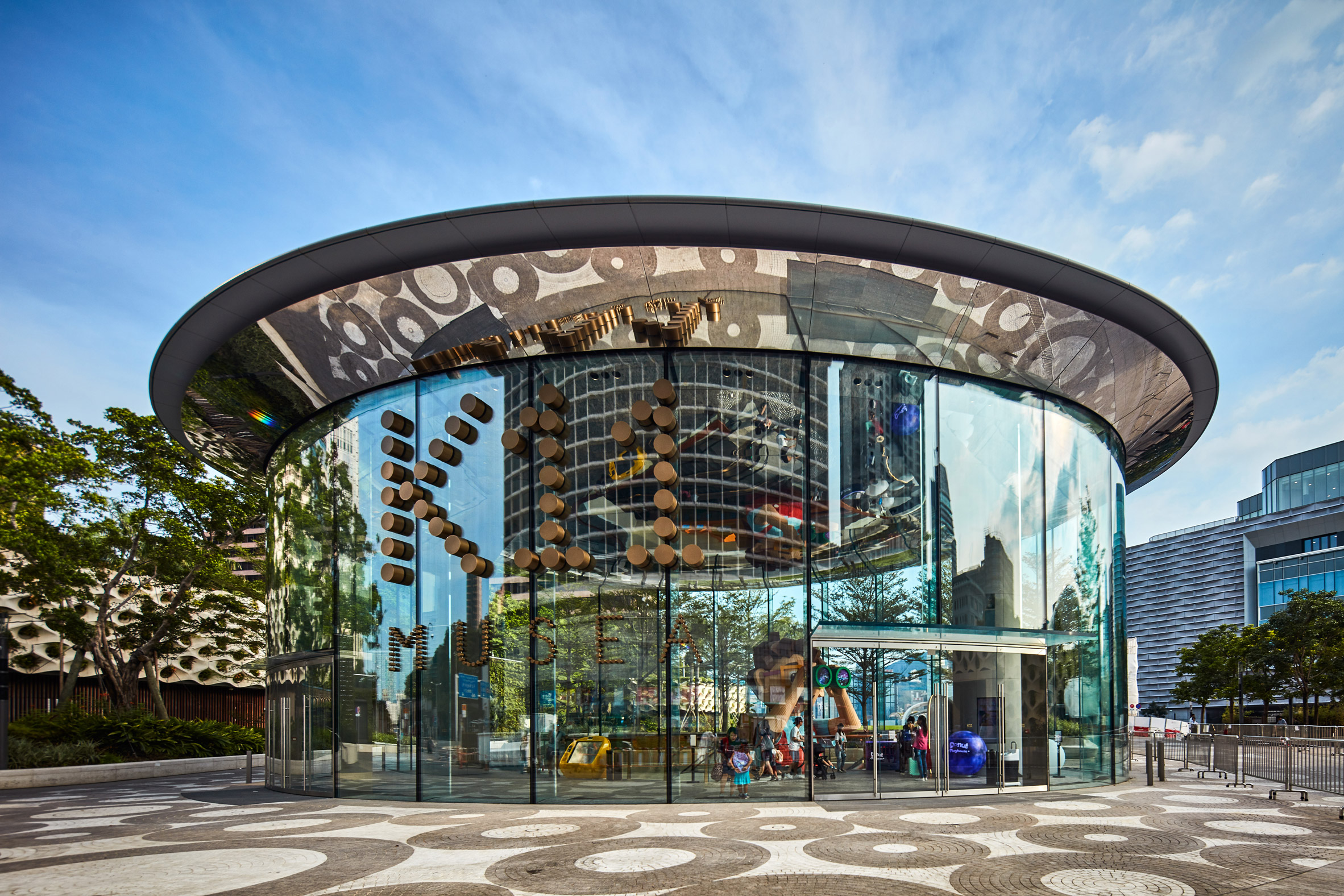
Kohn Pedersen Fox have recently completed several large-scale projects, including the mixed-use Robinson Tower in Singapore and the CITIC Tower – Beijing’s tallest skyscraper.
Project credits:
Lead architect: Kohn Pedersen Fox
Local architect: Studio LAAB
Green wall: PLandscape
Landscape architect: James Corner Field Operations
Kube architect: OMA
Playground designer: Monstrum
The post Green wall cascades down K11 Musea shopping centre in Hong Kong appeared first on Dezeen.
