lacime architects has designed the ‘shimao longyin’ leisure center in suzhou, china. the vast program combines a number of separate buildings which together form the development. the individual structures are connected via a series of landscaped areas that takes visitors on an elegant journey through the complex, while also reflecting the traditions of suzhou garden style.
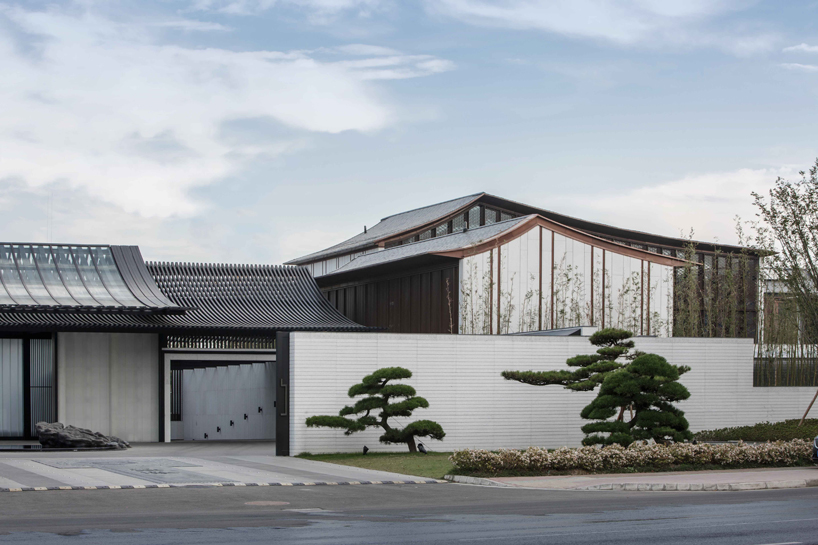
all images © schran images
the architect has created a sequence of three courtyard spaces that follow a hierarchy by adopting rules of symmetry and order. the sense of the spaces and scenery changes as users walk through the route formed by the architecture. in order to meet the lighting requirement of the leisure center, a glass curtain wall is used for the façade. the reflection of this transparent face in the large expanses of water also creates an interesting visual display.
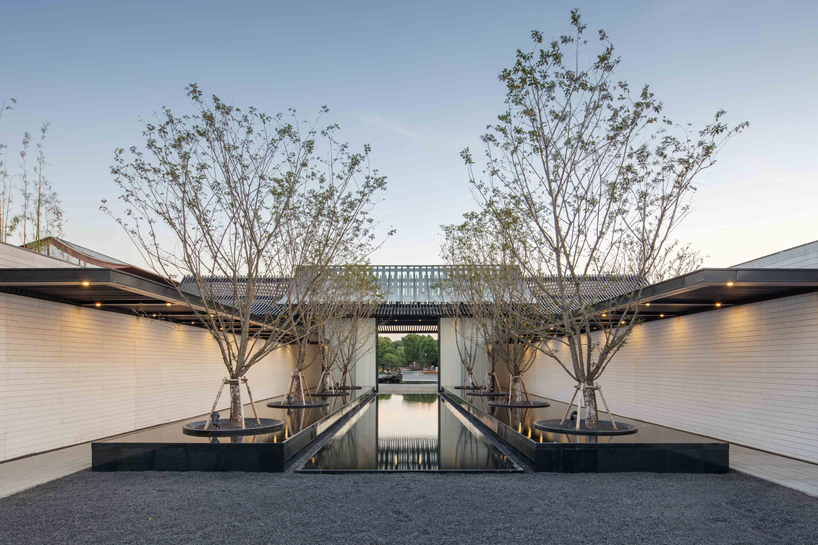
the design by lacime also creates a contrast with the traditional suzhou housing in the area, as the delicate details of the south facing façade of the new leisure center provides a distinction from the more vernacular gable ends which are expressed as solid forms. the flexible herringbone roof is edged by metal, tightly integrated with the white wall. overall, the project forms an elegant complex, combining inner spaces with exquisitely landscaped exterior courtyards.
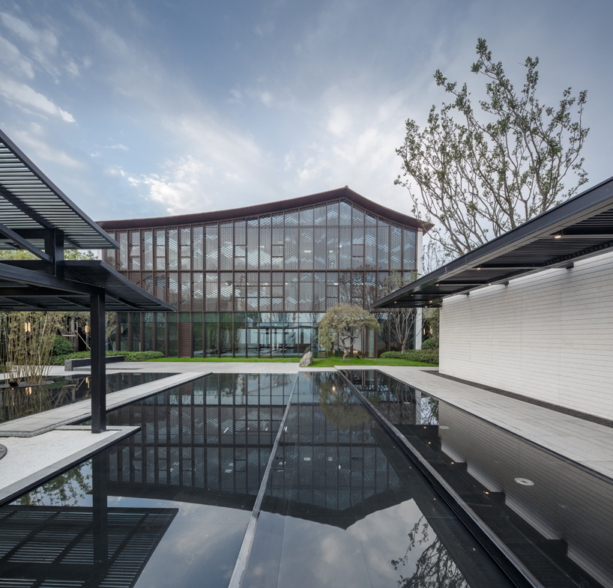
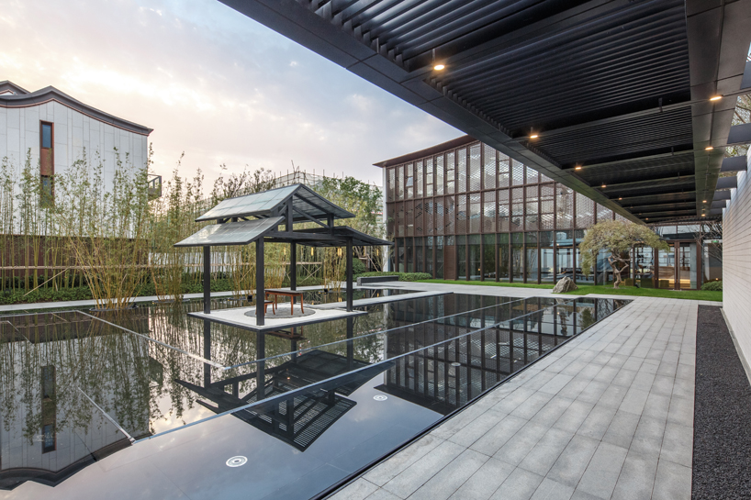
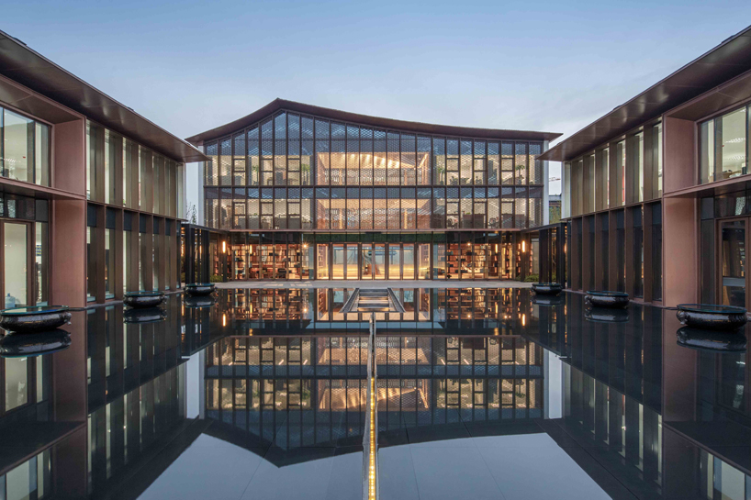
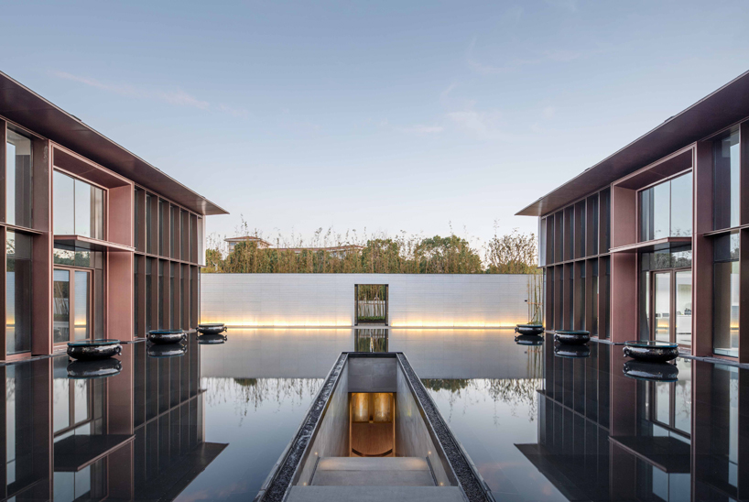
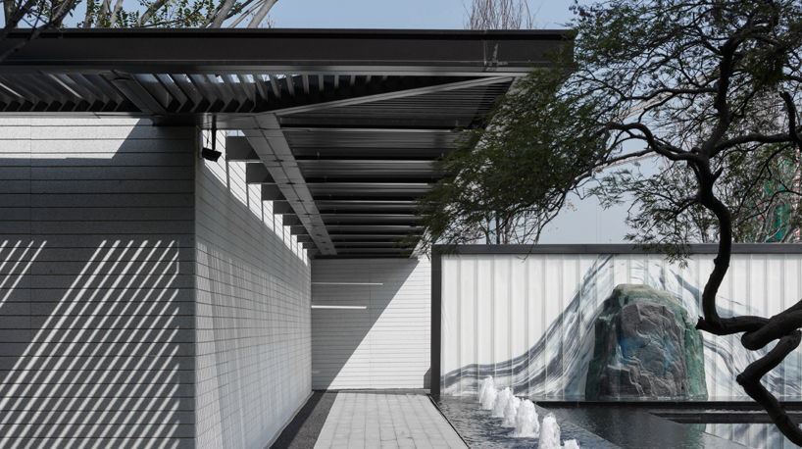
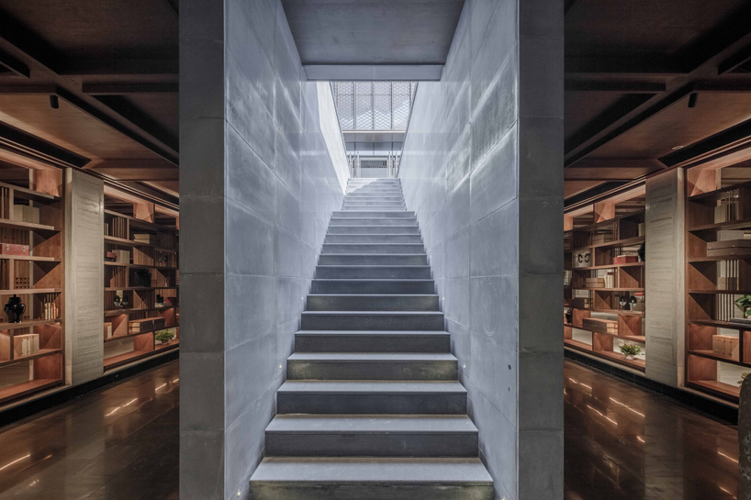
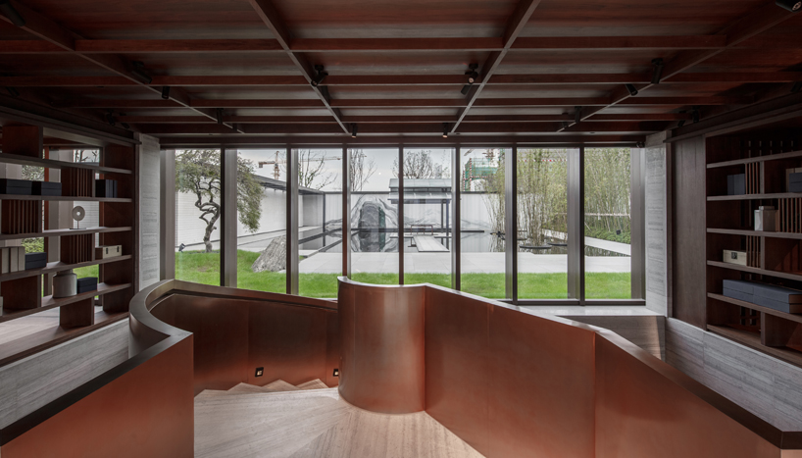
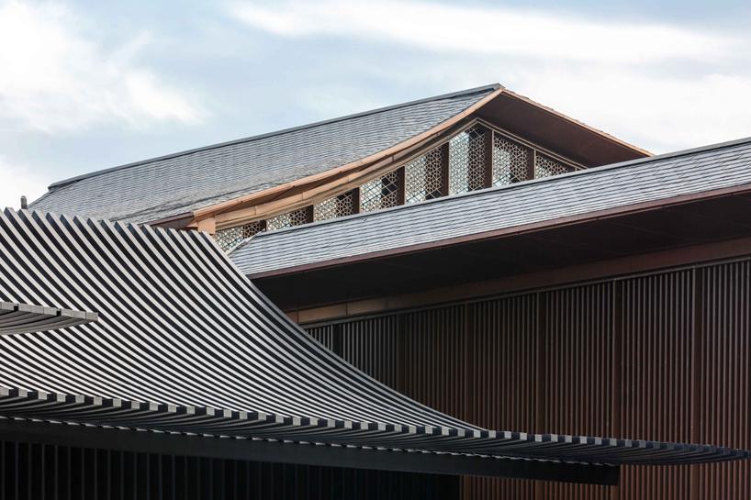
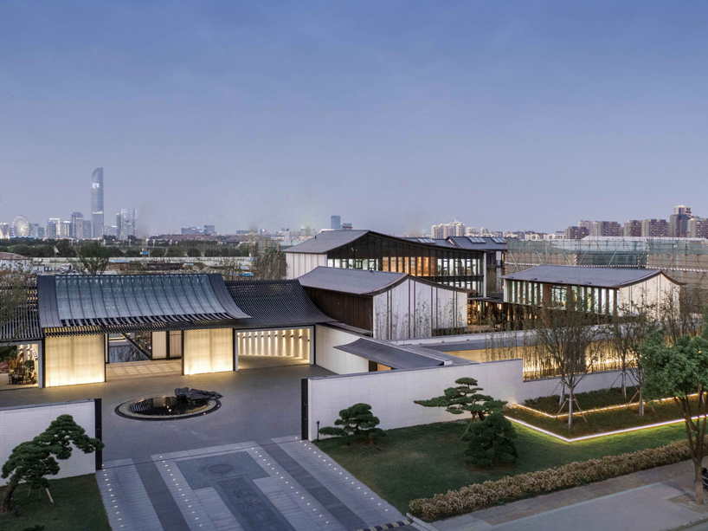
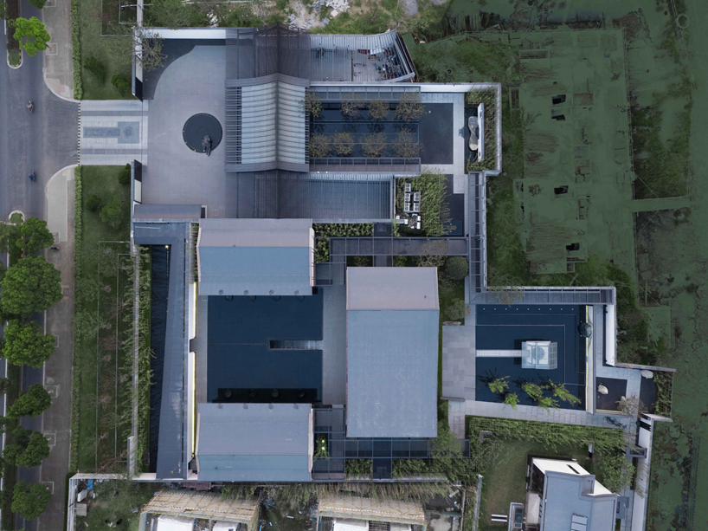
project info:
project name: ‘shimao longyin leisure center’
location: shilian street, suzhou industrial park, suzhou, china
architect: lacime architects
chief architect: song zhaofang
design team: pan xiaobo luo xi li junchao li xibin chen shijie wu shuguang chen jing
landscape design: landao international design
area: 23,680 ft2 (2200 m2)
design period: 18 months
completion: 2018.06
photography: schran images
designboom has received this project from our ‘DIY submissions‘ feature, where we welcome our readers to submit their own work for publication. see more project submissions from our readers here.
edited by: lynne myers | designboom
The post lacime architects reflects the suzhou leisure center in pools of water in china appeared first on Architecture Admirers.
