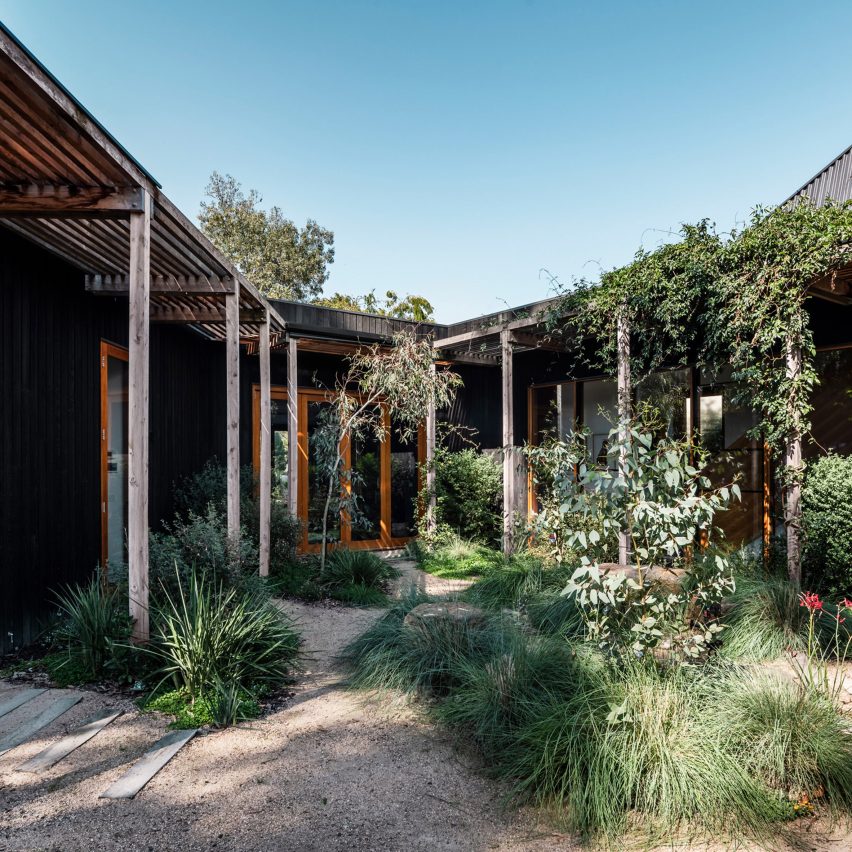
Australian architecture studio BKK Architects has created Keep House, a home in Melbourne that plays with levels of privacy to stay connected to nature but separated from the nearby public parkland.
The home, which was designed for a couple and their teenage children, is located on a wedge-shaped plot of land next to suburban parkland. Named after a castle keep, Keep House was designed to provide privacy while taking advantage of the views of the nature that surrounds the site.
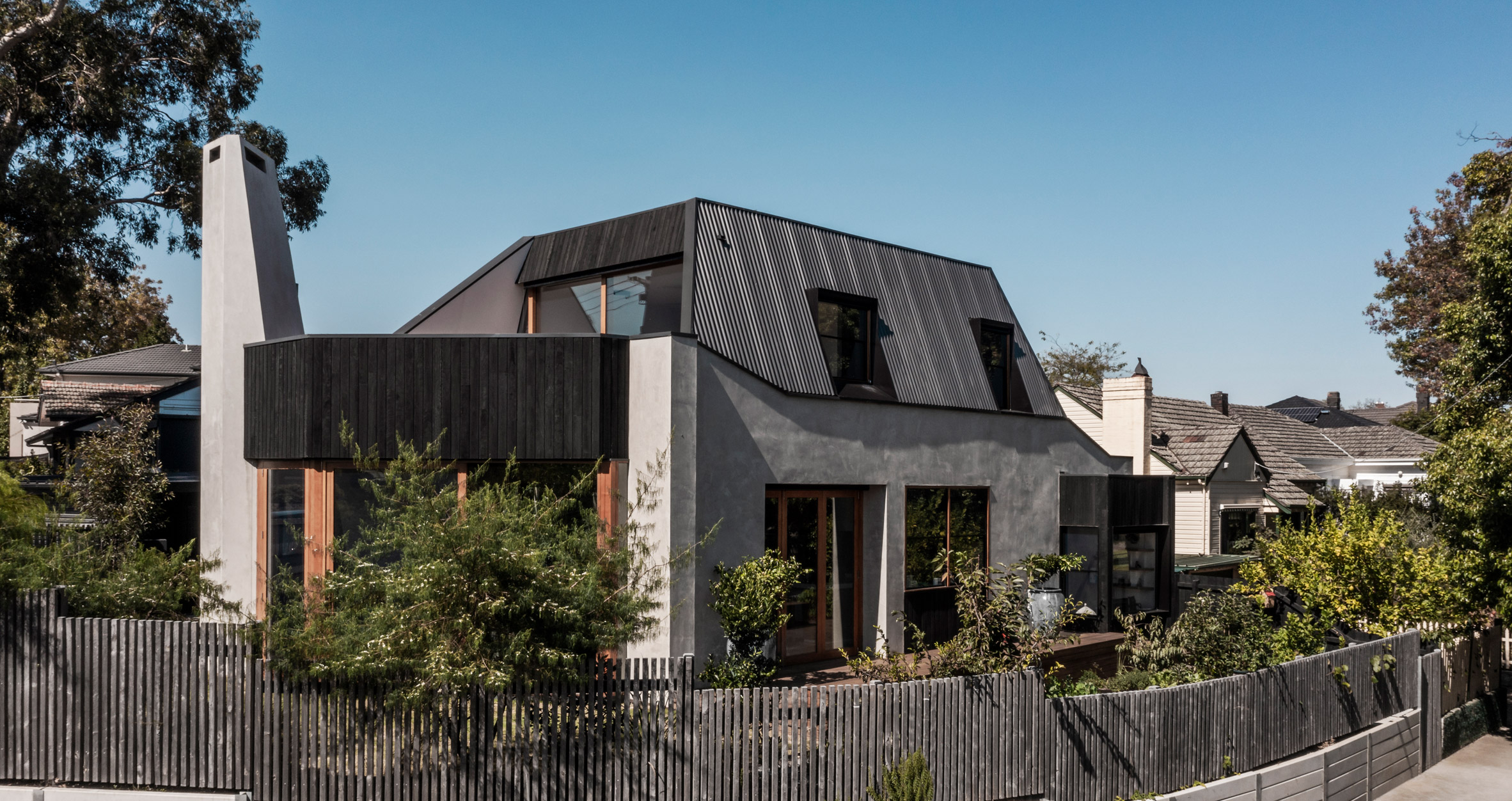
“It’s a really unusual site that can feel quite exposed but we also wanted to take advantage of that,” BKK Architects principal Simon Knott told Dezeen.
“We talked a lot about the idea of protective space,” he continued. “When you’re as exposed as this house, it’s important to be able to have that protective barrier.”
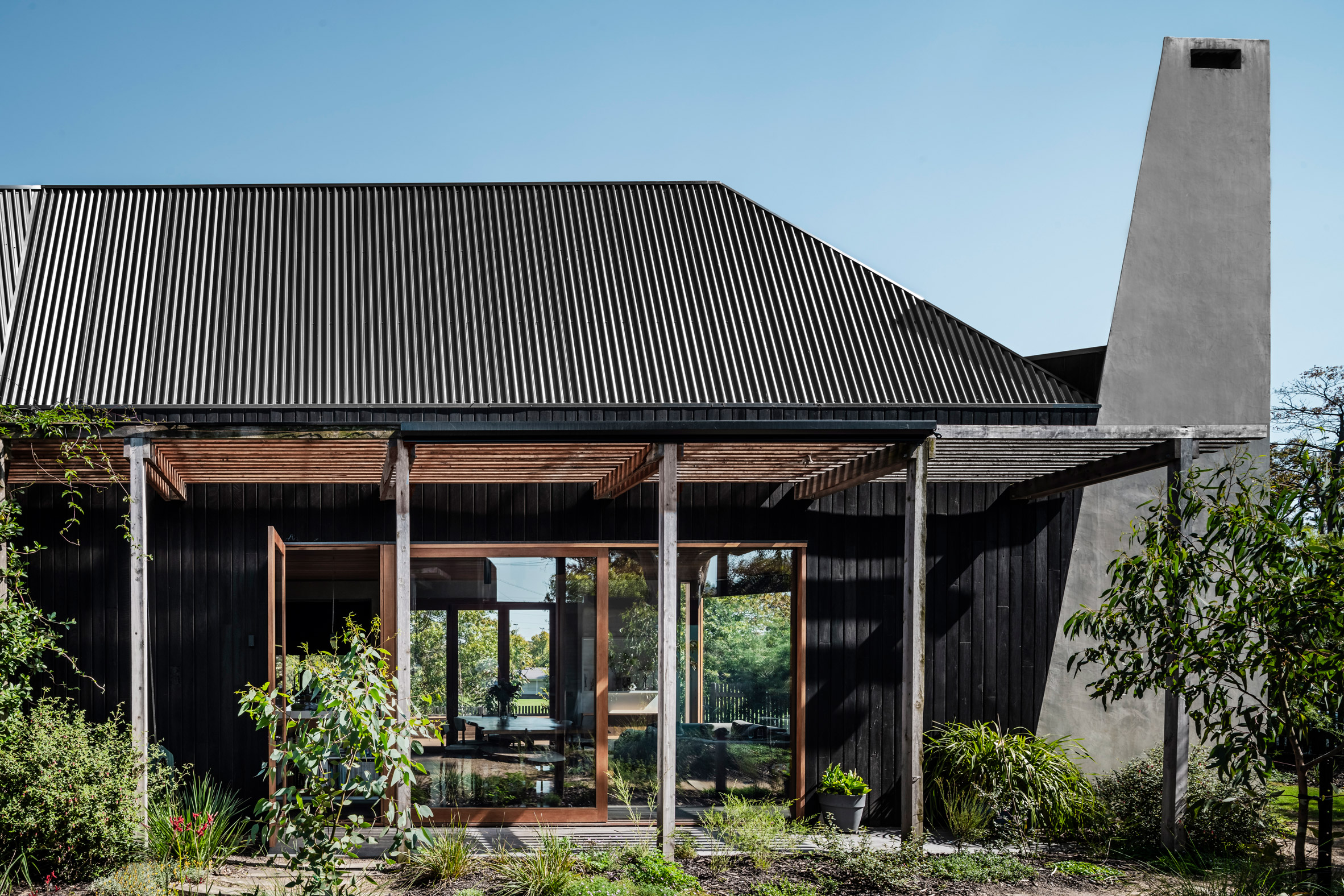
Elevated slightly above street level for privacy, the home is formed of three wings arranged in an angular C formation surrounding a native garden courtyard. This form provides a barrier between the home and the parkland while ensuring that most of the spaces are connected to an outdoor area.
A concrete-clad outer wall separates the house from the public land, while a concrete chimney that tapers towards its peak adds extra height to the structure.
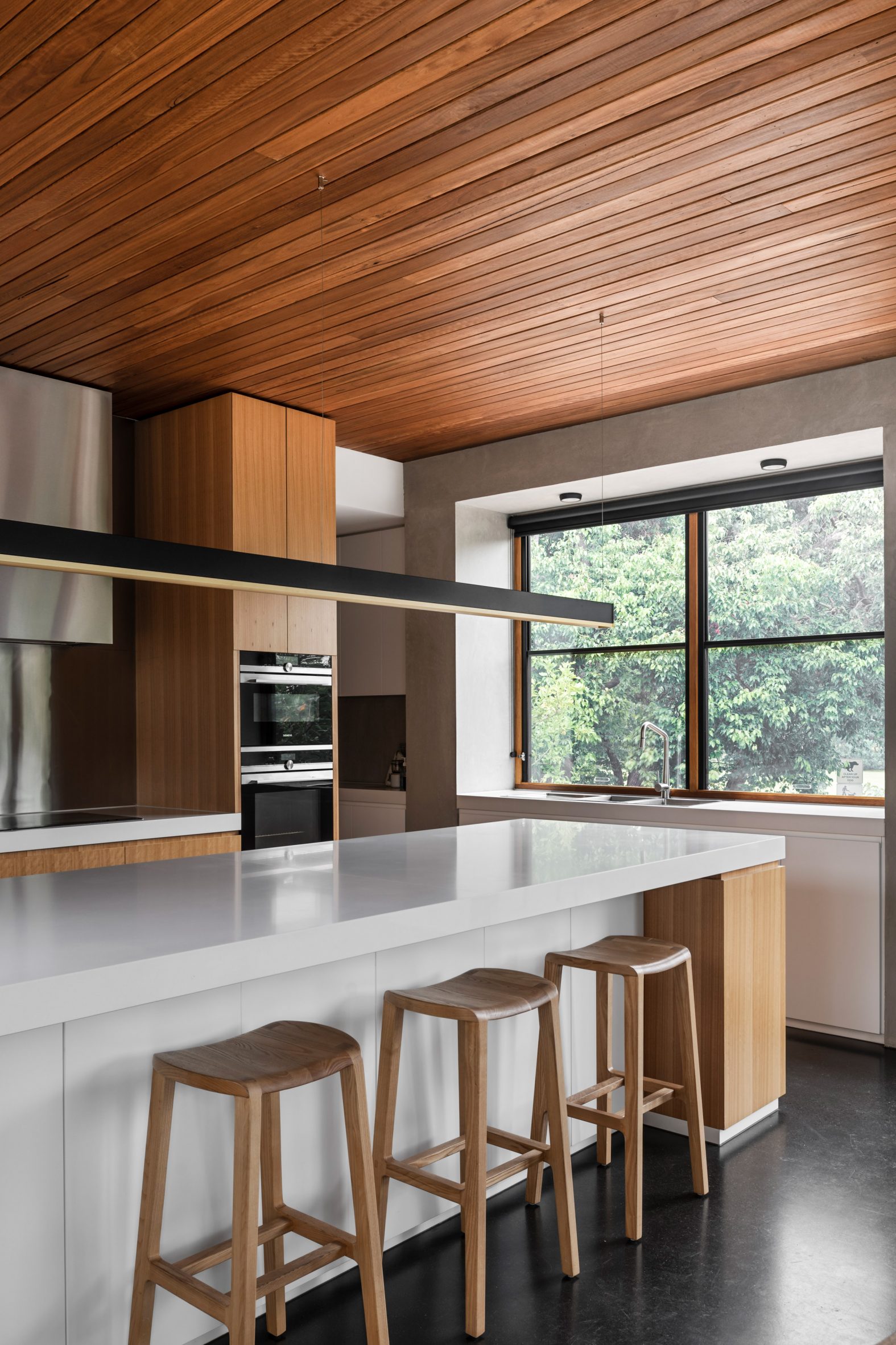
The front wing of the house features an open-plan kitchen, living, and dining space. With expansive windows that look onto the outdoor spaces, the wing sits between the garden and a street-facing deck.
“The kitchen is like the altar of the family home,” said Knott. “The family and their guests spend a lot of time around the kitchen island. The timber ceiling provides a sense of warmth.”
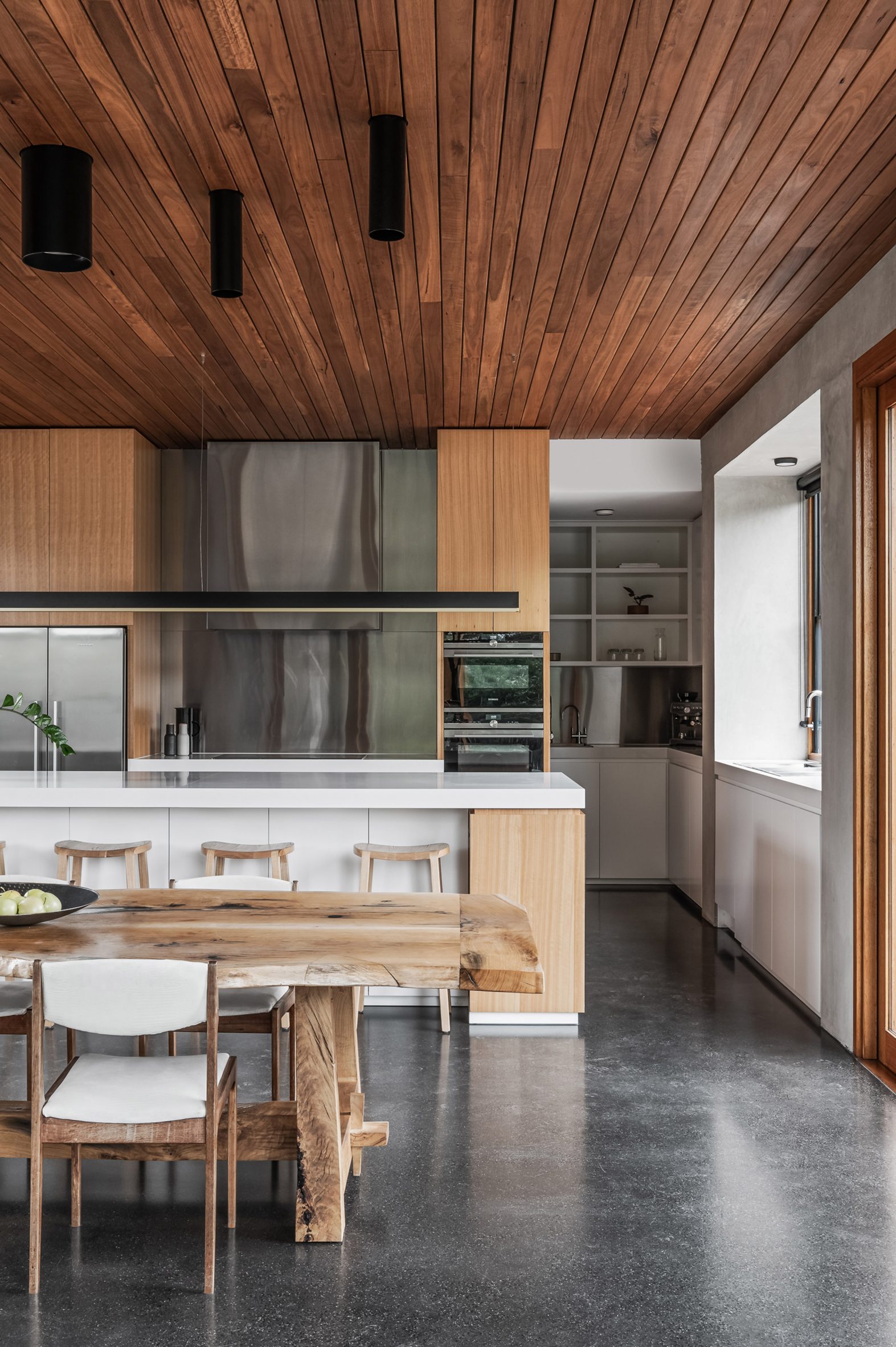
One of the main features of the room is the dining table, which was made from timber sourced from an oak tree on the corner of the site.
“There was an oak tree on the corner of the site,” said Knott. “Since it can be quite an invasive species in Australia and it wasn’t in the best condition, we decided to cut it down and the owner used it to make a table for the kitchen.”
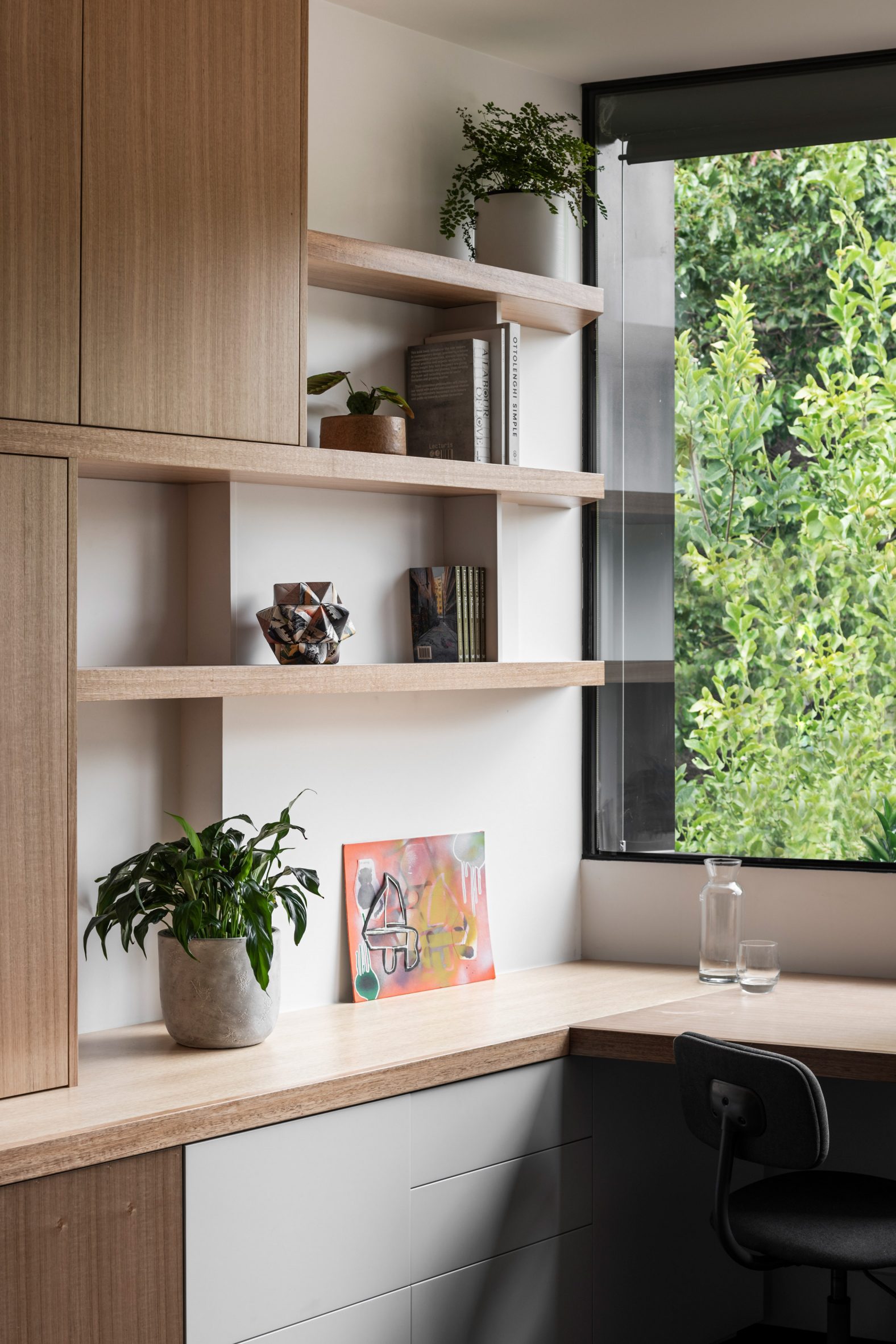
A store room and a pantry sit to the side of the kitchen, while a study is located next door. A slight change in floor level marks the transition to the study, a choice that helps to separate work from home.
Two bathrooms sit off the corridor between the two wings, which leads to a circulation zone with a staircase connecting the ground floor to the main bedroom on the floor above.
A wing for the teenagers is on the other side of the staircase, featuring two bedrooms, a bathroom, and a space with a large screen for relaxation or play.
“There’s a bit of separation and it’s really important that the two boys have their own space,” Knott commented.
“It’s been really interesting given the lockdown we’ve had here in Australia, spending months at a time at home, having a house where you can come together but also have that time apart has become really important.”
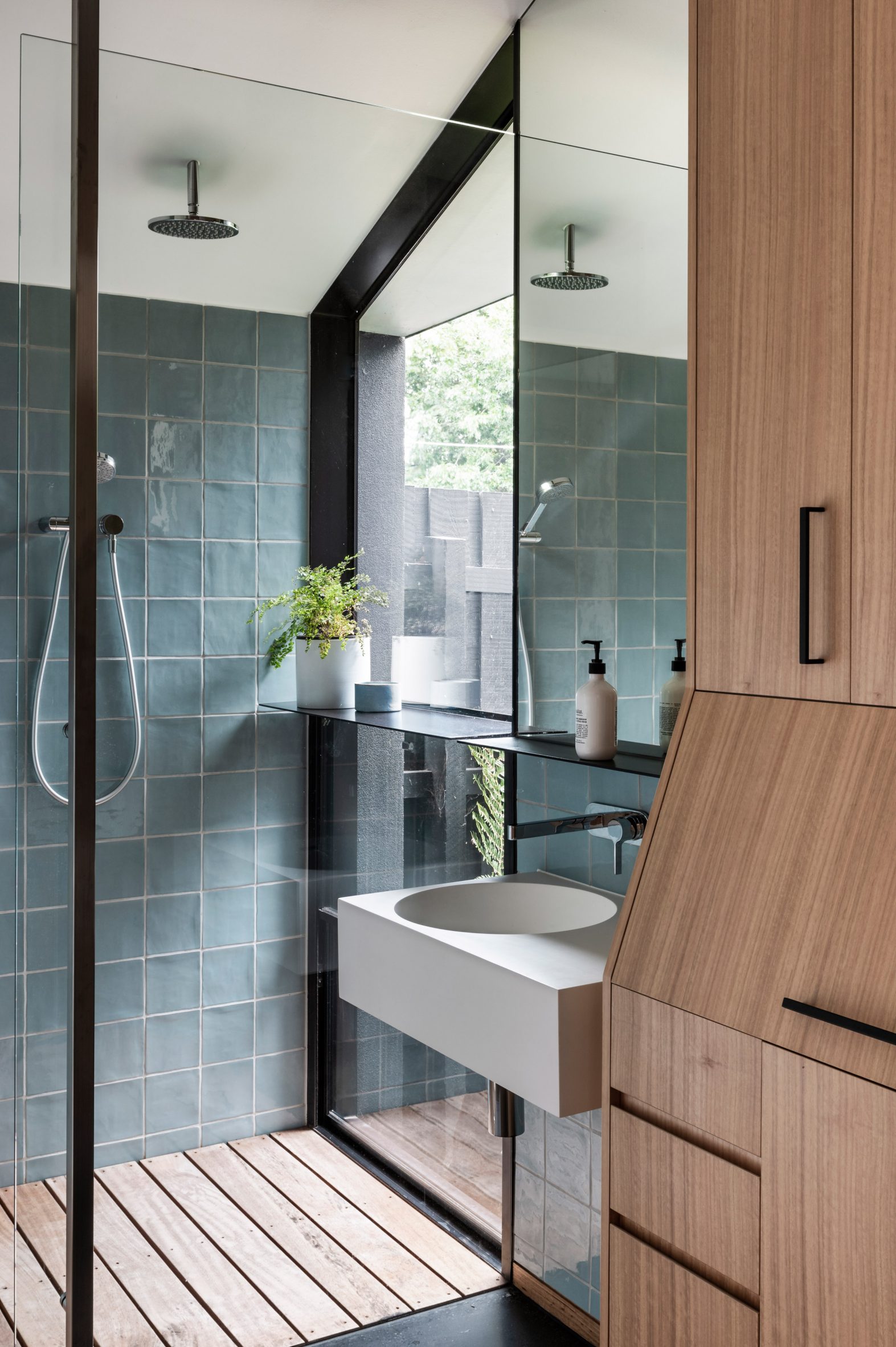
The other side of the ground floor comprises utility spaces and a guest bedroom.
The upper floor contains the main bedroom with access to a private deck that overlooks a nearby park and has become a space for the family to relax in.
The C-shaped house folds around a garden courtyard filled with plants that are native to Victoria. Verandas line the courtyard, blurring the transition between the garden and the interior and providing the house with shade.
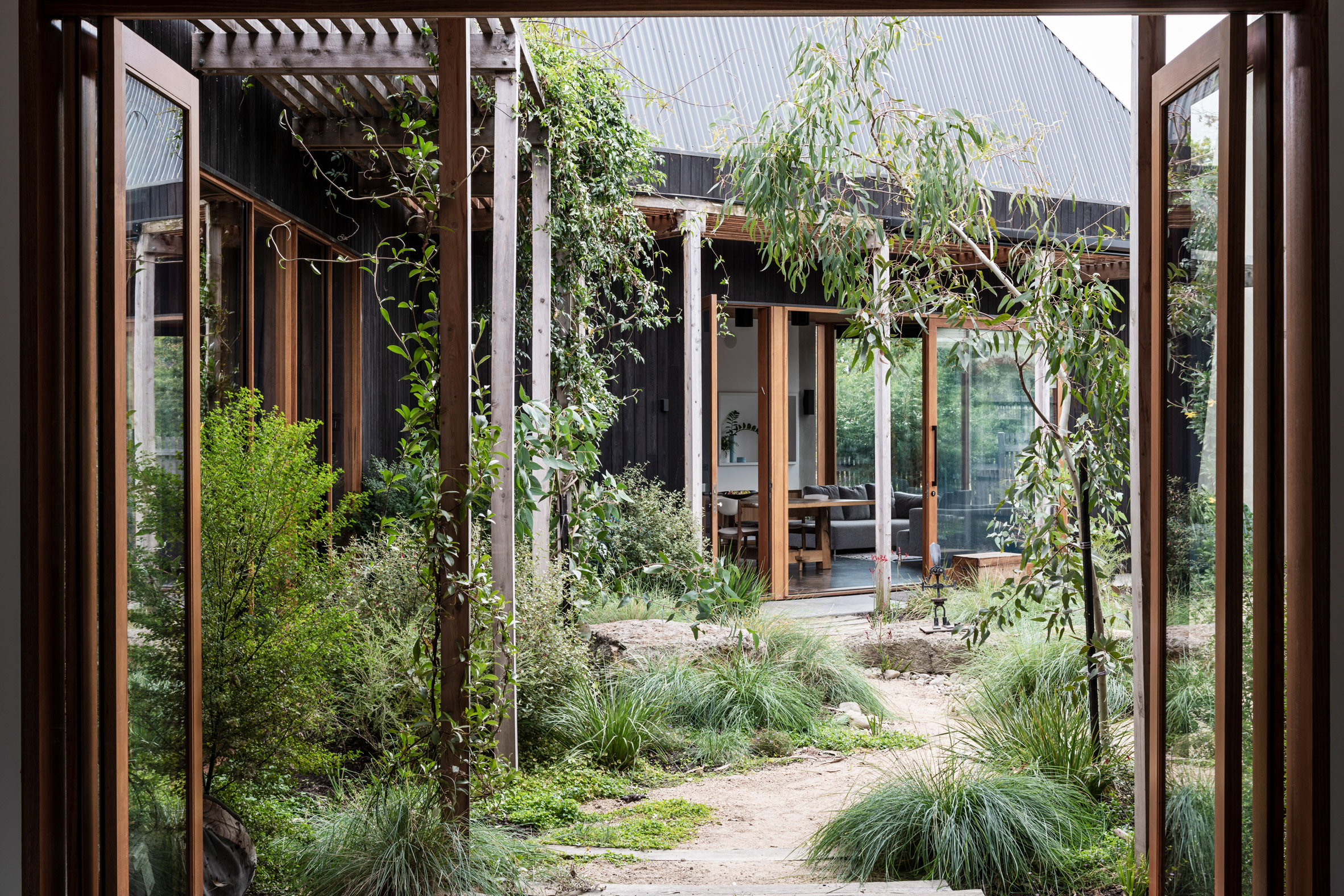
“Shading from the sun here is important, and the shading along the perimeter of the house acts as a veranda,” said Knott. “It also becomes this transitory space between the house and the outdoor areas.”
An additional small triangular garden is formed where the angled building meets the site boundaries.
“There is a transition of privacy across the varied landscape zones: the visible lawn and veggie patch out the front, the native garden courtyard, the back triangle accessed from the media space, which is fenced on all sides,” said the studio.
“Keep House shows how architecture can explore shades of privacy between what is totally inner and what is gladly revealed to passers-by,” the studio commented. “It’s tailored for a family that needs spaces to come together, and spaces to be apart.”
Other projects completed by BKK Architects include a Melbourne apartment block with circular windows and a house split into two angular structures.
The photography is by Tom Blachford.
The post Melbourne courtyard house by BKK Architects "explores shades of privacy" appeared first on Dezeen.
