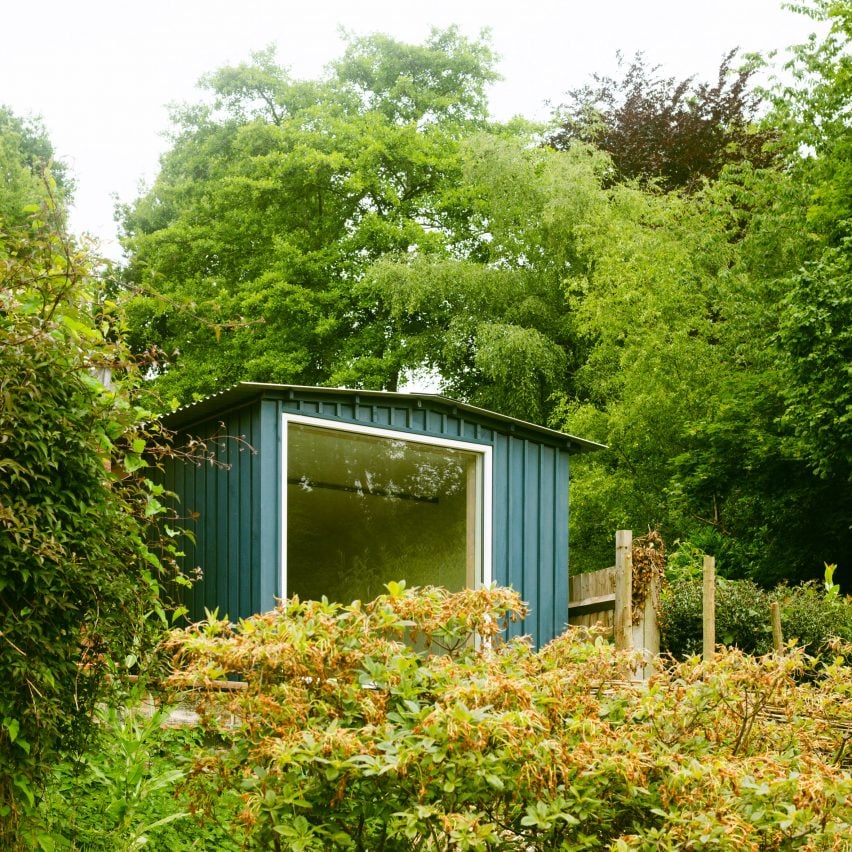
British architect Michael Dillon has designed and built his own low-cost garden studio in southeast England using low-carbon materials that include wood-fibre board and hemp.
Located in Kent, the 14-square-metre building provides a part-time workspace for Dillon, who recently launched his own architecture studio called AOMD.
The design centres around natural and recycled materials, and minimises the use of concrete, toxins, plastics and glues.
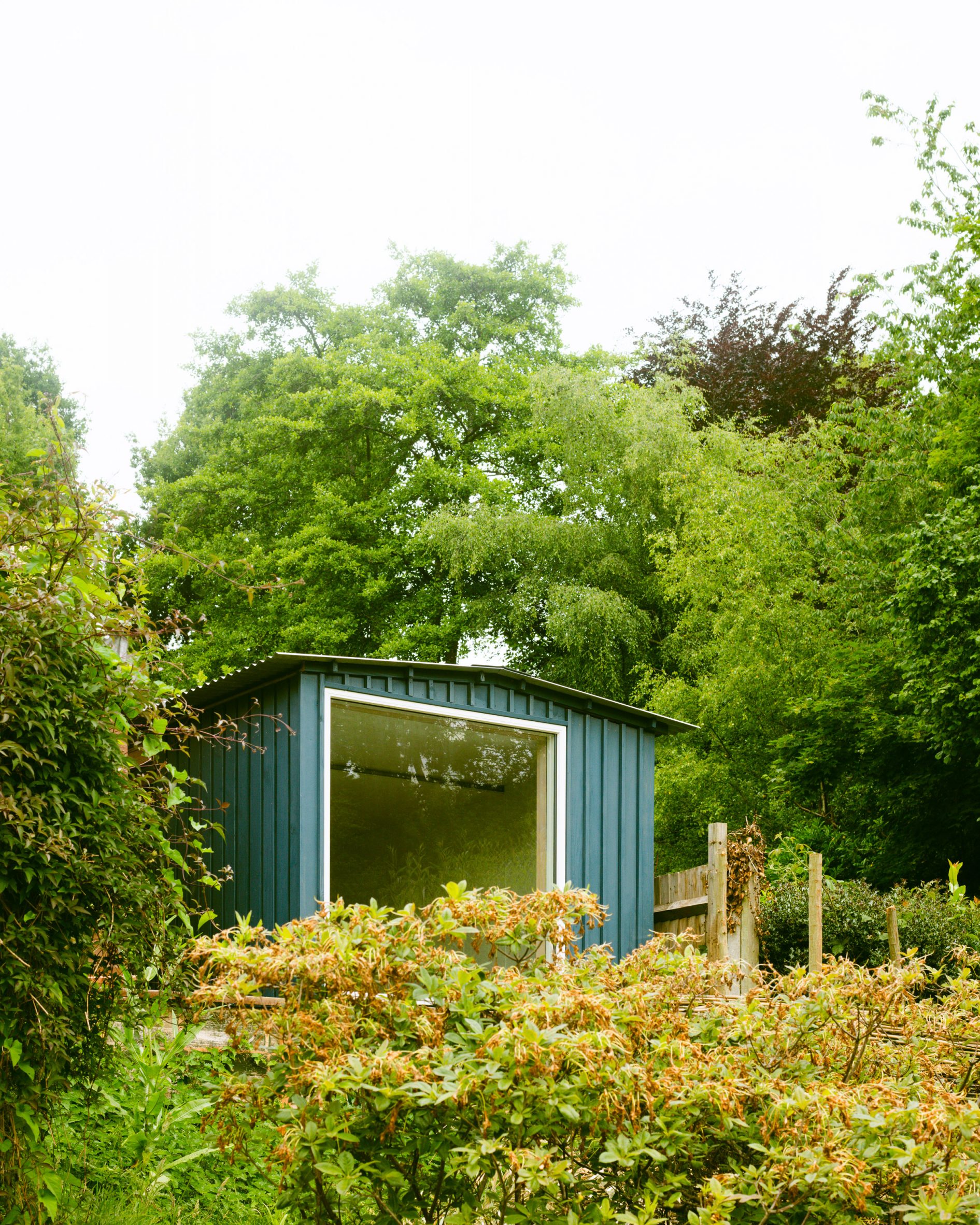
“The Garden Studio was an exercise for me in self-building from scratch, and testing how easy it is to source alternative, recycled and local materials,” Dillon told Dezeen.
“It isn’t just an architect’s studio, it’s also a continuing experiment into how buildings can be made without so much waste and carbon. All this to better inform my emerging practice,” he said.
The architect was able to keep costs down to £4,500. He did this by carefully planning the build in advance and minimising material wastage.
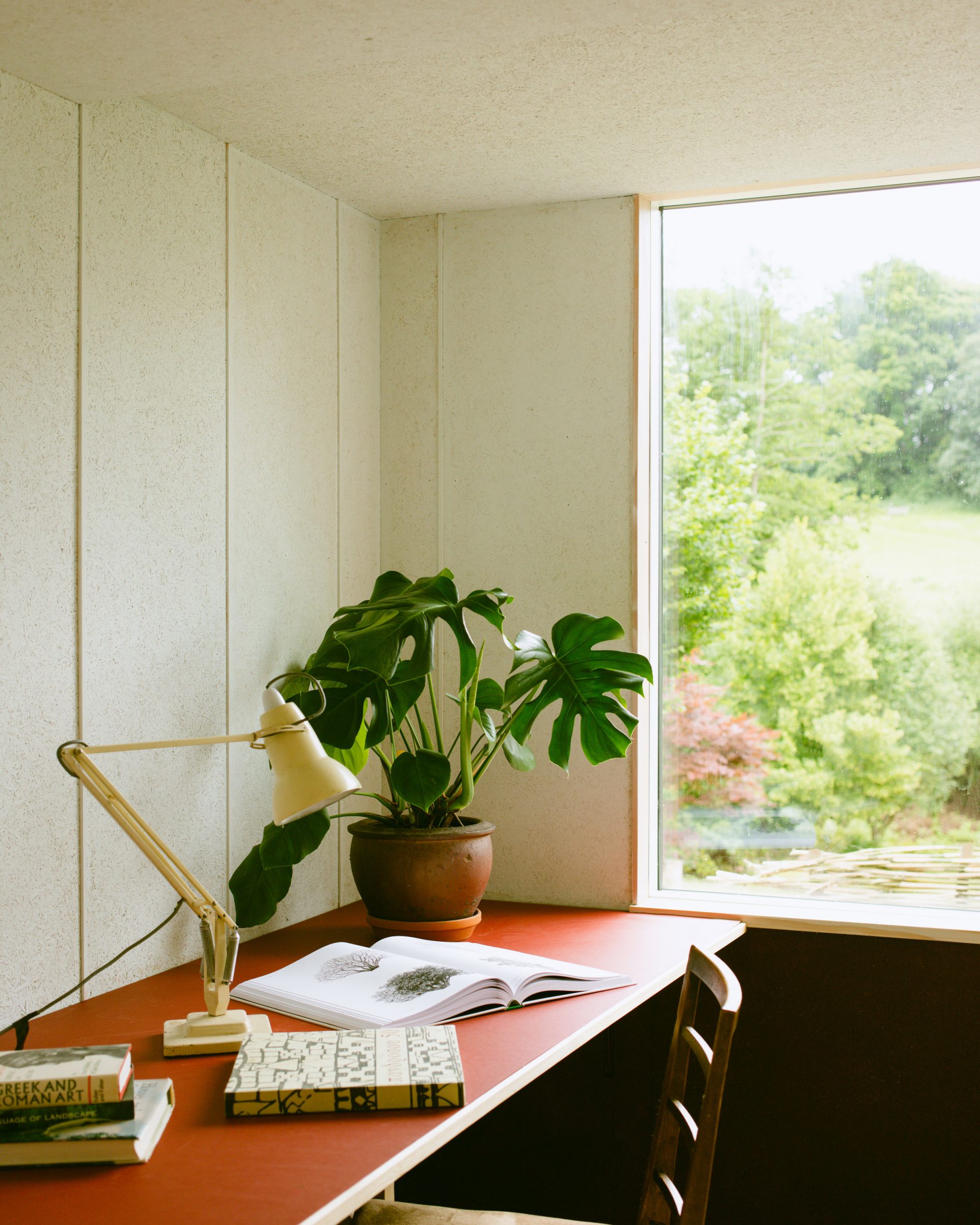
“A large amount of time was spent researching suppliers to get the right materials and grouping together deliveries,” said Dillon.
“Drawing the project up in detail and working to standard panel sizing allowed for me to cut down wastage and keep over-ordering to a minimum.”
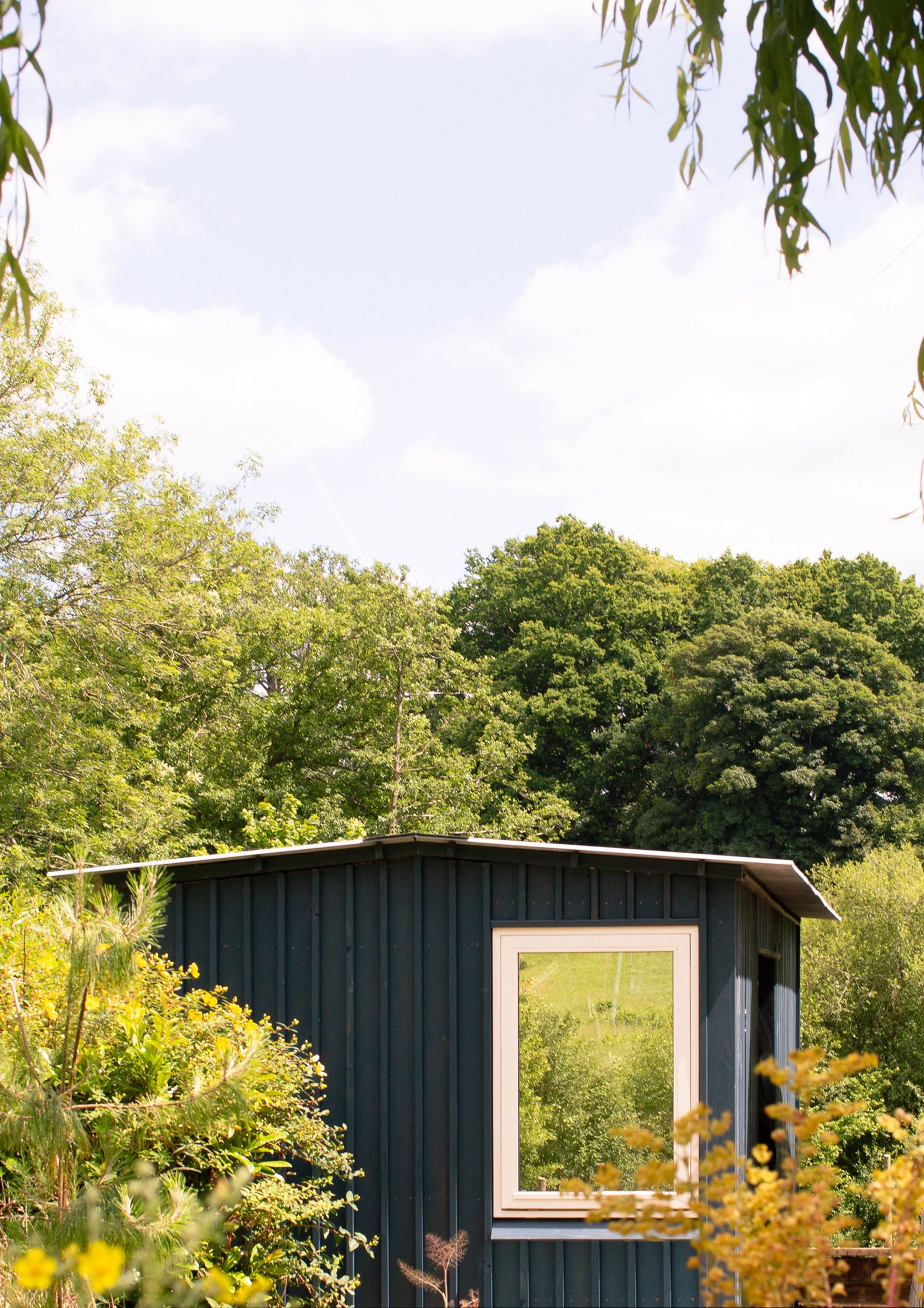
The building is simple in form but features contemporary details including blue-oiled Douglas fir cladding, a slender low-pitched gable roof and a large picture window.
It has a modular timber framework designed for easy self-assembly. Hemp insulation infills the stud walls, while the interior is lined with the wood-fibre board known as ESB.
Dillon chose ESB, rather than OSB or plywood, as it is made from wood pulp without any glue. His aim was to create a “fully breathable” structure.
For the same reason, he chose chalk-based paint and Marmoleum lino for the internal wall and floor finishes.
The structure sits on foundations of timber and recycled plastic matting. This meant it could be installed without planning permission, under permitted development rights.
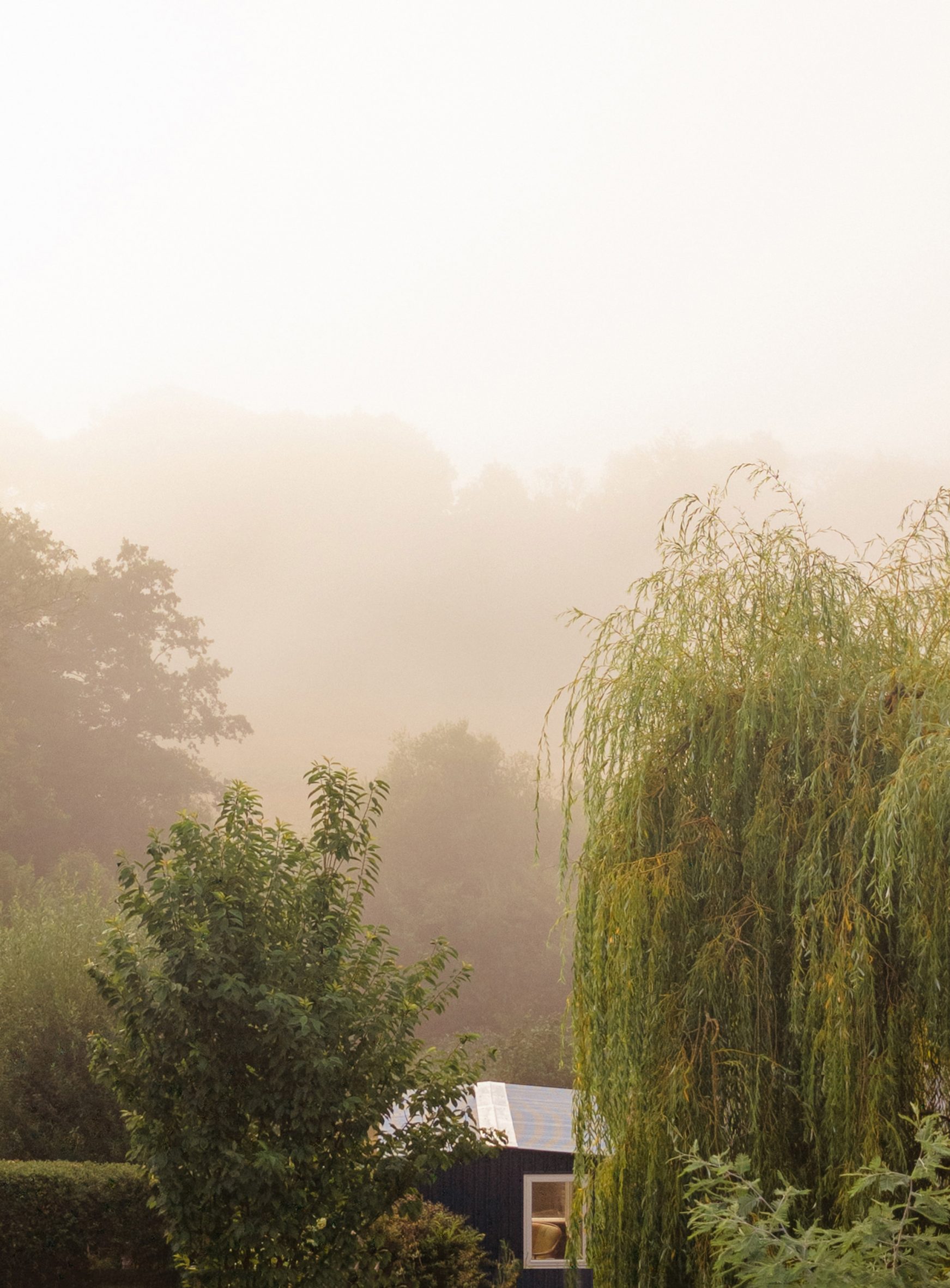
Before setting up his own practice, Dillon was an associate for London studio Mae Architects working on projects including the Stirling Prize-shortlisted Sands End Arts and Community Centre.
The architect now uses the garden studio as his workspace three or four days a week and commutes into London the rest of the time.
Featuring a built-in desk, the dual-aspect space offers Dillon a view of a valley and woodland while he works.
“It seemed a far more inspiring alternative to a traditional office in a more urban location,” he said.
“It is a calm place to draw and to be creative, with ample space for making models at 1:10 scale and photographing them.”
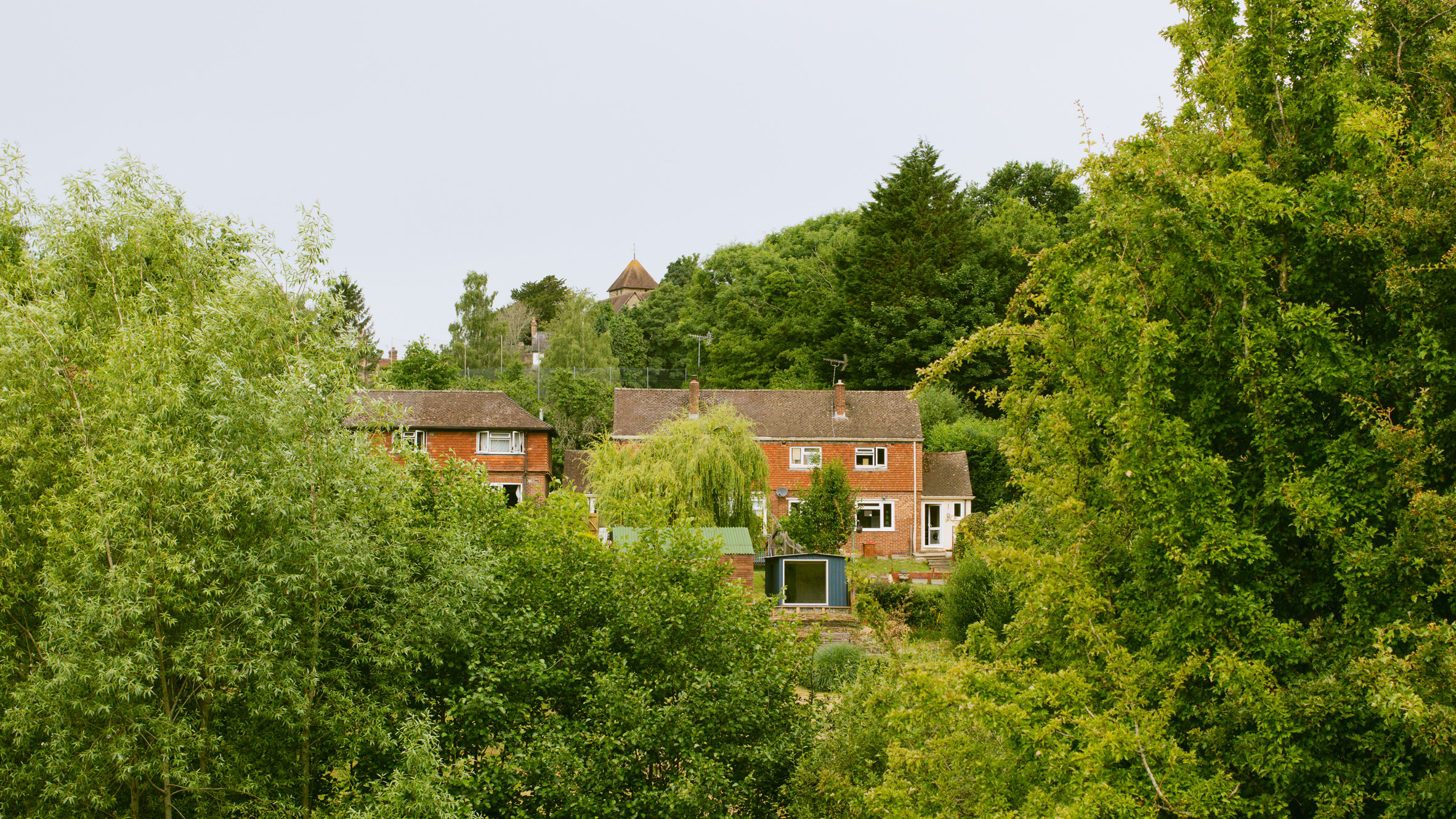
The architect doesn’t currently have plans to turn the design into a self-assembly product, although he expects to repurpose some of the details for future bespoke studio designs.
Other recent examples of garden studios include one in Dublin built from recycled aluminium and red-stained beech and one in Maine featuring barn-style doors.
The photography is by Rory Gaylor unless otherwise indicated.
The post Michael Dillon creates his own low-cost garden studio in Kent appeared first on Dezeen.
