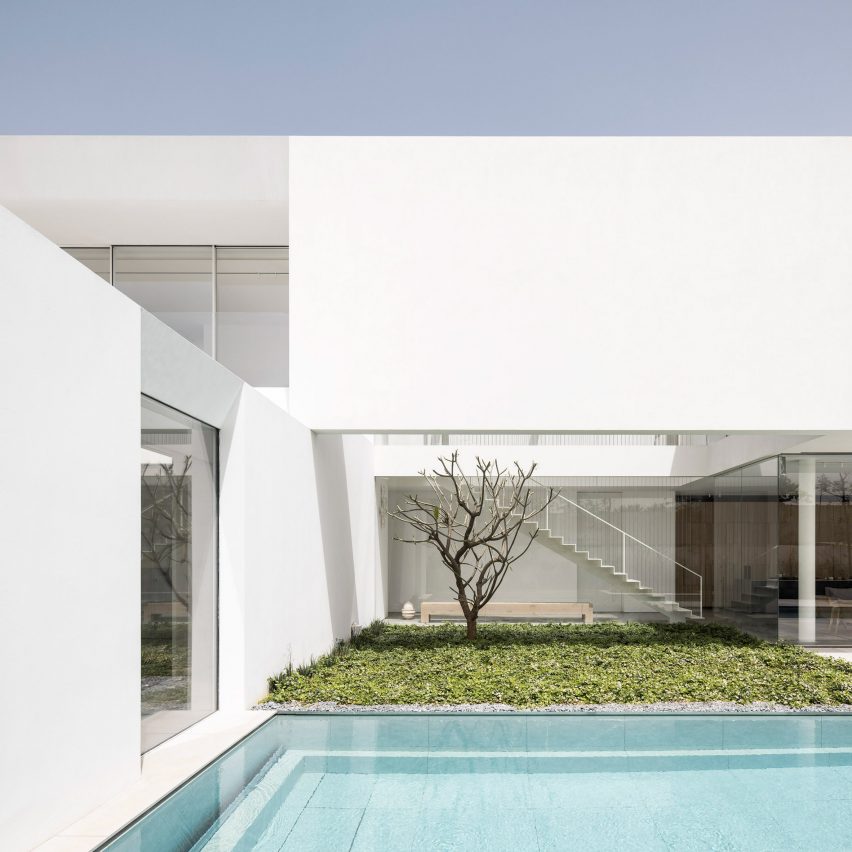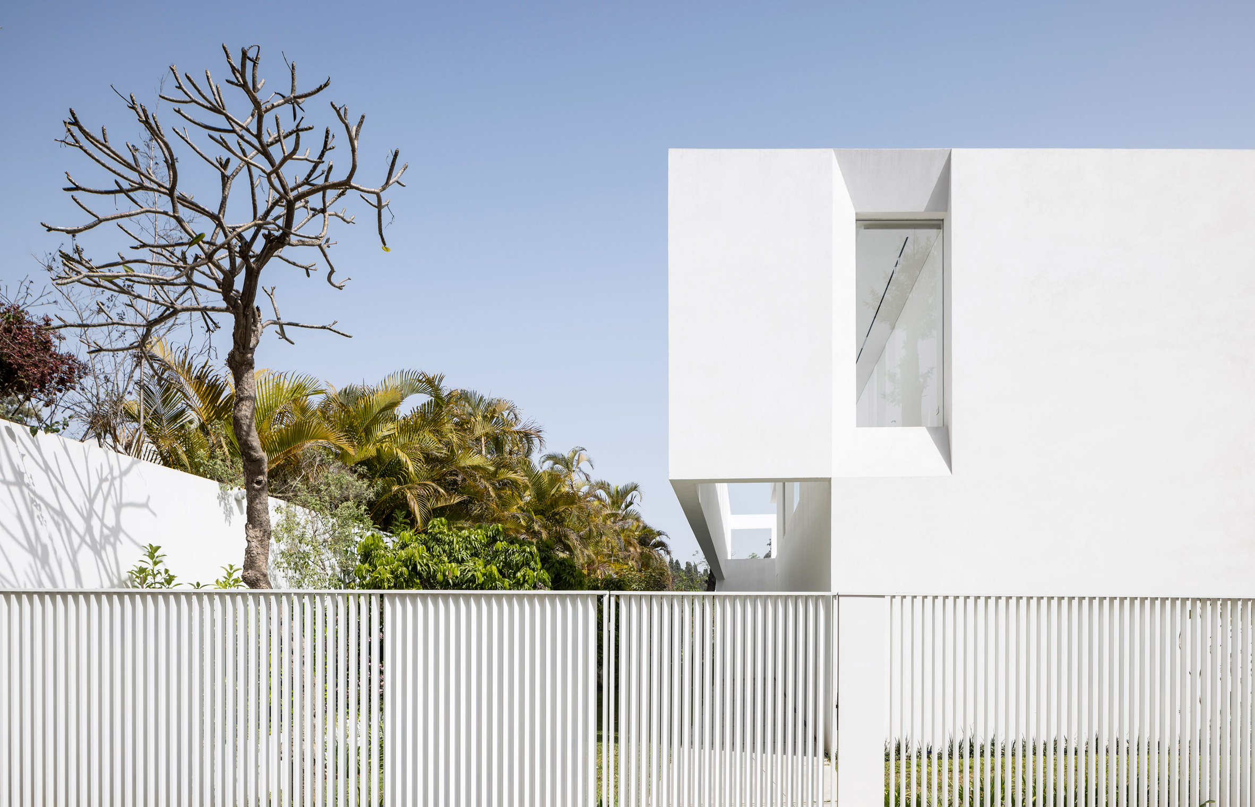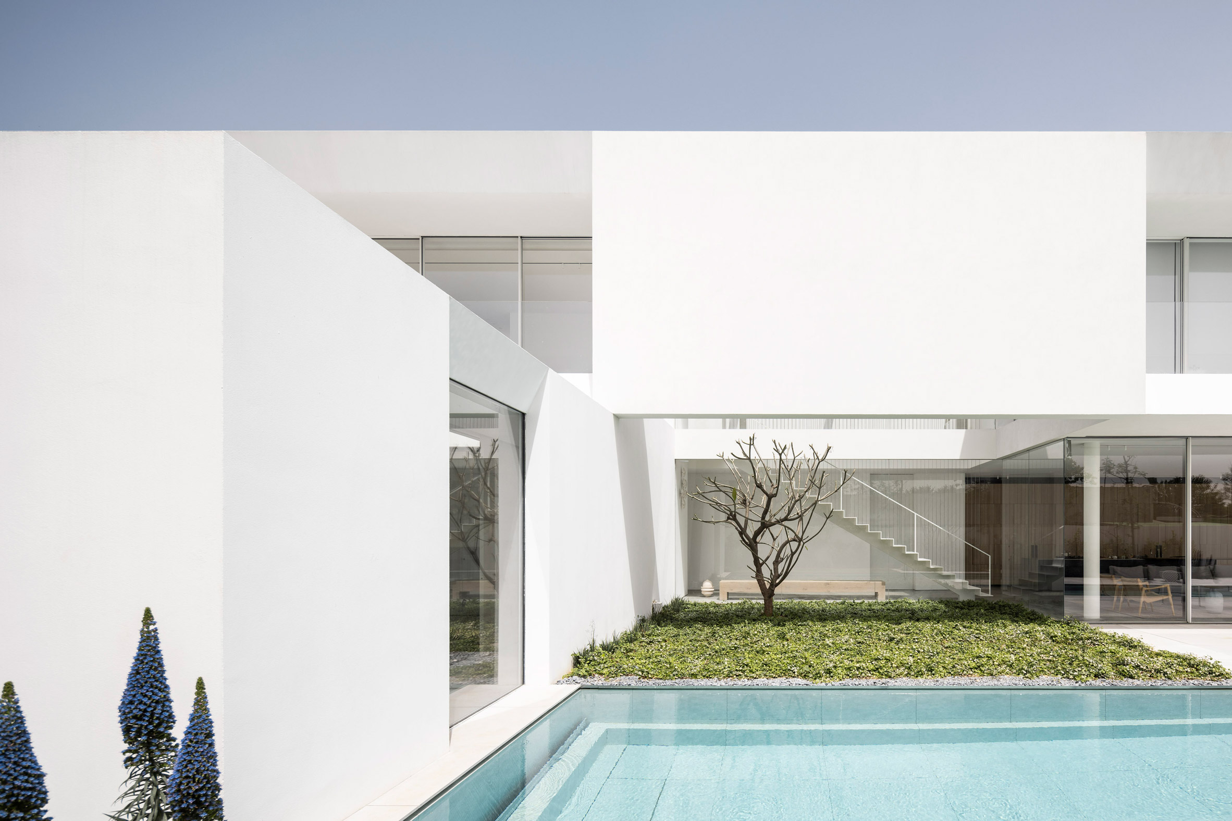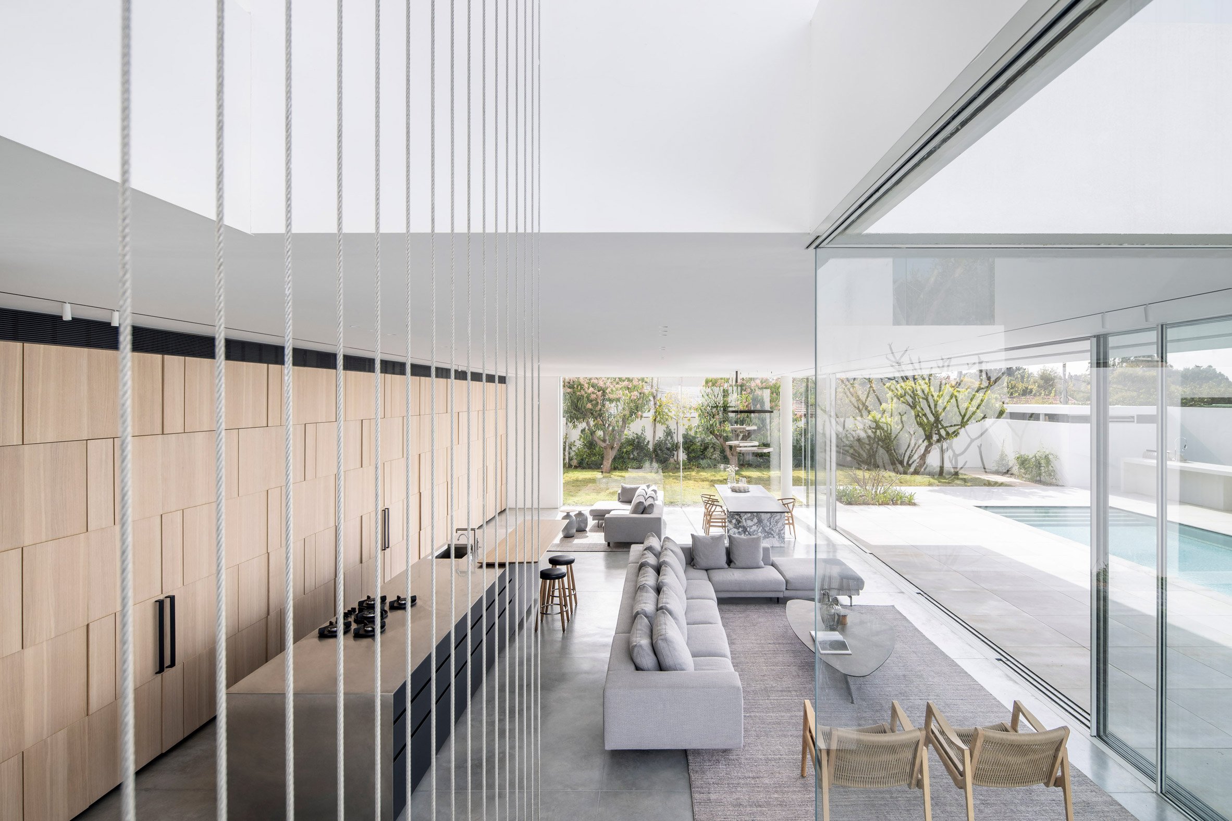
A glass-walled living space overlooking a patio and swimming pool sits at the centre of K House, a minimalist home in Tel Aviv, Israel, designed by local practice Pitsou Kedem.
The crisp white walls and simple finishes of the home were guided by the concept of a “search for silence” for a family who wanted a place of shelter away from the city centre.
The breathable lime plaster that covers the home’s walls was informed by the finish common to many modernist buildings in Tel Aviv’s UNESCO-listed White City.

“Our starting point was to strip away the unnecessary. We wanted to design a house with a coherent architectural language that would wear its age elegantly,” said the practice.
“[It is] a series of spaces providing respite from the external visual and audial chaos of design, passing fads, and the endless intrusion of media and social networks,” it continued.
Surrounded by gardens that shield it from overlooking from the outside, the L-shaped home looks inwards towards a paved patio and pool, accessed via a path that runs along the site’s northern side.

While the central living area is more exposed, the rest of the home is surrounded by a “double envelope” of glass and white walls to help create a cooler microclimate around the home, with a series of internal courtyards between.
The main bedroom sits on the ground floor to the west of the living space with its own private courtyard, while on the first floor, three further bedrooms have access to balconies and a rooftop terrace sheltered by high walls.
Deep, chamfered cut-outs provide views through the white-plastered outer envelope, creating varying conditions of light and shade for the home’s interiors and external terraces.
“We created double envelopes to enclose intermediately shaded and airy spaces, [where] the family can comfortably spend time even on days when the most extreme weather blows in from the desert,” said the practice.
“The architectural volumes set the mood through an abstract almost sculptural envelope that adds to the sense of mystery as shadow and light move through the spaces,” it continued.

The interiors were designed to provide an “all-pervasive visual silence,” with largely monochromatic furniture in stone and steel and storage and shelving in pale wood.
Pitsou Kedem was founded by Israeli architect Pitsou Kedem in 2000.
Other residential projects by the practice include a home in Bnei Ziom with an outer skin of patterned aluminium screens, and a house in Savyon with a central courtyard crossed by bridges.
Photography is by Amit Geron.
The post Pitsou Kedem's minimalist K House in Tel Aviv is a "search for silence" appeared first on Dezeen.
