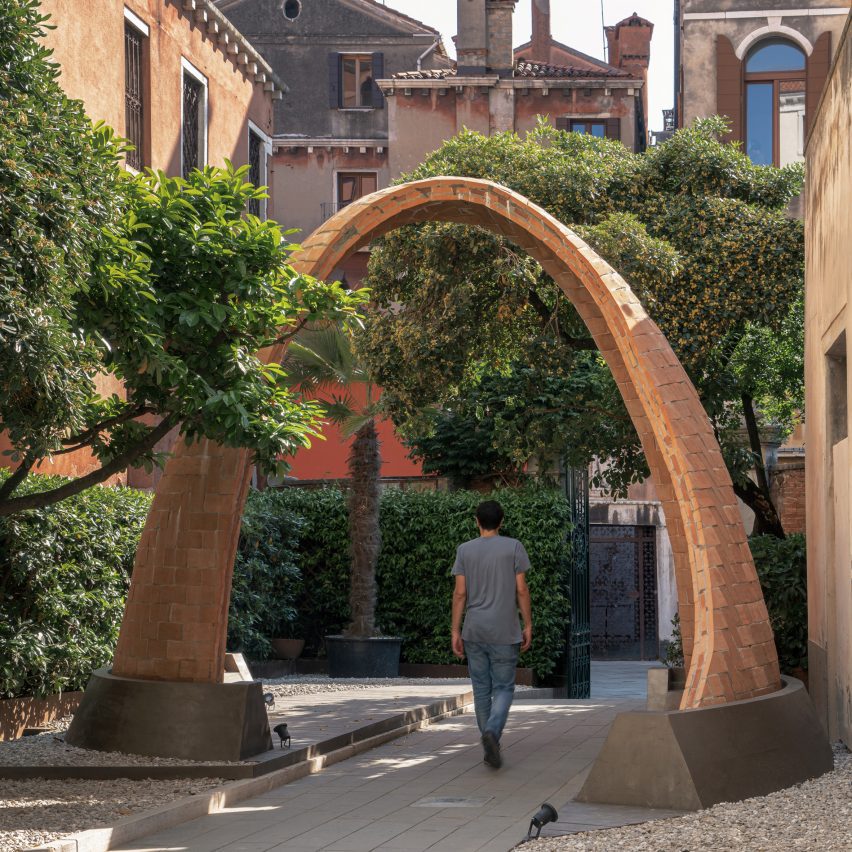
Architecture studio SOM has worked with Princeton University‘s Form Finding Lab for its contribution to the Venice Architecture Biennale – a self-balancing brick arch that was built using augmented reality.
The Angelus Novus Vault forms the entrance to the Time Space Existence group show, organised by the European Cultural Centre around the theme of the climate emergency.
Designed and built in just three months, the arching structure was created by SOM and the Form Finding Lab along with researchers from the University of Bergamo, University of Salerno and IE University to explore a “mixed-reality construction approach”.
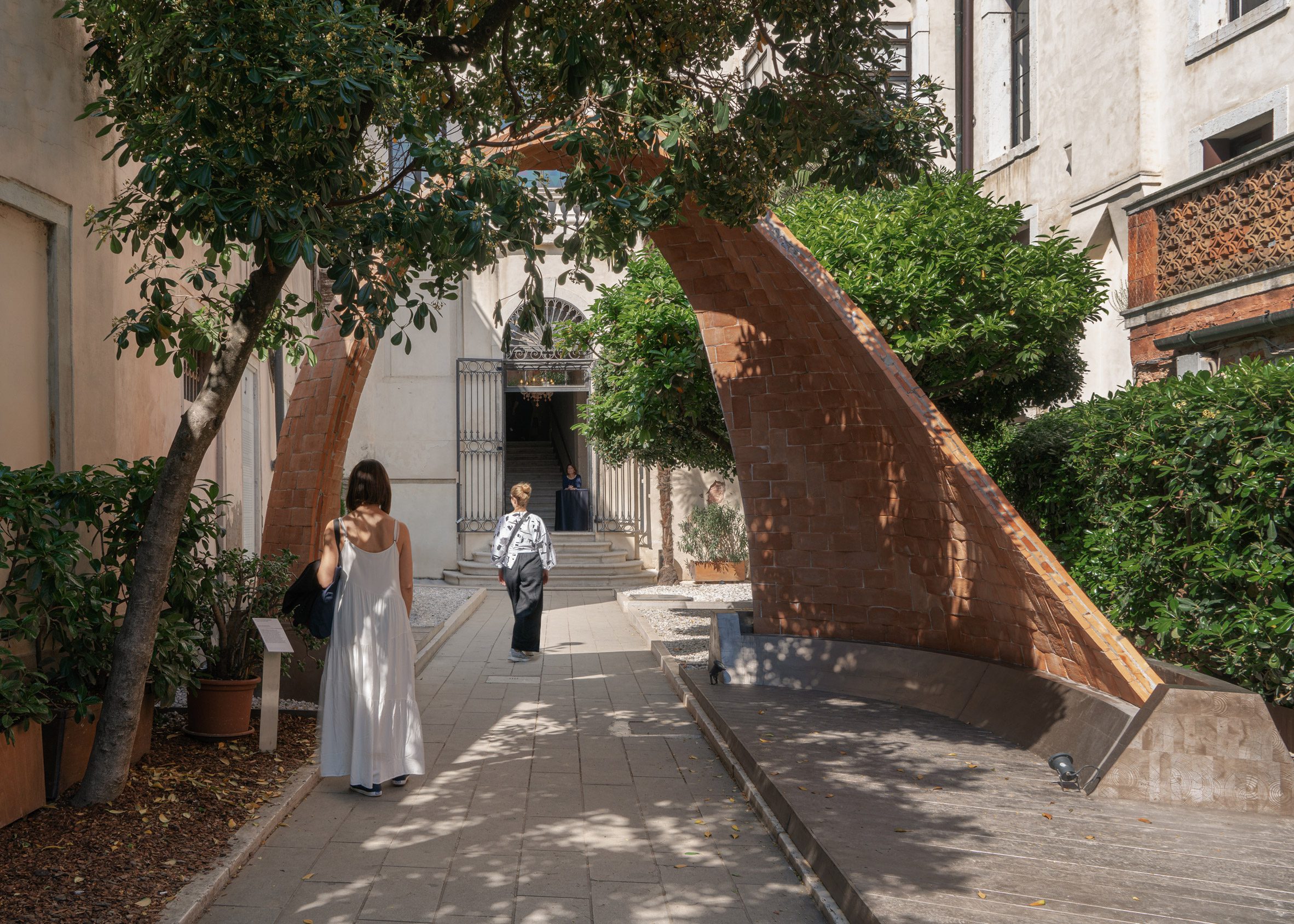
“We really wanted to explore the potential of augmented reality in construction,” SOM senior associate principal Alessandro Beghini told Dezeen.
“And at the same time, we wanted to showcase the potential of self-balancing mechanics, which is a historical method that has been used in the past and has a lot of potential to eliminate scaffolding and the waste that goes with that.”
The group chose to do an updated take on what Beghini calls a “lost” construction technique – the laying of bricks in a herringbone pattern, as used by Italian architect Filippo Brunelleschi on the dome of the Cathedral of Santa Maria del Fiore in Florence.
Brunelleschi famously won a 1418 competition to build the dome by claiming he could do it entirely without supporting systems.
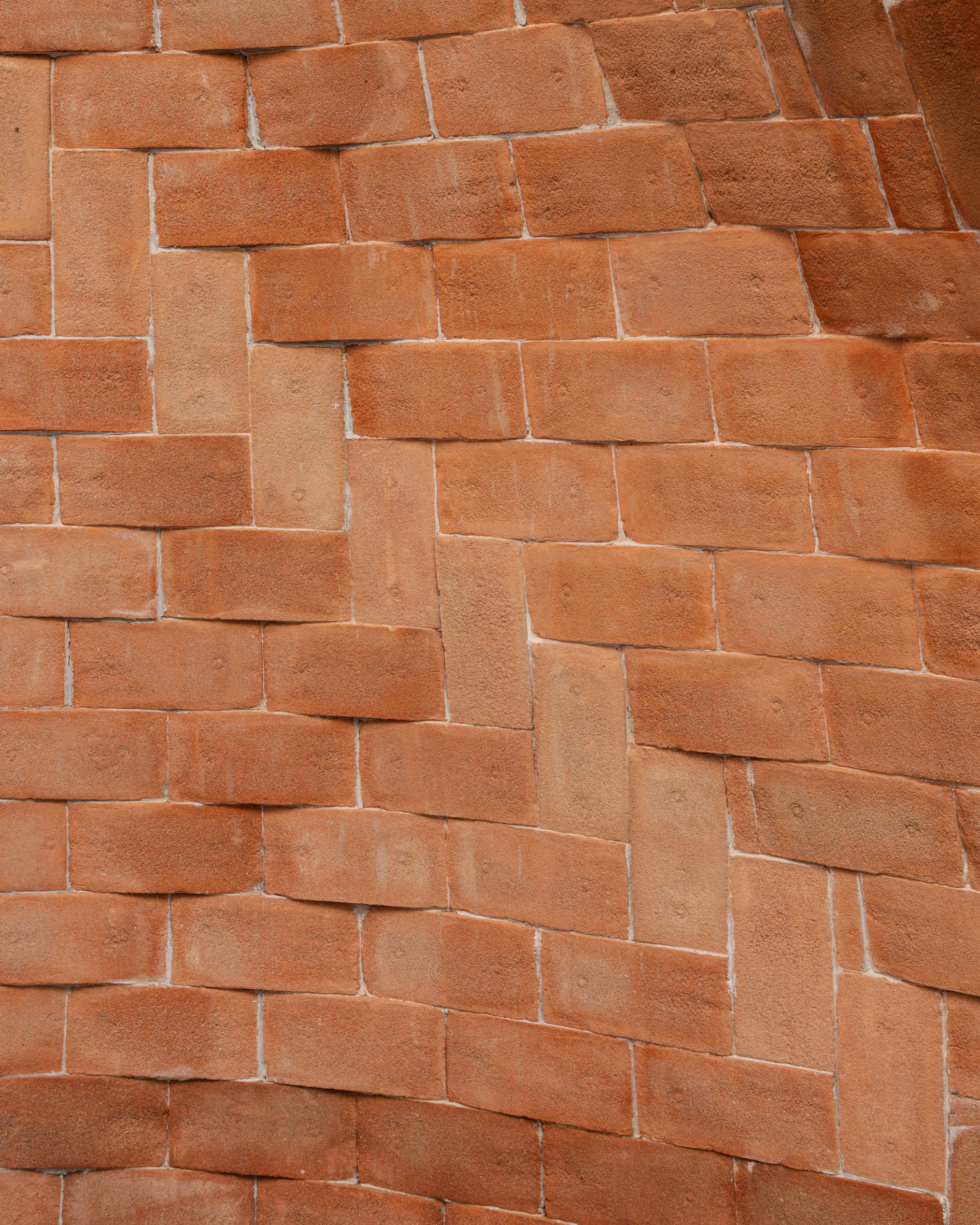
The herringbone technique involves inserting a pattern of vertical bricks within rows of horizontally laid bricks so as to lock them in place. Beghini describes them as “essentially jammed” against the 90-degree angle of the vertical bricks.
In the Angelus Novus Vault, the group used bricks of a slightly lighter colour for the herringbone pattern so as to reveal the secrets of the construction technique.
The vertically placed bricks create diagonal lines across the triple-layered vault, carefully designed to respond to the constrained space of the Palazzo Mora gardens, which are filled with trees and subject to preservation requirements.
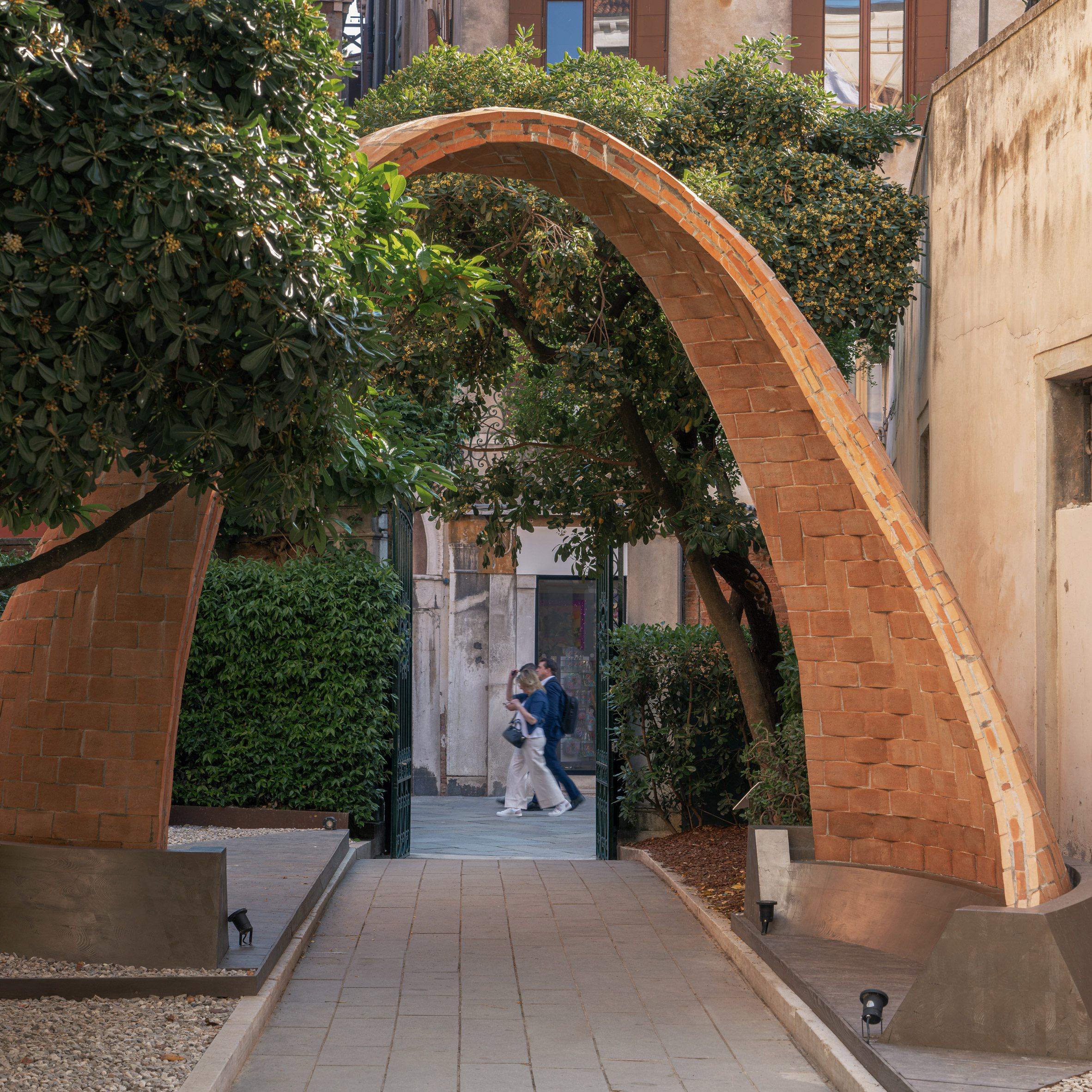
The team also wanted the structure to look different from the front and the back, so as to give people a different experience when entering and exiting. Their final design has two offset arches that join overhead with “a very pure, very clean link”, Beghini says.
Construction of the vault was led by the Centro Educativo para la Regeneración de la Construcción Artesanal (CERCAA), the training centre for building crafts in Spain.
Very little temporary formwork was needed, only a wooden centring to support the arch while under construction and some scaffolding for the mason to lie on while he worked.
No construction drawings were created and the mason instead worked wearing augmented reality (AR) goggles that overlaid the complex geometric pattern to be followed over the real site.
According to SOM, this meant much less time was wasted reading construction drawings, which would have been deficient at conveying the structure’s three-dimensional geometry anyway. But it still required great expertise from the mason, who was working with wet bricks and mortar.
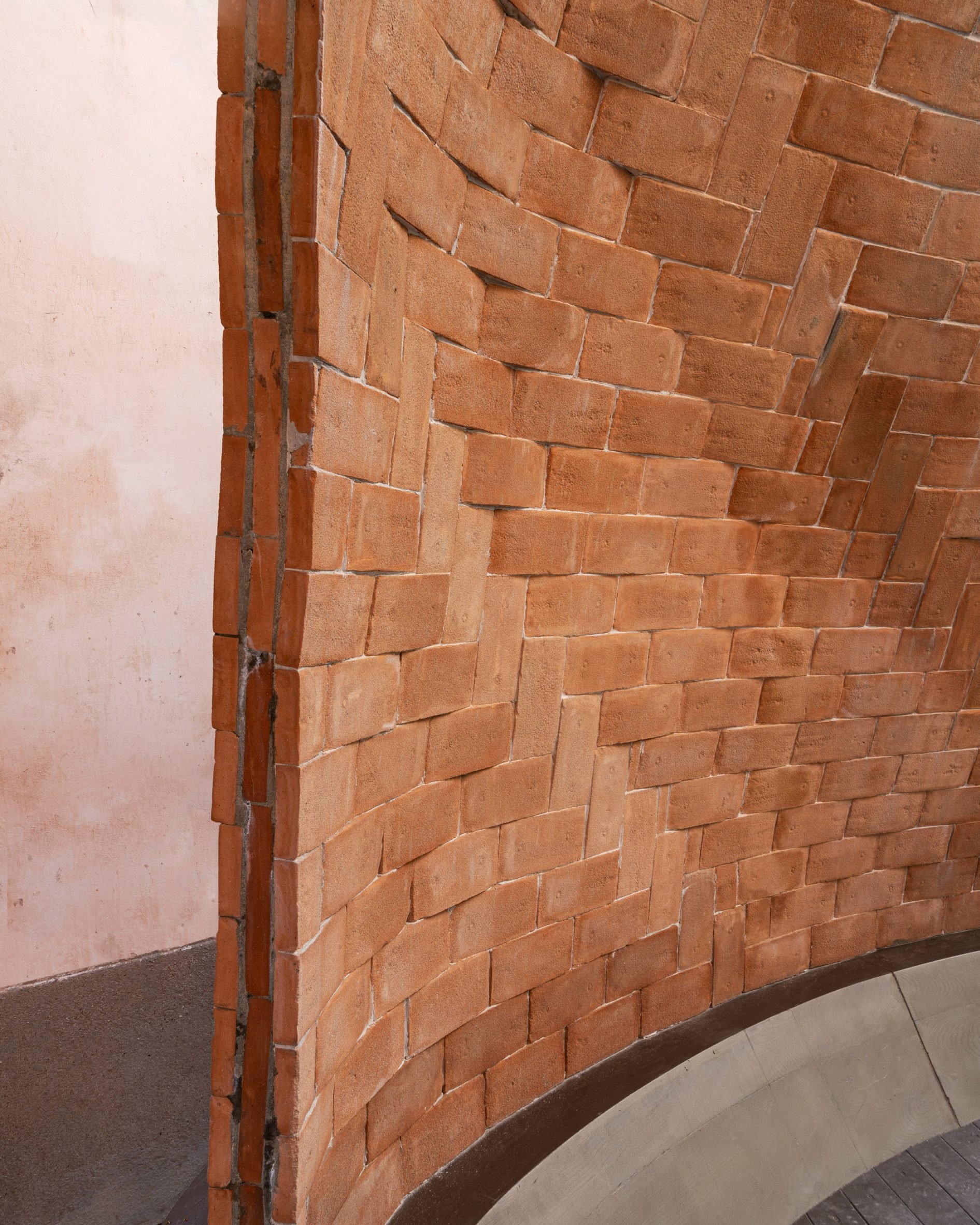
The Angelus Novus Vault takes its name from a painting by German artist Paul Klee, which is said to be based on the idea of an “angel of history” that has its face turned towards the past.
Similarly, the group working on the vault wanted their work to have a dual perspective, both rediscovering a historical production method and innovating it for the future.
The practice is now exploring other instances where it can use AR to eliminate some of the “cumbersome steps” of construction, Beghini says.
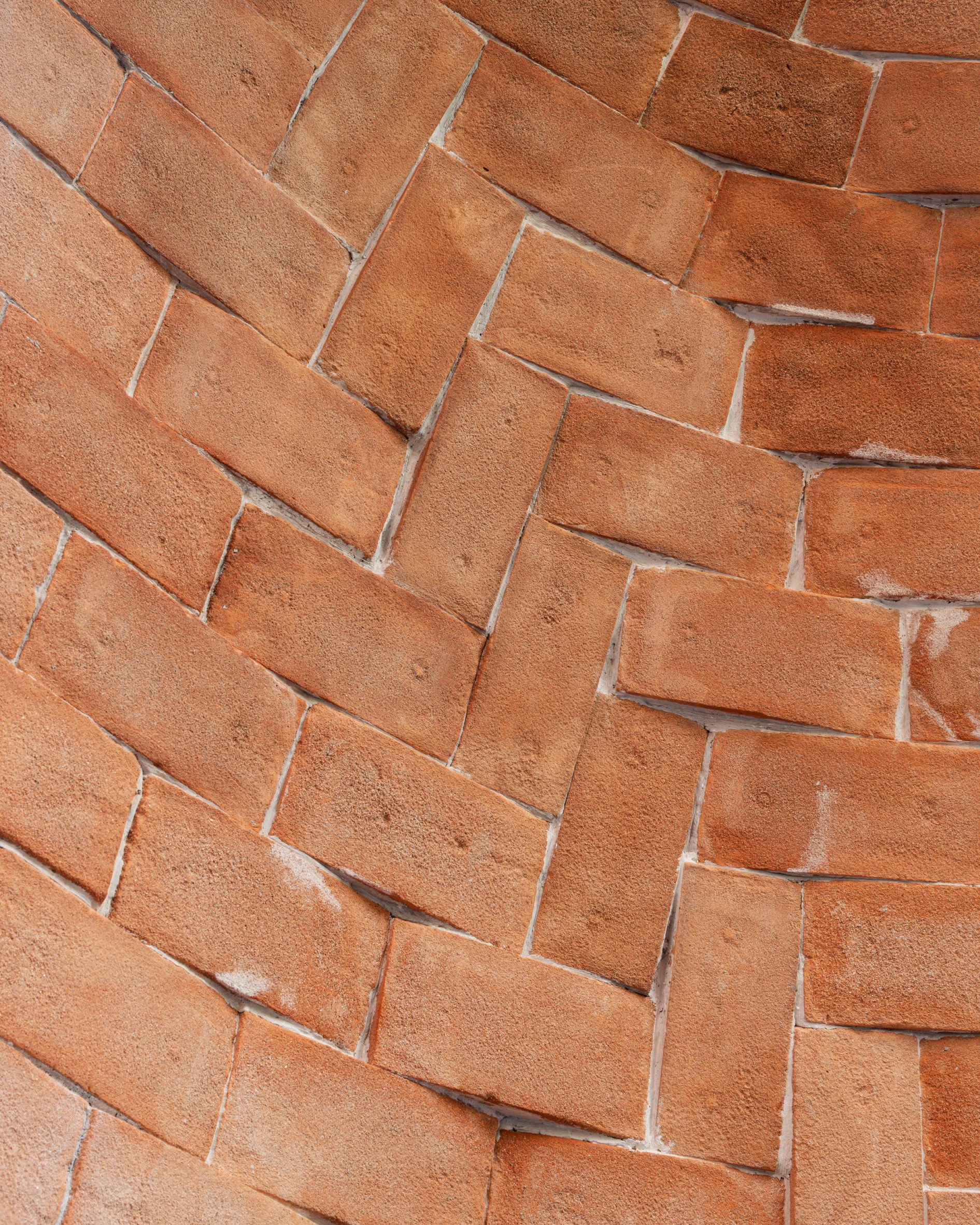
“If you think about it, the way we constructed the vault, we went from a digital model to construction, skipping all the drawings,” he said.
“So if we can get to where someone builds a model and then you put on your AR goggles and you start building something, can you imagine how much simpler it will be? How many less errors there will be? Relative to the current processes, it will be streamlining so many things.”
The Angelus Novus Vault is set to remain in place until the next Biennale. SOM is currently in discussions to see whether it can subsequently be relocated or parts of it salvaged.
Skidmore, Owings and Merrill (SOM) is a global practice founded more than 80 years ago. Its work ranges from 1952’s Lever House skyscraper in New York City to 2010’s Burj Khalifa in Dubai.
More recently, the firm has completed a block-long timber truss bridge connected to Manhattan’s High Line.
The Venice Architecture Biennale takes place from 20 May to 26 November 2023. See Dezeen Events Guide for all the latest information you need to know to attend the event, as well as a list of other architecture and design events taking place around the world.
The photography is by Variante Artistica.
Project credits
Management
Sigrid Adriaenssens, Alessandro Beghini, Vittorio Paris
Research
Princeton University – Sigrid Adriaenssens, Orsolya Gaspar, Robin Oval
University of Bergamo – Vittorio Paris
University of Salerno – Carlo Olivieri
IE University – Wesam Al Asali
Design and Engineering
Skidmore, Owings & Merrill (SOM) – Alessandro Beghini, Nathan Bluestone, Fernando Herrera,
Grace Hsu, Juney Lee, Jassy Lin, Mark Sarkisian, Stephanie Tabb
Structural Engineering and Site Management
Carlo Olivieri
Construction
Taramelli srl (general contractor)
Bóveda tabicada & CERCAA – Salvador Gomis Aviño and Wesam Al Asali (vaulting)
JPF-Ducret SA (glulam beam foundation contractor)
Terreal Italia srl – San Marco Pica (bricks)
With the support of:
Civil and Environmental Engineering Department at Princeton University (PU)
University Center for Human Values (PU)
Princeton Institute for International and Regional Studies (PU)
Creative X (PU)
Taramelli srl
Terreal Italia srl – San Marco Pica
JPF-Ducret SA
The post SOM and Princeton University create self-balancing arch for Venice Architecture Biennale appeared first on Dezeen.
