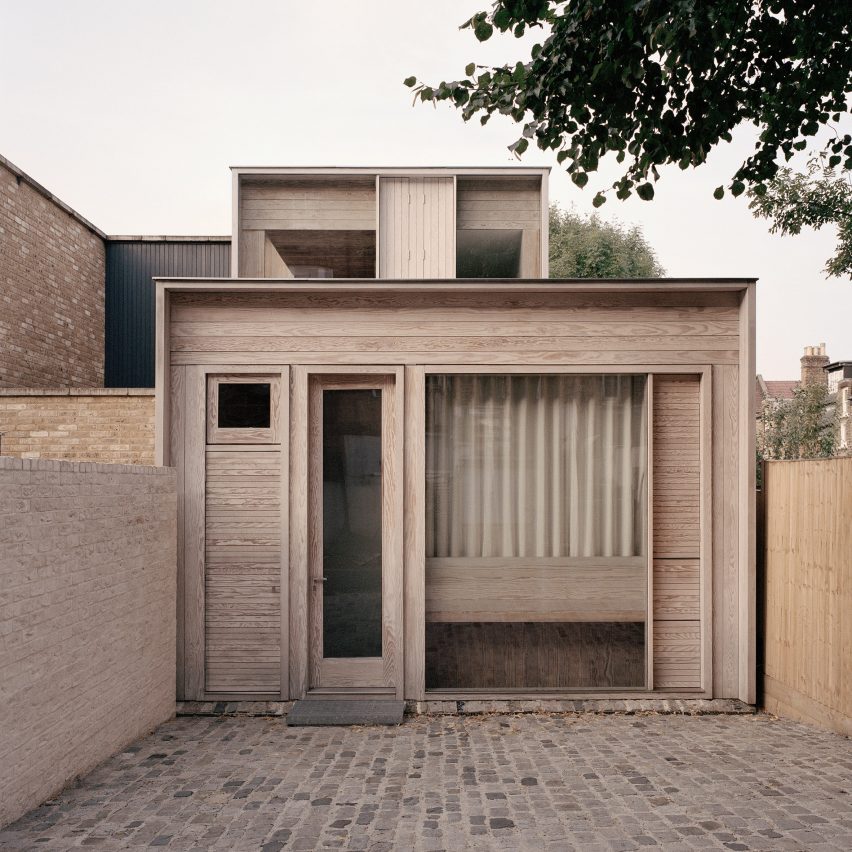
Sustainably-sourced timber has been used for the structure, cladding and interior of this mews home in Highgate, London, designed by local architect Russell Jones.
Located on a long, narrow backland plot in a conservation area, the 127-square-metre, four-storey home turns inward with a palette of pale, natural materials to create an “escape from the world outside”.
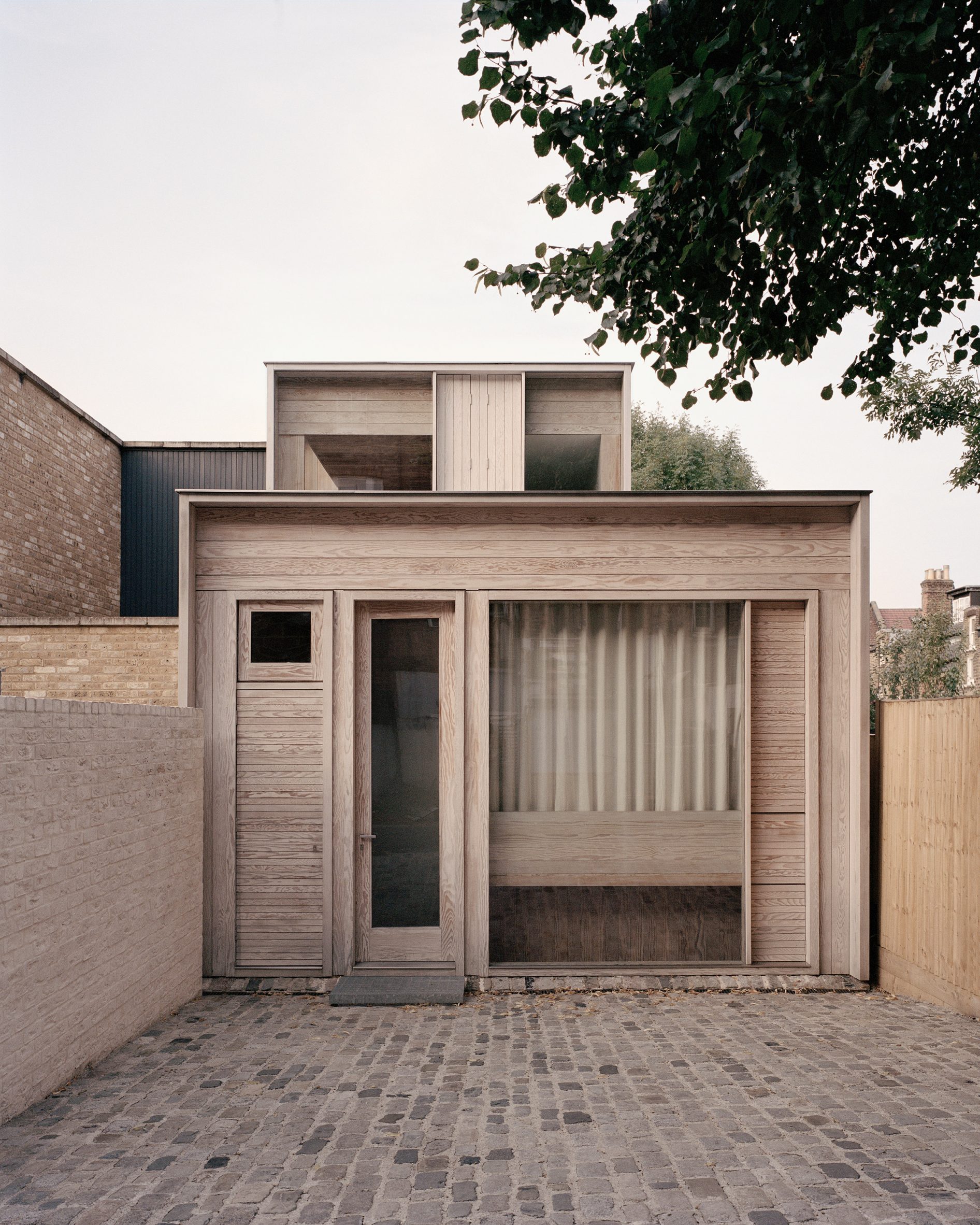
Apart from a boundary-facing brickwork wall, the entire exterior is clad with Siberian larch, while the interiors are fully lined in Douglas fir boards with flush doors and built-in storage, contrasted by white porcelain surfaces in the kitchen.
The stacked, timber-framed form of rectilinear volumes was arranged according to the statutory set back requirements of the site and to minimise overlooking from the neighbouring Edwardian houses.
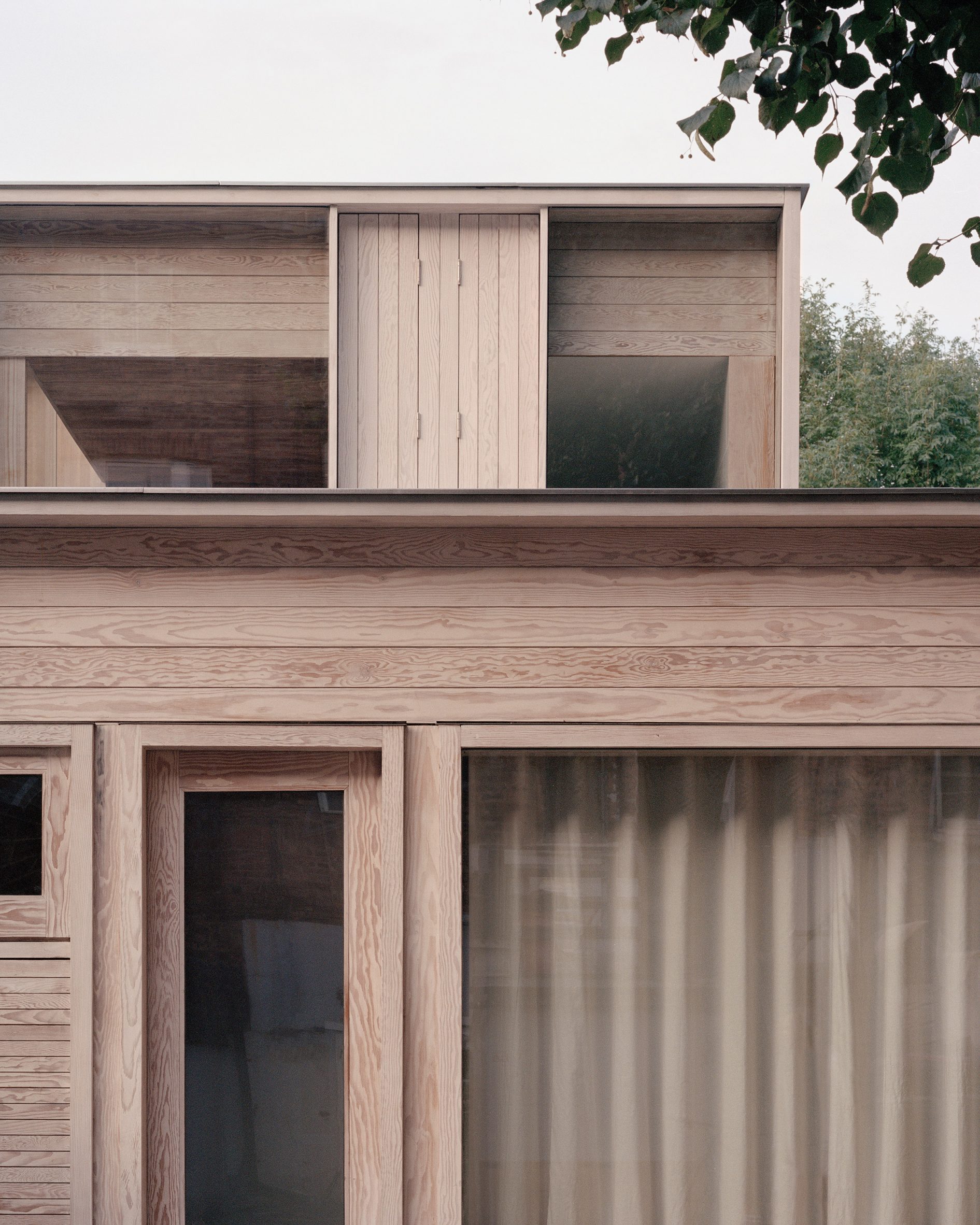
The site previously held the garage and rear garden of an adjoining house, which informed the design of the new building.
“[The] form, a series of interlocking orthogonal volumes, is the product of the original 5.1-metre garage width, proximity of adjoining structures and required setbacks,” explained Russell Jones.
“These challenges were seen as an opportunity to create a home that eschews familiar London domesticity,” he continued.
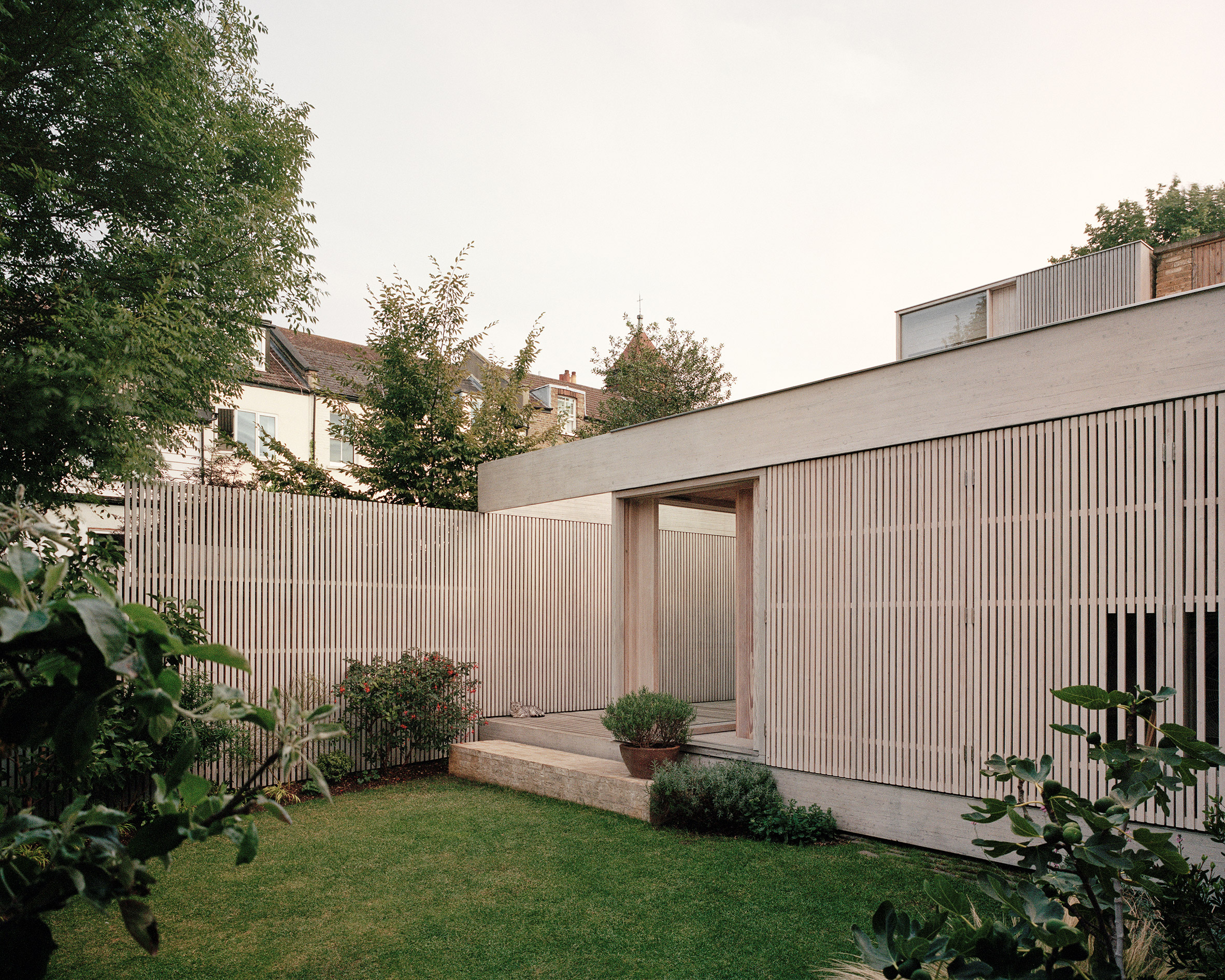
“Whilst its interior layout and construction are a direct response to living requirements and location, its character and atmosphere derive from memory and experience, and the desire to create an escape from the world outside,” he continued.
The set-back entrance to the home reflects the position of the former garage on the site, and leads into a long volume that creates an axis directly through to a terrace and walled garden at the rear of the home.
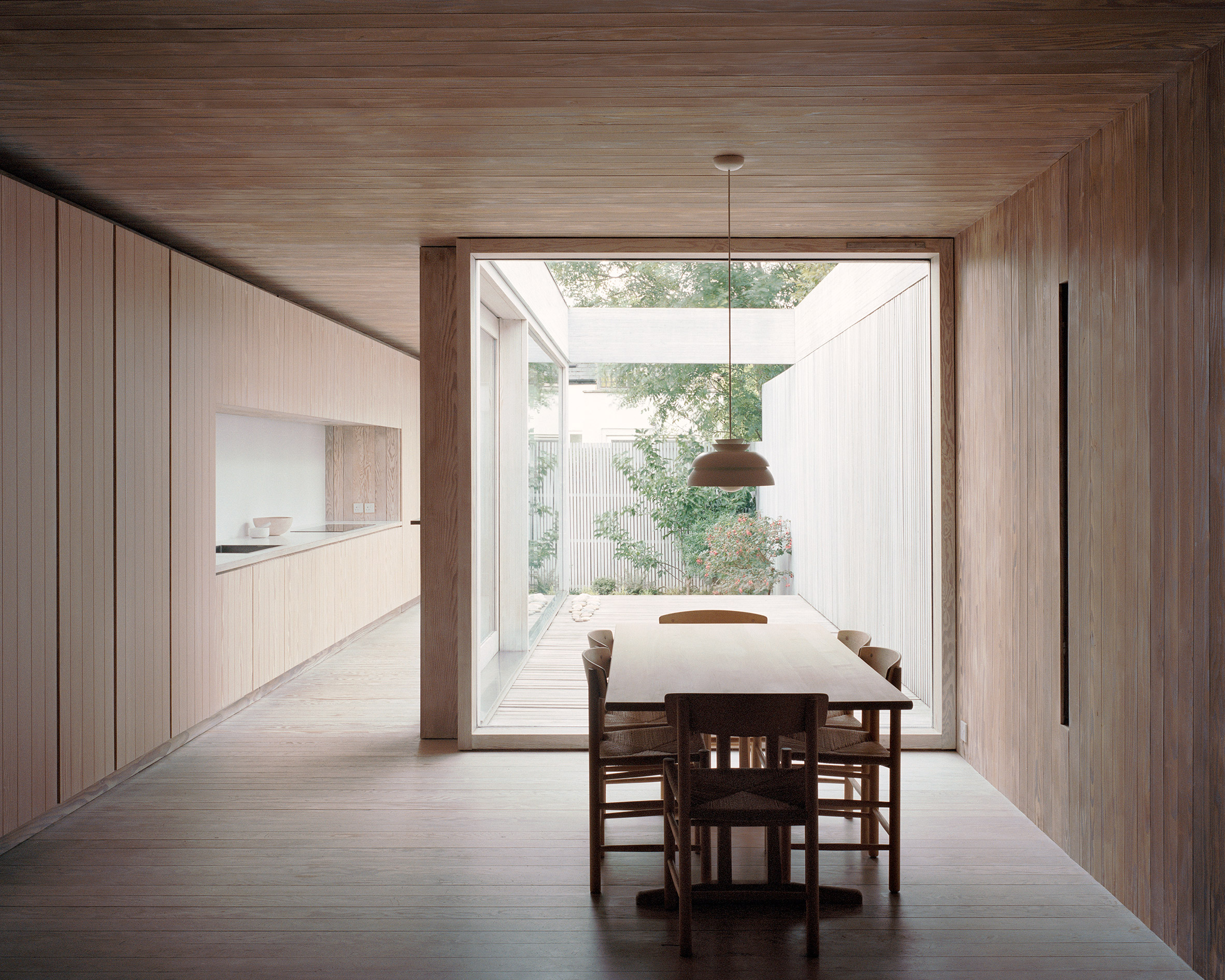
A study, guest bedroom and bathroom sit at the front of this ground floor volume, alongside a full-height void and staircase that draws light into the centre of the home.
“All rooms and spaces are organised around a 20-metre-long axis, starting at the front door and running through to the rear boundary,” said Jones.
At the rear, a large living, dining and galley kitchen space wraps the external terrace and garden, which have been designed to “feel as much like rooms as those of the interior.”
Below, a basement contains a second guest bedroom, and on the first floor the main ensuite bedroom overlooks the surrounding through large windows.
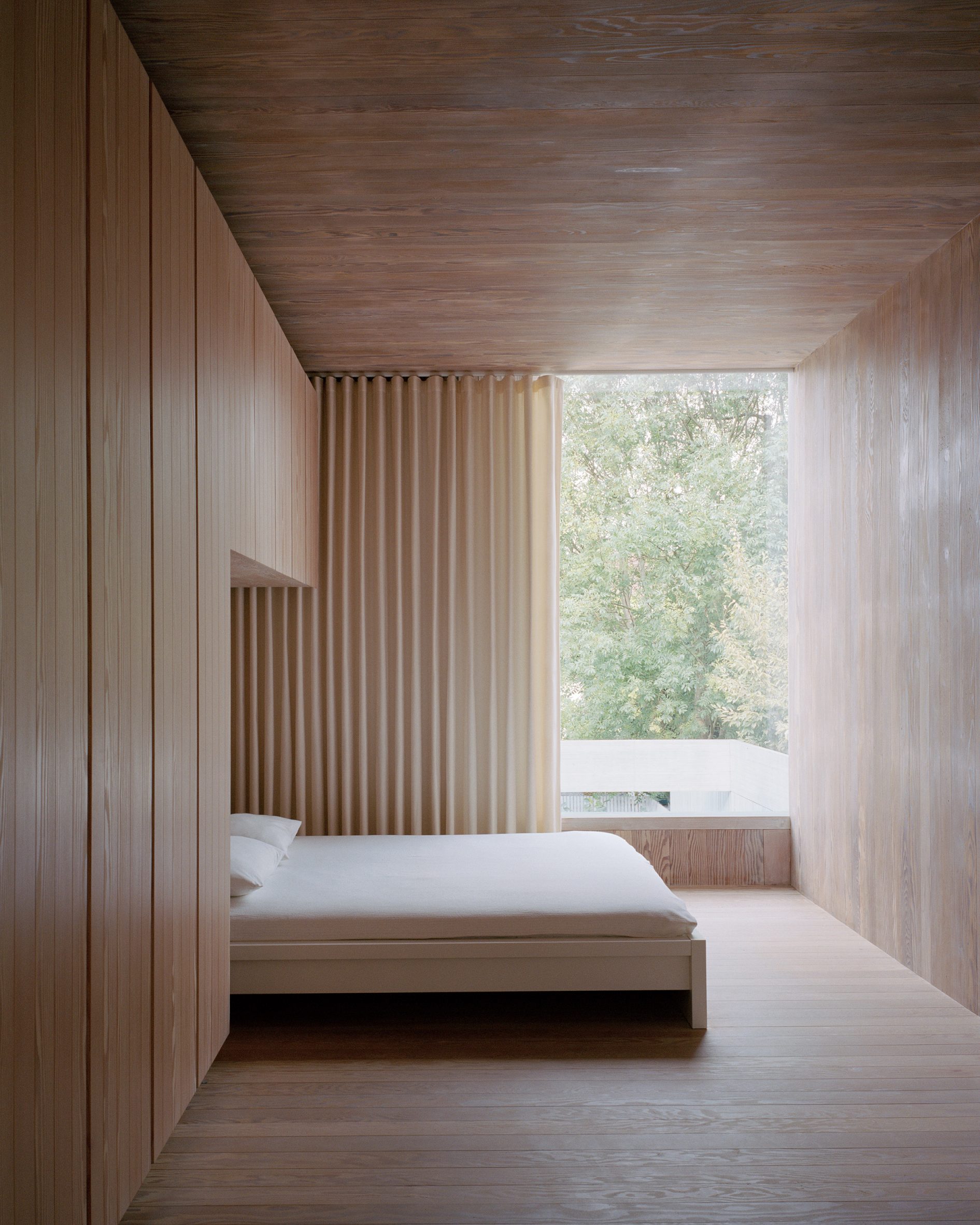
Above, an additional volume contains the main bedroom and bathroom, with large areas of full-height glazing providing views out over the surrounding area.
Previous projects by Russell Jones include a house in Tottenham clad in black corrugated cellulose sheets, and a white concrete house in forest in Waalre, the Netherlands.
The photography is by Rory Gardiner.
The post Timber structure and finishes define London home by Russell Jones appeared first on Dezeen.
