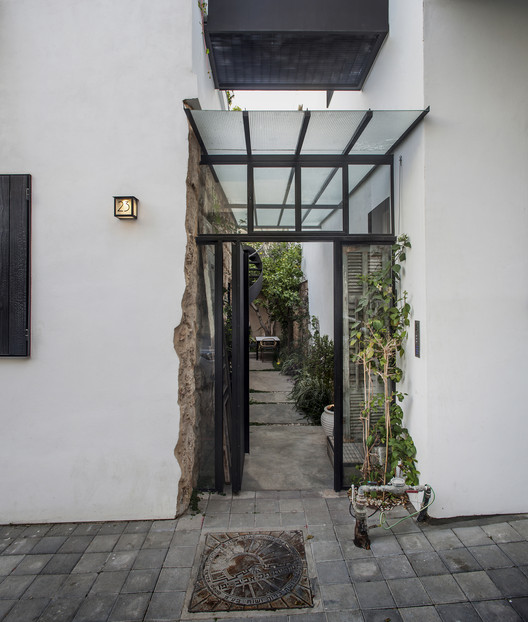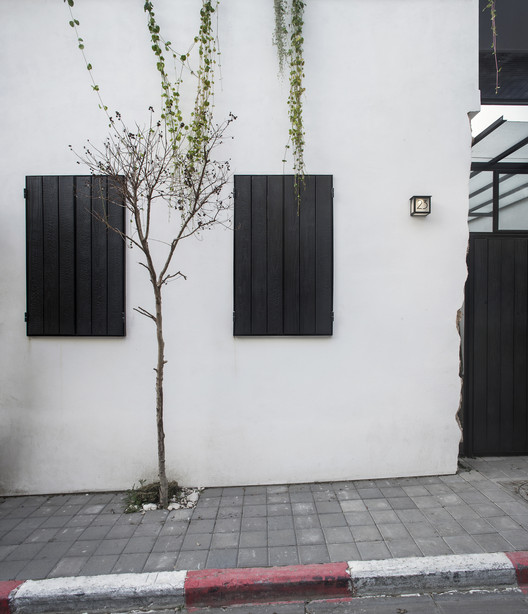
© Yoav Gurin
- Architects: Anat Gay Architects
- Location: Tel Aviv-Yafo, Israel
- Lead Architects: Idan Zvigi
- Area: 180.0 m2
- Project Year: 2018
- Photographs: Yoav Gurin
- Iron Work: Daroga industry – Atai Aharonson, Uzar Workshop – Israel Uzer
- Management: G.R projects – Ronen Razon
- Carpentary: Label carpentary, Alex inter-etz
- Garden: 34.5 m
- Balcony: 40.0 m

© Yoav Gurin
Text description provided by the architects. Those two separate buildings combined into one complex which inspired as a small, spiral, village, in the middle of the beautiful area of Neve Tzedek at the heart of Tel-Aviv.

© Yoav Gurin
Through a separate entrance, the parents enter to a glass covered patio. This part contain the kitchen, a small dining, a nice living and a private balcony, embraced by a grumping white roses pergola.

Ground floor plan
The adult children have a separate entrance, into the garden. Each has its own suite, one facing the inner garden, one has a privet roof terrace,

© Yoav Gurin
The center of those two buildings is the plant-full interior courtyard that can be seen and sensed from every corner of the house.

© Yoav Gurin
The rooms designed as a separate unit for each of the family members, including a living room, bedroom, kitchen and private bathroom.

© Yoav Gurin
From each room there is an exit to the inner courtyard or a balcony and to those who doesn’t importance was given to vegetation and natural light inside the house.

1st floor plan
The black front windows at the facade are made of burnt wooden beams and emphasize the contrast between the city and the nature.

© Yoav Gurin
